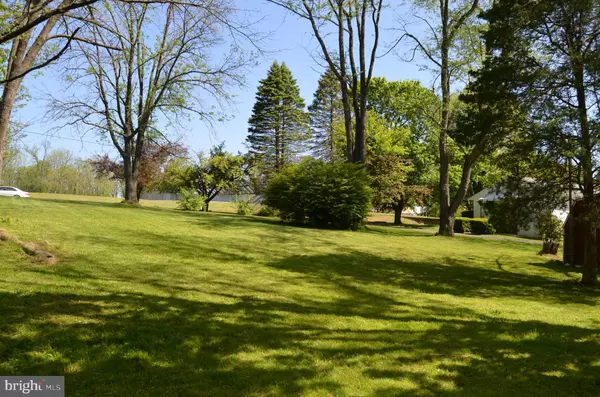$219,900
$219,900
For more information regarding the value of a property, please contact us for a free consultation.
90 PASSMORE RD Bechtelsville, PA 19505
3 Beds
2 Baths
1,782 SqFt
Key Details
Sold Price $219,900
Property Type Single Family Home
Sub Type Detached
Listing Status Sold
Purchase Type For Sale
Square Footage 1,782 sqft
Price per Sqft $123
Subdivision None Available
MLS Listing ID PABK357970
Sold Date 07/20/20
Style Raised Ranch/Rambler
Bedrooms 3
Full Baths 2
HOA Y/N N
Abv Grd Liv Area 1,188
Originating Board BRIGHT
Year Built 1968
Annual Tax Amount $4,055
Tax Year 2019
Lot Size 0.940 Acres
Acres 0.94
Lot Dimensions 0.00 x 0.00
Property Description
NEW LISTING in BOYERTOWN SCHOOL DISTRICT. It's an affordable BRICK/STUCCO raised RANCH home on nearly ONE ACRE of beautiful partially WOODED LAND. The property has nice views & a peaceful setting. There is plenty of room to park your vehicles & other toys. The home is featuring HARDWOOD FLOORS, a spacious living room, custom raised panel oak cabinetry in kitchen, nice dining room, three bedrooms & ceramic tile bath & lots of closets. The lower level contains a FINISHED WALK-OUT BASEMENT, storage room plus an additional full bathroom.. There's also a GARAGE plus a LARGE STORAGE/UTILITY SHED. The home has oil hot water heat & NEWER ROOF & WINDOWS. A new electric hot water heater last year. This home & the entire property have been well maintained & built strong. The LOCATION is ideal offering a COUNTRY SETTING but close to all schools & shops. Please contact your Realtor/Agent asap to schedule a tour, we do expect the home to sell fast! Thank you so much for your interest in our home!!
Location
State PA
County Berks
Area Washington Twp (10289)
Zoning RR-RURAL RESID.
Rooms
Other Rooms Living Room, Dining Room, Bedroom 2, Bedroom 3, Kitchen, Family Room, Bedroom 1, Laundry, Other, Recreation Room, Bathroom 1
Basement Full
Main Level Bedrooms 3
Interior
Interior Features Dining Area
Hot Water Electric
Heating Hot Water
Cooling Ceiling Fan(s), Window Unit(s)
Flooring Hardwood, Vinyl, Tile/Brick
Equipment Dryer, Washer, Dishwasher, Oven/Range - Electric, Refrigerator
Appliance Dryer, Washer, Dishwasher, Oven/Range - Electric, Refrigerator
Heat Source Oil
Laundry Lower Floor
Exterior
Parking Features Garage Door Opener
Garage Spaces 1.0
Water Access N
Roof Type Asphalt,Fiberglass
Accessibility None
Attached Garage 1
Total Parking Spaces 1
Garage Y
Building
Story 1
Sewer Public Sewer
Water Well
Architectural Style Raised Ranch/Rambler
Level or Stories 1
Additional Building Above Grade, Below Grade
New Construction N
Schools
School District Boyertown Area
Others
Senior Community No
Tax ID 89-5398-04-54-9869
Ownership Fee Simple
SqFt Source Assessor
Security Features Security System
Acceptable Financing Cash, Conventional, FHA, Seller Financing, USDA, VA
Listing Terms Cash, Conventional, FHA, Seller Financing, USDA, VA
Financing Cash,Conventional,FHA,Seller Financing,USDA,VA
Special Listing Condition Standard
Read Less
Want to know what your home might be worth? Contact us for a FREE valuation!

Our team is ready to help you sell your home for the highest possible price ASAP

Bought with Matthew J Carl • BHHS Fox & Roach-Easton
GET MORE INFORMATION





