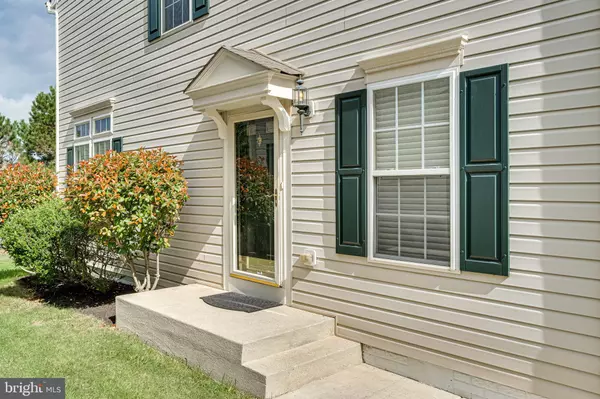$437,000
$437,000
For more information regarding the value of a property, please contact us for a free consultation.
1822 SCAFFOLD WAY Odenton, MD 21113
3 Beds
4 Baths
2,283 SqFt
Key Details
Sold Price $437,000
Property Type Single Family Home
Sub Type Twin/Semi-Detached
Listing Status Sold
Purchase Type For Sale
Square Footage 2,283 sqft
Price per Sqft $191
Subdivision Enclave At Seven Oaks
MLS Listing ID MDAA2000401
Sold Date 11/15/21
Style Traditional
Bedrooms 3
Full Baths 3
Half Baths 1
HOA Fees $51/mo
HOA Y/N Y
Abv Grd Liv Area 1,740
Originating Board BRIGHT
Year Built 2006
Annual Tax Amount $3,689
Tax Year 2021
Lot Size 2,448 Sqft
Acres 0.06
Property Description
Welcome to Seven Oaks! Gorgeous brick front, spacious, freshly painted, and move-in ready home in the highly sought-after community of Seven Oaks. This lovely/well maintained 3 level featuring Three bedrooms, three full and one-half bathrooms, and a finished basement with a one-car attached garage! The primary bedroom is very roomy with a walk-in closet, vaulted ceilings, and a wonderful primary bathroom including a jacuzzi whirlpool tub, separate shower, skylights, and double sinks! The gourmet kitchen is equipped with Stainless Steel appliances, Corian Island, and beautiful tall cherry cabinets. The laundry room is conveniently located next to the kitchen. There are gorgeous American cherry wide plank hardwood floors and ample light that shines through the multiple bay windows from both the living room and dining room area. The spacious finished basement adds great space for an additional family room/recreation area and a home office/gym area or extra bedroom. There is also a full bathroom in the basement! Seven Oaks is a wonderful community with great amenities-2 community pools, recreation center/party room, basketball courts, playground, and fitness centers! Perfect location- minutes to Fort Meade/NSA! Close to Baltimore, DC, Annapolis, and BWI. Conveniently located next to shopping, restaurants, and major routes. Walking distance to Seven Oaks Elementary! This one will not last long!
Location
State MD
County Anne Arundel
Zoning R15
Rooms
Other Rooms Living Room, Primary Bedroom, Bedroom 2, Kitchen, Game Room, Family Room, Foyer, Bedroom 1, Laundry
Basement Sump Pump, Daylight, Partial, Fully Finished, Heated, Windows
Interior
Interior Features Attic, Kitchen - Gourmet, Combination Kitchen/Dining, Combination Kitchen/Living, Kitchen - Island, Kitchen - Table Space, Kitchen - Eat-In, Primary Bath(s), Crown Moldings, Window Treatments, Wood Floors, WhirlPool/HotTub, Floor Plan - Open
Hot Water Natural Gas
Heating Heat Pump - Electric BackUp
Cooling Central A/C, Programmable Thermostat
Flooring Engineered Wood, Carpet, Ceramic Tile, Luxury Vinyl Tile
Fireplaces Number 1
Fireplaces Type Gas/Propane, Mantel(s), Screen
Equipment Dishwasher, Disposal, Dryer, Energy Efficient Appliances, Icemaker, Microwave, Oven/Range - Gas, Refrigerator, Washer, Water Dispenser
Fireplace Y
Window Features Bay/Bow
Appliance Dishwasher, Disposal, Dryer, Energy Efficient Appliances, Icemaker, Microwave, Oven/Range - Gas, Refrigerator, Washer, Water Dispenser
Heat Source Natural Gas
Laundry Has Laundry, Main Floor, Washer In Unit, Dryer In Unit
Exterior
Utilities Available Electric Available
Amenities Available Exercise Room, Jog/Walk Path, Pool - Outdoor, Tennis Courts, Basketball Courts, Common Grounds, Community Center, Party Room
Water Access N
Roof Type Asphalt
Accessibility None
Garage N
Building
Story 3
Foundation Block
Sewer Public Septic, Public Sewer
Water Public
Architectural Style Traditional
Level or Stories 3
Additional Building Above Grade, Below Grade
Structure Type Dry Wall
New Construction N
Schools
School District Anne Arundel County Public Schools
Others
Pets Allowed N
HOA Fee Include Pool(s),Recreation Facility
Senior Community No
Tax ID 020468090219798
Ownership Fee Simple
SqFt Source Assessor
Special Listing Condition Standard
Read Less
Want to know what your home might be worth? Contact us for a FREE valuation!

Our team is ready to help you sell your home for the highest possible price ASAP

Bought with Kofi A Edjah • Tenet Real Estate Solutions

GET MORE INFORMATION




