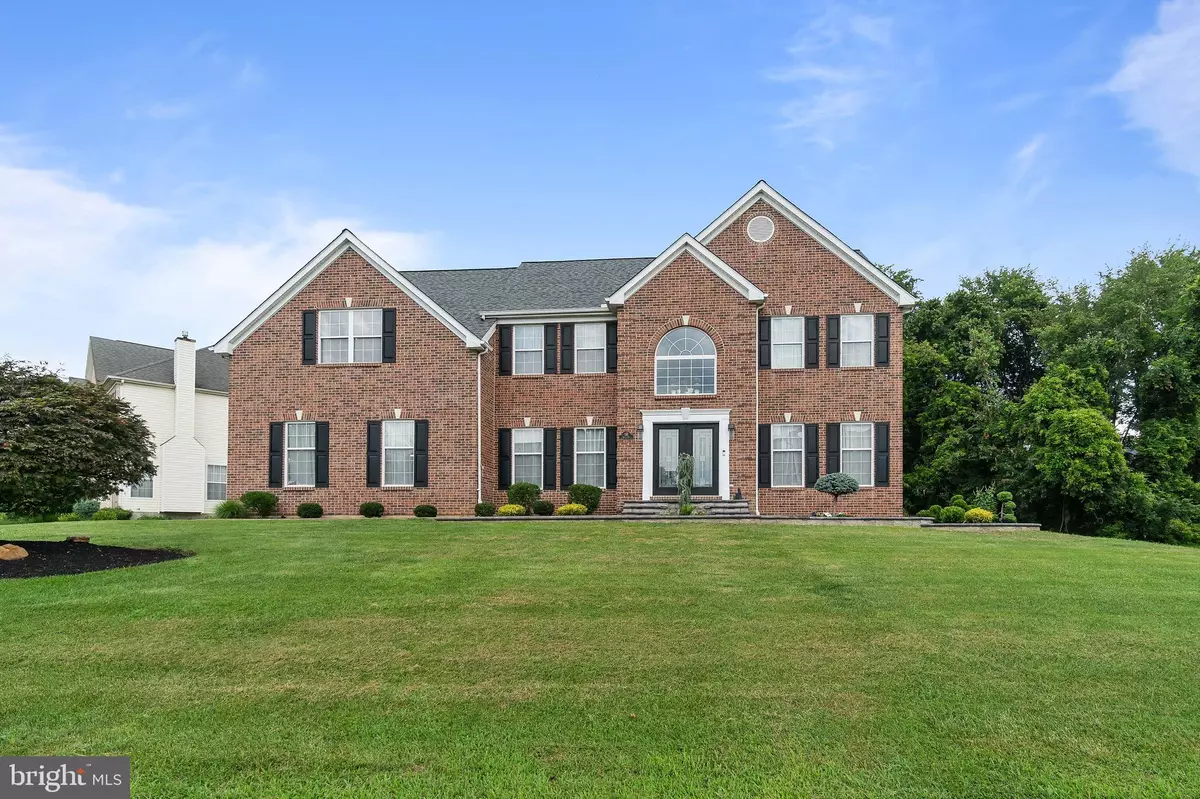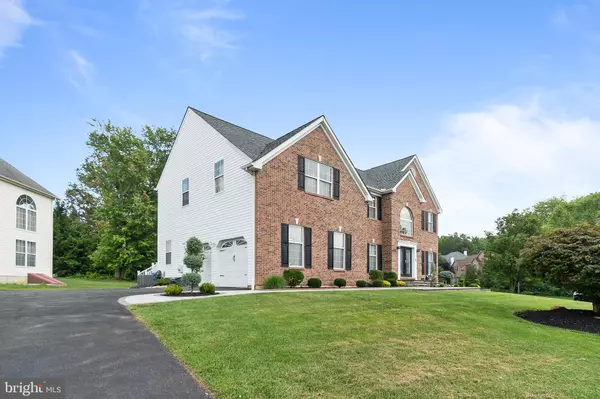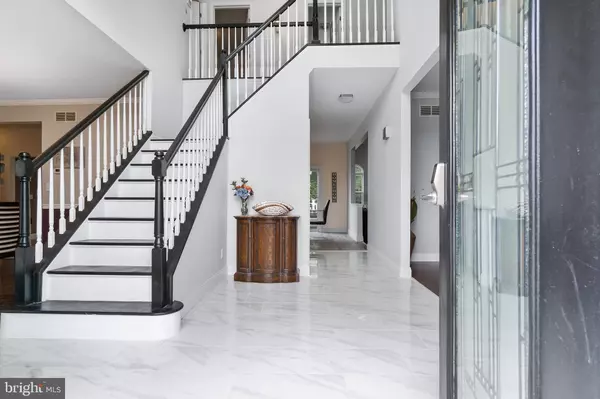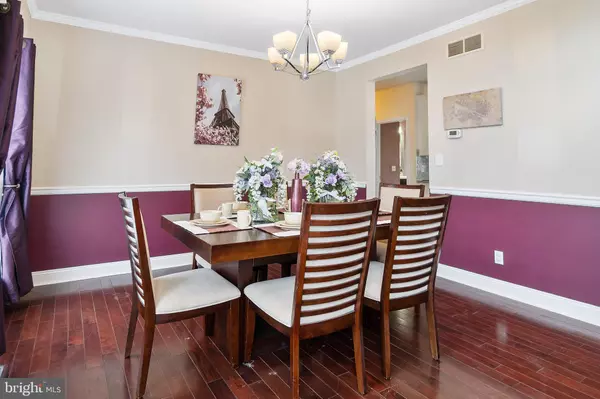$530,000
$530,000
For more information regarding the value of a property, please contact us for a free consultation.
54 MONTAGUE RD Newark, DE 19713
4 Beds
4 Baths
3,075 SqFt
Key Details
Sold Price $530,000
Property Type Single Family Home
Sub Type Detached
Listing Status Sold
Purchase Type For Sale
Square Footage 3,075 sqft
Price per Sqft $172
Subdivision Beaulieu
MLS Listing ID DENC2002456
Sold Date 08/25/21
Style Colonial
Bedrooms 4
Full Baths 3
Half Baths 1
HOA Fees $22/ann
HOA Y/N Y
Abv Grd Liv Area 3,075
Originating Board BRIGHT
Year Built 1997
Annual Tax Amount $4,700
Tax Year 2020
Lot Size 0.410 Acres
Acres 0.41
Lot Dimensions 232.20 x 175.00
Property Description
A life of comfort and style awaits those lucky enough to call this Newark residence their picture-perfect home! An inviting E.P. Henry stone walkway leads you to the regal double-door entry where a grand foyer draws you in to discover more. Sunlit and calming, the main living areas feature hardwood-style floors and neutral color tones. Your family room features skylights across vaulted ceilings for a stylish space to unwind in by the fireplace. Admire the sleek granite countertops in the kitchen that also showcases stainless steel appliances and a breakfast bar for easy conversation while you cook. Your oversized main suite is impressive with its double-sided fireplace, dual walk-in closets, plus an ensuite with a large walk-in shower and dual sinks.
Entertaining guests is made simple with your expansive deck and built-in fire pit in the backyard. Take the party inside if it gets cold where the finished basement provides a generous wet bar to show off your bartending skills and a bath for convenience. Additionally, theres a movie theater, laundry room, and an office. Come for a tour while this idyllic residence's still available!
Location
State DE
County New Castle
Area Newark/Glasgow (30905)
Zoning NC21
Rooms
Other Rooms Living Room, Dining Room, Primary Bedroom, Sitting Room, Bedroom 2, Bedroom 3, Bedroom 4, Kitchen, Family Room, Foyer, Exercise Room, Laundry, Office, Media Room, Bathroom 1, Primary Bathroom, Full Bath, Additional Bedroom
Basement Full
Interior
Interior Features Attic, Attic/House Fan, Breakfast Area, Ceiling Fan(s), Carpet, Family Room Off Kitchen, Floor Plan - Traditional, Formal/Separate Dining Room, Kitchen - Table Space, Recessed Lighting, Stall Shower, Store/Office, Upgraded Countertops, Walk-in Closet(s), Water Treat System, Wet/Dry Bar
Hot Water Natural Gas
Cooling Central A/C
Flooring Carpet, Marble, Vinyl, Laminated
Fireplaces Number 2
Fireplaces Type Fireplace - Glass Doors, Gas/Propane
Equipment Built-In Microwave, Built-In Range, Dishwasher, Disposal, Dryer - Electric, Exhaust Fan, Oven - Self Cleaning, Oven/Range - Gas, Refrigerator, Stainless Steel Appliances, Washer - Front Loading, Water Conditioner - Owned, Water Heater
Furnishings No
Fireplace Y
Window Features Energy Efficient,Vinyl Clad
Appliance Built-In Microwave, Built-In Range, Dishwasher, Disposal, Dryer - Electric, Exhaust Fan, Oven - Self Cleaning, Oven/Range - Gas, Refrigerator, Stainless Steel Appliances, Washer - Front Loading, Water Conditioner - Owned, Water Heater
Heat Source Natural Gas
Laundry Main Floor
Exterior
Exterior Feature Patio(s), Deck(s)
Parking Features Garage - Side Entry, Inside Access, Garage Door Opener
Garage Spaces 2.0
Utilities Available Cable TV Available, Natural Gas Available
Water Access N
Roof Type Architectural Shingle
Accessibility None
Porch Patio(s), Deck(s)
Attached Garage 2
Total Parking Spaces 2
Garage Y
Building
Lot Description Backs to Trees, Level, Rear Yard, SideYard(s)
Story 3
Sewer Public Sewer
Water Public
Architectural Style Colonial
Level or Stories 3
Additional Building Above Grade, Below Grade
Structure Type 9'+ Ceilings,Dry Wall
New Construction N
Schools
School District Christina
Others
Senior Community No
Tax ID 11-008.00-224
Ownership Fee Simple
SqFt Source Assessor
Acceptable Financing Conventional
Horse Property N
Listing Terms Conventional
Financing Conventional
Special Listing Condition Standard
Read Less
Want to know what your home might be worth? Contact us for a FREE valuation!

Our team is ready to help you sell your home for the highest possible price ASAP

Bought with Michael R. Severns • Redfin Corporation
GET MORE INFORMATION





