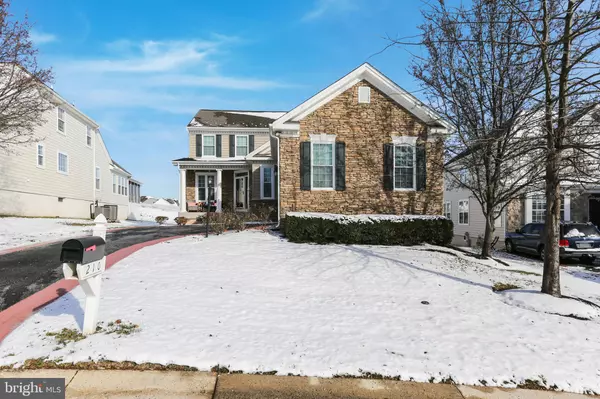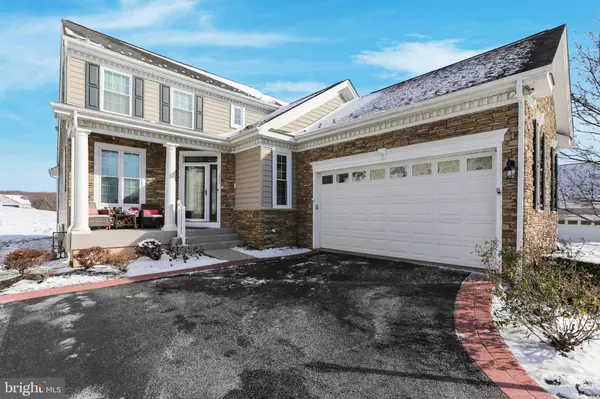$500,000
$500,000
For more information regarding the value of a property, please contact us for a free consultation.
210 WHIRLAWAY LN Havre De Grace, MD 21078
4 Beds
4 Baths
2,550 SqFt
Key Details
Sold Price $500,000
Property Type Single Family Home
Sub Type Detached
Listing Status Sold
Purchase Type For Sale
Square Footage 2,550 sqft
Price per Sqft $196
Subdivision Bulle Rock
MLS Listing ID MDHR2006720
Sold Date 01/31/22
Style Craftsman
Bedrooms 4
Full Baths 3
Half Baths 1
HOA Fees $353/mo
HOA Y/N Y
Abv Grd Liv Area 2,550
Originating Board BRIGHT
Year Built 2006
Annual Tax Amount $5,127
Tax Year 2020
Lot Size 7,836 Sqft
Acres 0.18
Property Description
This beautifully maintained and updated home captures the essence of Bulle Rock. Over 4000 sq. feet of custom upgrades and finishes throughout this 4BR / 3.5 BA home includes new hardwood floors (2019), new hot water heater (2019), triple pane windows, upgraded doors, insulated garage door, front load washer/dryer, and new high efficiency furnace to name a few. Open, light-filled interior with spacious rooms, large kitchen with ample cabinet space, granite countertops and upgraded Jenn-Air stainless steel appliances. Home boasts two rooms for offices/playroom while two fireplaces add to the interior comfort, whether you are into quiet nights at home or entertaining in the large custom-built club room. Full wet bar, built-in cabinetry and mounted TVs will make you feel like your own Pub is just a flight of steps away. Exterior is just as impressive with maintenance-free deck that has been reinforced and wired for the addition of a hot tub. Peaceful views and large flat lot. Bulle Rock`s gated community has much to offer including Residents Club, indoor and outdoor pool, tennis courts, golf course, playground, exercise room and more. Make your appointment today and experience what Bulle Rock and this unique home have to offer. Welcome home to resort living at its best!
Location
State MD
County Harford
Zoning R2
Rooms
Basement Fully Finished
Main Level Bedrooms 1
Interior
Interior Features Bar, Breakfast Area, Ceiling Fan(s), Kitchen - Eat-In, Floor Plan - Open, Recessed Lighting, Upgraded Countertops, Wood Floors, Walk-in Closet(s)
Hot Water Natural Gas
Heating Forced Air
Cooling Central A/C
Equipment Built-In Microwave, Cooktop, Dishwasher, Disposal, Dryer, Oven - Wall, Stainless Steel Appliances, Washer
Appliance Built-In Microwave, Cooktop, Dishwasher, Disposal, Dryer, Oven - Wall, Stainless Steel Appliances, Washer
Heat Source Natural Gas
Exterior
Garage Garage - Side Entry
Garage Spaces 6.0
Waterfront N
Water Access N
Accessibility None
Attached Garage 2
Total Parking Spaces 6
Garage Y
Building
Story 3
Foundation Slab
Sewer Public Sewer
Water Public
Architectural Style Craftsman
Level or Stories 3
Additional Building Above Grade, Below Grade
New Construction N
Schools
School District Harford County Public Schools
Others
Senior Community No
Tax ID 1306067824
Ownership Fee Simple
SqFt Source Assessor
Special Listing Condition Standard
Read Less
Want to know what your home might be worth? Contact us for a FREE valuation!

Our team is ready to help you sell your home for the highest possible price ASAP

Bought with Susan Hemmerly • Long & Foster Real Estate, Inc.

GET MORE INFORMATION





