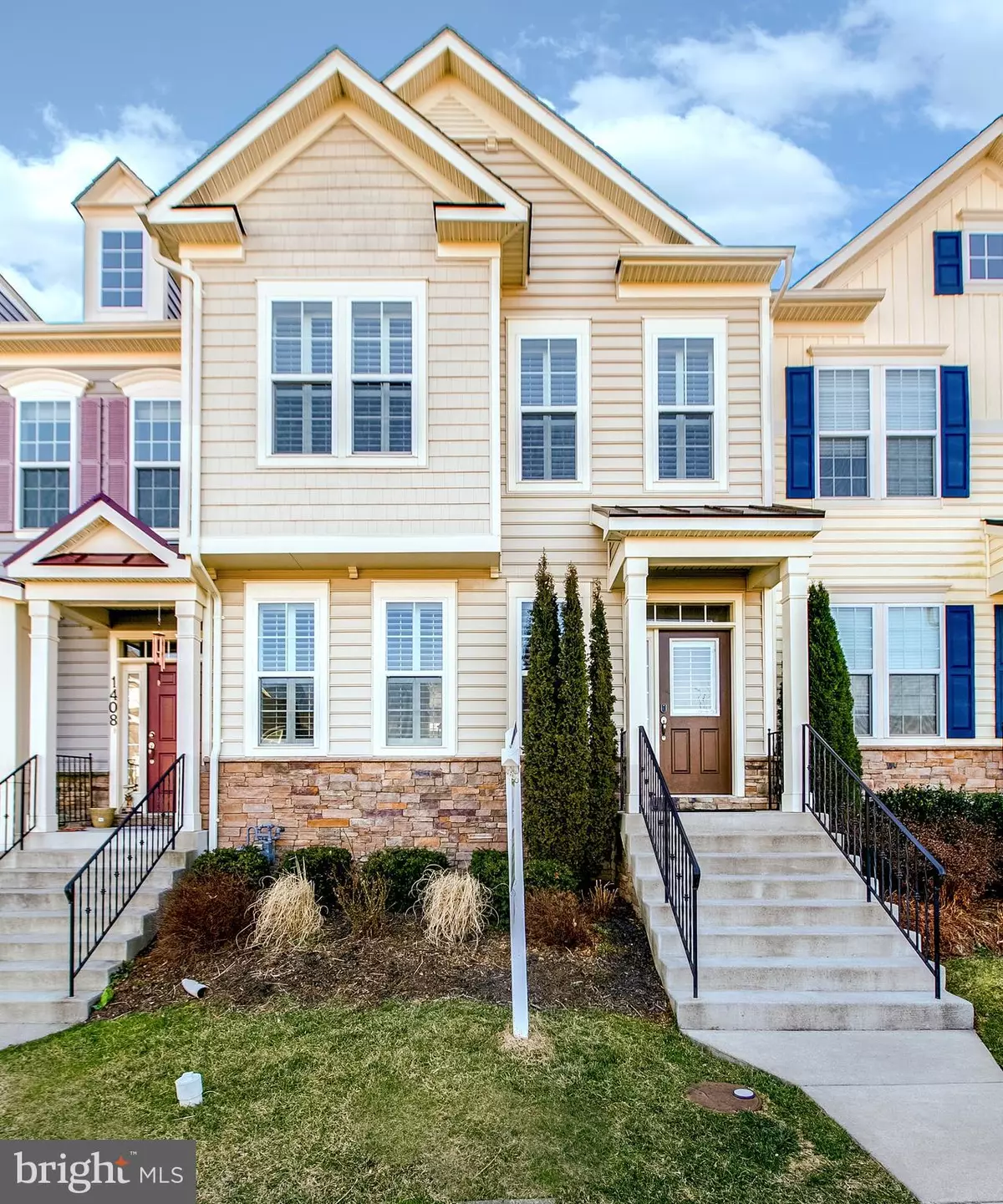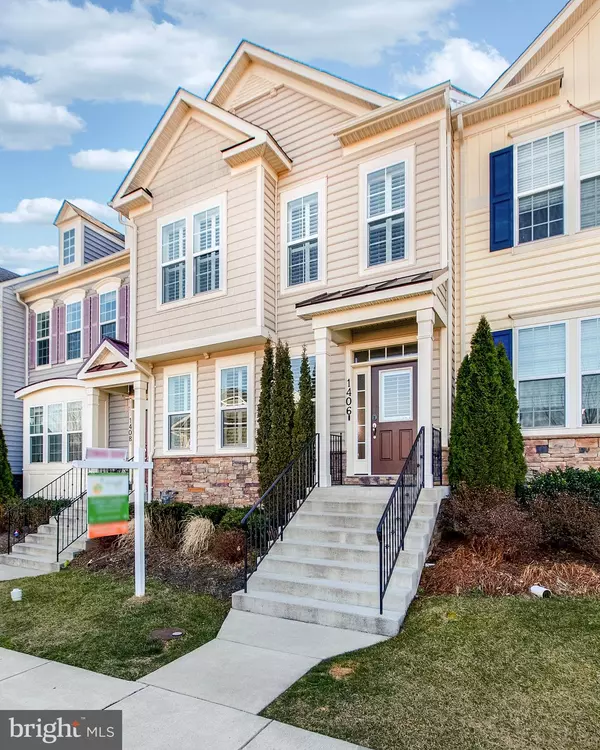$325,000
$323,000
0.6%For more information regarding the value of a property, please contact us for a free consultation.
1406 SCHEER ST Brunswick, MD 21716
4 Beds
4 Baths
2,442 SqFt
Key Details
Sold Price $325,000
Property Type Townhouse
Sub Type Interior Row/Townhouse
Listing Status Sold
Purchase Type For Sale
Square Footage 2,442 sqft
Price per Sqft $133
Subdivision Brunswick Crossing
MLS Listing ID MDFR260850
Sold Date 07/16/20
Style Transitional
Bedrooms 4
Full Baths 3
Half Baths 1
HOA Fees $134/mo
HOA Y/N Y
Abv Grd Liv Area 1,692
Originating Board BRIGHT
Year Built 2013
Annual Tax Amount $4,495
Tax Year 2020
Lot Size 2,420 Sqft
Acres 0.06
Property Description
You will love this charming 4 bedroom 3 .5 bath townhome with gleaming hardwood floors and plantation shutters in every room. The family room is spacious and has views of beautiful Shenandoah Square Park and mountain vistas. The eat-in gourmet kitchen has granite and stainless steel appliances, wall ovens, and gas range. Upstairs, the cozy master suite has tray ceiling, walk-in closet and en-suite bathroom. Two secondary bedrooms, hall bathroom and laundry complete the upper level. The walk-out basement is completely finished with a rec room, bonus room that could be used as a guest room, media room etc. Full bath in the basement. Deck off the kitchen leads out to the yard and 2-car garage. You don't want to miss this one! Quality builder Advantage Homes. Come and see what Brunswick Crossing is all about! Wonderful amenities such as pool, fitness center, tennis, tot lots, walking trails, grocery store and much more. 1 mile to MARC train and easy access to commuter roads.
Location
State MD
County Frederick
Zoning MIXED PUD
Direction West
Rooms
Basement Connecting Stairway, Daylight, Full, Full, Fully Finished, Outside Entrance
Interior
Interior Features Breakfast Area, Chair Railings, Combination Kitchen/Dining, Floor Plan - Open, Kitchen - Eat-In, Kitchen - Gourmet, Pantry, Walk-in Closet(s), Window Treatments, Stove - Wood
Heating Forced Air
Cooling Central A/C
Flooring Hardwood, Fully Carpeted, Ceramic Tile
Equipment Built-In Microwave, Dishwasher, Refrigerator, Stainless Steel Appliances, Oven/Range - Gas, Washer - Front Loading, Dryer - Front Loading
Fireplace N
Window Features Wood Frame
Appliance Built-In Microwave, Dishwasher, Refrigerator, Stainless Steel Appliances, Oven/Range - Gas, Washer - Front Loading, Dryer - Front Loading
Heat Source Natural Gas
Laundry Upper Floor
Exterior
Exterior Feature Deck(s)
Parking Features Garage - Rear Entry, Garage Door Opener
Garage Spaces 2.0
Fence Fully, Privacy
Utilities Available Natural Gas Available
Amenities Available Basketball Courts, Common Grounds, Community Center, Fitness Center, Jog/Walk Path, Pool - Outdoor, Soccer Field, Tennis Courts, Tot Lots/Playground, Volleyball Courts
Water Access N
View Garden/Lawn, Mountain
Roof Type Architectural Shingle
Accessibility 2+ Access Exits
Porch Deck(s)
Total Parking Spaces 2
Garage Y
Building
Story 2
Sewer Public Sewer
Water Public
Architectural Style Transitional
Level or Stories 2
Additional Building Above Grade, Below Grade
New Construction N
Schools
Elementary Schools Brunswick
Middle Schools Brunswick
High Schools Brunswick
School District Frederick County Public Schools
Others
HOA Fee Include Common Area Maintenance,Lawn Maintenance,Management,Pool(s)
Senior Community No
Tax ID 1125589792
Ownership Fee Simple
SqFt Source Assessor
Acceptable Financing Cash, Conventional, FHA, USDA, VA
Listing Terms Cash, Conventional, FHA, USDA, VA
Financing Cash,Conventional,FHA,USDA,VA
Special Listing Condition Standard
Read Less
Want to know what your home might be worth? Contact us for a FREE valuation!

Our team is ready to help you sell your home for the highest possible price ASAP

Bought with John M Faunce • O Brien Realty
GET MORE INFORMATION





