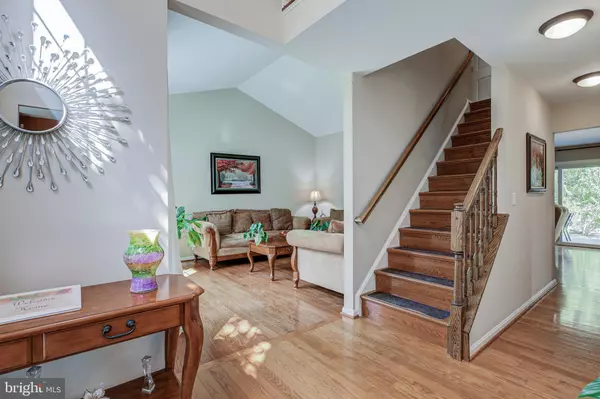$555,000
$540,000
2.8%For more information regarding the value of a property, please contact us for a free consultation.
8122 QUARTERFIELD FARMS DR Severn, MD 21144
3 Beds
3 Baths
3,120 SqFt
Key Details
Sold Price $555,000
Property Type Single Family Home
Sub Type Detached
Listing Status Sold
Purchase Type For Sale
Square Footage 3,120 sqft
Price per Sqft $177
Subdivision Quarterfield Farms
MLS Listing ID MDAA2010838
Sold Date 10/29/21
Style Colonial
Bedrooms 3
Full Baths 2
Half Baths 1
HOA Fees $29
HOA Y/N Y
Abv Grd Liv Area 2,270
Originating Board BRIGHT
Year Built 1994
Annual Tax Amount $4,729
Tax Year 2021
Lot Size 0.345 Acres
Acres 0.35
Property Description
Gorgeous and meticulously maintained home in Quarterfield Farms. Enter into the stunning two-story foyer and hardwood flooring that is throughout the main and upper level. Updated kitchen with Silestone counters & Island, Stainless Steel appliances, & recessed lighting. The living room has cathedral ceilings with tons of natural light. Great area to relax and enjoy your morning coffee. The dining room has chair railing and box moldings. Great for entertaining guests. The family room has a gas fireplace with a great view of mature trees. Your backyard has a large level lot that backs to woods. Sit on your deck and take in nature. The primary bedroom has cathedral ceilings and a large walk-in closet. Your basement makes for a great recreational room with plenty of storage. Updates include replacement window('12), replacement slider('12), replaced roof('13), gutter system('13),HVAC('13), & fence('20). Welcome, Home!
Location
State MD
County Anne Arundel
Zoning R1
Rooms
Other Rooms Primary Bedroom, Bedroom 2, Bedroom 3
Basement Daylight, Partial, Fully Finished, Interior Access
Interior
Interior Features Attic, Ceiling Fan(s), Chair Railings, Combination Kitchen/Dining, Floor Plan - Open, Recessed Lighting, Soaking Tub, Walk-in Closet(s)
Hot Water Electric
Heating Heat Pump(s)
Cooling Central A/C, Ceiling Fan(s)
Flooring Carpet, Hardwood, Laminated
Fireplaces Number 1
Fireplaces Type Gas/Propane
Equipment Built-In Microwave, Dishwasher, Disposal, Dryer, Washer, Washer/Dryer Hookups Only, Exhaust Fan, Oven/Range - Electric
Fireplace Y
Window Features Triple Pane,Screens
Appliance Built-In Microwave, Dishwasher, Disposal, Dryer, Washer, Washer/Dryer Hookups Only, Exhaust Fan, Oven/Range - Electric
Heat Source Electric, Central
Laundry Main Floor
Exterior
Exterior Feature Deck(s)
Parking Features Garage - Front Entry, Inside Access
Garage Spaces 2.0
Fence Fully
Water Access N
View Trees/Woods
Roof Type Shingle
Accessibility None
Porch Deck(s)
Attached Garage 2
Total Parking Spaces 2
Garage Y
Building
Lot Description Backs to Trees
Story 3
Foundation Permanent
Sewer Public Sewer
Water Public
Architectural Style Colonial
Level or Stories 3
Additional Building Above Grade, Below Grade
Structure Type Dry Wall,Vaulted Ceilings,Cathedral Ceilings
New Construction N
Schools
Elementary Schools Oakwood
Middle Schools Corkran
High Schools Glen Burnie
School District Anne Arundel County Public Schools
Others
HOA Fee Include Snow Removal,Trash,Common Area Maintenance
Senior Community No
Tax ID 020457590062685
Ownership Fee Simple
SqFt Source Assessor
Acceptable Financing Cash, Conventional, FHA, VA
Listing Terms Cash, Conventional, FHA, VA
Financing Cash,Conventional,FHA,VA
Special Listing Condition Standard
Read Less
Want to know what your home might be worth? Contact us for a FREE valuation!

Our team is ready to help you sell your home for the highest possible price ASAP

Bought with Phillippe Gerdes • Long & Foster Real Estate, Inc.

GET MORE INFORMATION





