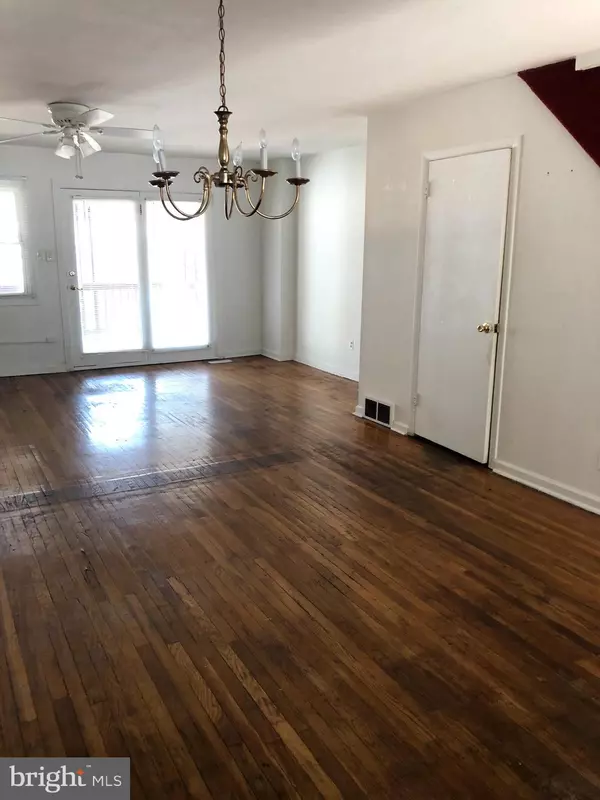$225,000
$229,900
2.1%For more information regarding the value of a property, please contact us for a free consultation.
4231 WHITING RD Philadelphia, PA 19154
3 Beds
3 Baths
1,796 SqFt
Key Details
Sold Price $225,000
Property Type Townhouse
Sub Type Interior Row/Townhouse
Listing Status Sold
Purchase Type For Sale
Square Footage 1,796 sqft
Price per Sqft $125
Subdivision Philadelphia (Northeast)
MLS Listing ID PAPH2029504
Sold Date 10/18/21
Style Contemporary
Bedrooms 3
Full Baths 1
Half Baths 2
HOA Y/N N
Abv Grd Liv Area 1,296
Originating Board BRIGHT
Year Built 1973
Annual Tax Amount $2,247
Tax Year 2021
Lot Size 1,791 Sqft
Acres 0.04
Lot Dimensions 17.91 x 100.00
Property Description
You won't be disappointed with this spacious 3 bedroom, 1 full & 2 half bath townhome in the desirable Chalfont neighborhood of Northeast Philadelphia. This home has a modern, open floor plan. Enter into the foyer with tile floor and up a few hardwood stairs to a spacious living room/ dining room combination with hardwood floors. The dining area has a ceiling fan and sliding glass doors to the fenced backyard & covered deck. The updated eat-in kitchen is open to the living area and has wood cabinets, granite counter tops, tile back-splash, built in dishwasher, microwave, gas cooking, pantry closet, tile floor and large bay window. On this level you'll find a convenient powder room. Second floor: spacious main bedroom with 2 closets, separate dressing area and ceiling fan. The hall bath has a vanity sink, tub/shower and access doors to the main bedroom and hallway. The additional 2 bedrooms are spacious with good sized closets and ceiling fans. Additional features: large finished lower level with brand new carpets & walk-out to the driveway; lower level powder room; large laundry area with utility sink; convenient location, close to restaurants, shopping, Chalfont playground, Benjamin Rush Arts Academy, Fitzpatrick elementary school, Holy Ghost prep high school, I-95, Rte 1 and PA Turnpike!! Bring your special touches and make this home your own!! Make your appointment today!! (Home is being sold As-Is)
Location
State PA
County Philadelphia
Area 19154 (19154)
Zoning RSA4
Rooms
Other Rooms Living Room, Dining Room, Bedroom 2, Bedroom 3, Kitchen, Basement, Bedroom 1
Basement Fully Finished
Interior
Hot Water Natural Gas
Heating Forced Air
Cooling Window Unit(s)
Heat Source Natural Gas
Exterior
Garage Spaces 2.0
Water Access N
Accessibility None
Total Parking Spaces 2
Garage N
Building
Story 2
Foundation Brick/Mortar
Sewer Public Sewer
Water Public
Architectural Style Contemporary
Level or Stories 2
Additional Building Above Grade, Below Grade
New Construction N
Schools
School District The School District Of Philadelphia
Others
Senior Community No
Tax ID 662599900
Ownership Fee Simple
SqFt Source Assessor
Acceptable Financing Cash, Conventional
Listing Terms Cash, Conventional
Financing Cash,Conventional
Special Listing Condition Standard
Read Less
Want to know what your home might be worth? Contact us for a FREE valuation!

Our team is ready to help you sell your home for the highest possible price ASAP

Bought with kimberly miller • Keller Williams Real Estate Tri-County
GET MORE INFORMATION





