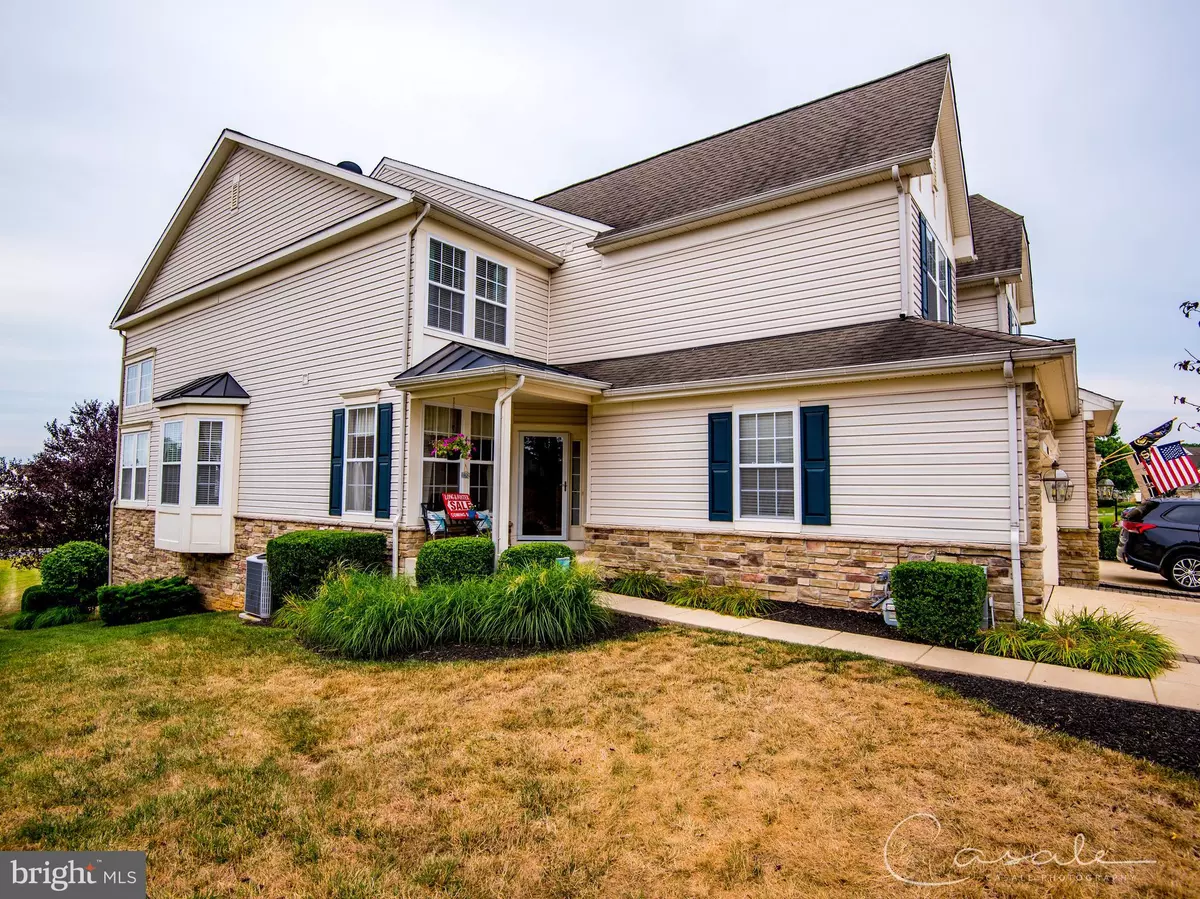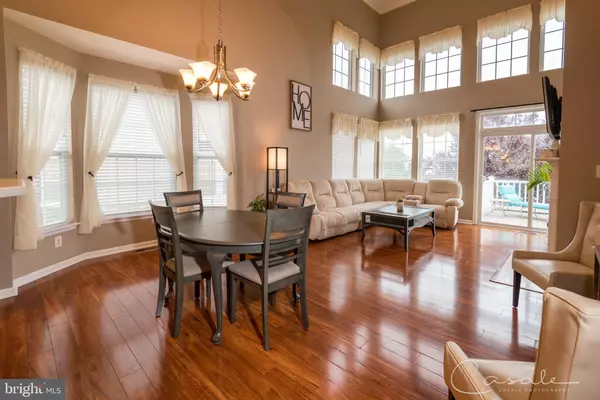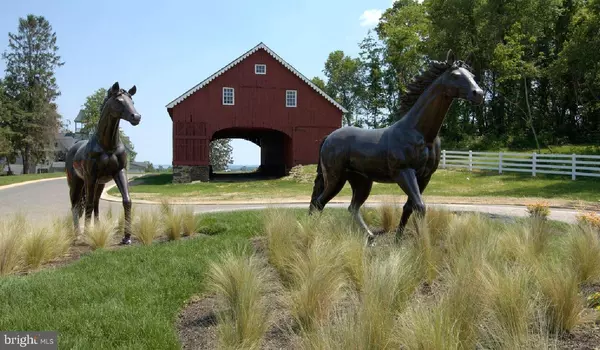$334,500
$339,500
1.5%For more information regarding the value of a property, please contact us for a free consultation.
409 BOSTONIAN WAY Havre De Grace, MD 21078
4 Beds
3 Baths
3,920 SqFt
Key Details
Sold Price $334,500
Property Type Townhouse
Sub Type End of Row/Townhouse
Listing Status Sold
Purchase Type For Sale
Square Footage 3,920 sqft
Price per Sqft $85
Subdivision Bulle Rock
MLS Listing ID MDHR248520
Sold Date 09/14/20
Style Villa
Bedrooms 4
Full Baths 2
Half Baths 1
HOA Fees $353/mo
HOA Y/N Y
Abv Grd Liv Area 2,920
Originating Board BRIGHT
Year Built 2006
Annual Tax Amount $4,481
Tax Year 2019
Lot Size 4,664 Sqft
Acres 0.11
Property Description
Owners put their loving touches into this lovely End of the group, charming Porch Front Villa Home w/Attached 2 Car Garage. This Stunning 4 Bdrm / 2.5 Offers 3 Fully Fin. Lvls w/Over 3,600+ Fin.Sq.Ft. One of the Best Lots Available Providing Distant Views of the Susquehanna River. No house directly in front of nor behind for added pleasure. If you are looking for a well-appointed home with not only fantastic views from the to the distant water but vista views from the main level deck with access from both the Great Room and main level Master Suite but also the covered patio below, look no more! From the first step into the open foyer you will feel as if you were carried away to a perpetual vacation. Handsome appointments throughout. Naturally lighted front breakfast nook lends to a fully functional open ergonomically efficient kitchen with new tiled backsplash, Corian counters and 42" cabinets. Pass through to the dining room featuring rarely available in a Villa side bay window and soaring ceilings yet warmly designed great room. Bring the entertainment outdoors on your rear deck - take in the views or just spend time in all three seasons taking in nature's natural artscape. Luxurious first-floor master suite with sliding glass doors to the rear porch is the PERFECT way to start and end your days. His and Hers Closets - and owners bath. Retreat to the upper level that keeps you connected to the main lever with dramatic overlook of the Great Room below! Handsomely decorated, this level offers spacious living and 3 ample bedroom suites. Take in the vista views from the rear bedroom overlooking lush rolling hills, uninterrupted by homes and distant water views. You won't want to leave - grab a book or a tablet and a chair and park yourself in serenity! Fully finished lower level recreation room boasts lots of open space for extended entertainment, complete with dry bar and cabinets. Stay dry and enjoy a cool evening rain and watch the summer thunders roll under your protected rear patio that includes soffits and rain gutters for added outdoor living. No need to run upstairs for a cool refreshment or snack - just take advantage of the built-in cabinets and additional refrigerator. Plumbing accessible to add future ice maker and sink. 3 pc rough-in for bath addition is waiting for you. No house disturbing your hilltop view. You will fall in love immediately and want to call this home! ALL OF THIS CAN BE YOURS AT AN AMAZING PRICE. Enjoy long trail walks throughout that lend to Gashy's Creek with open safe distance leisure. The famous Clubhouse "Calls You Nigh" where You Can Enjoy safe distance outdoor activities like playing tennis on the professional quality courts, Bacci or Pickle Ball or just relax until the rest of the facilities re-open. Outdoor Pool, Fitness Class, Swimming Pool, Swimming Laps in the Indoor Pool or the world class gym will soon be available. Meet up w/Friends & Play Board Games or Take a Stroll and Enjoy the Scenery Along the Community Trails and Walking Paths. Visit Historic Havre de Grace, Just a Short Drive Away, and Experience All the Boutique Style Shops, Galleries, Restaurants, Bars and More... Golf Memberships & Discounts Available! Close Proximity to APG, I-95, Rt-22, Rt-40, MD-155. WELCOME HOME! The future is not predictable, but you can choose where you want to "shelter in" without denying yourself of the luxury of outdoor enjoyment and maintenance-free living. Add in the amazing low interest rates and planning for your best future ever is in your reach. Welcome to 409 Bostonian Way. We cannot wait to hand you your keys to paradise.
Location
State MD
County Harford
Zoning R2
Rooms
Basement Daylight, Full, Full, Fully Finished, Improved, Interior Access, Outside Entrance, Poured Concrete, Rear Entrance, Sump Pump, Walkout Level, Windows
Main Level Bedrooms 1
Interior
Interior Features Breakfast Area, Built-Ins, Carpet, Ceiling Fan(s), Combination Dining/Living, Dining Area, Entry Level Bedroom, Floor Plan - Open, Primary Bath(s), Soaking Tub, Upgraded Countertops, Walk-in Closet(s), Window Treatments
Hot Water Natural Gas
Heating Forced Air
Cooling Central A/C
Flooring Carpet, Laminated, Partially Carpeted, Ceramic Tile
Fireplaces Number 1
Fireplaces Type Fireplace - Glass Doors, Gas/Propane, Mantel(s), Marble
Equipment Built-In Microwave, Disposal, Exhaust Fan, Extra Refrigerator/Freezer, Icemaker, Oven - Self Cleaning, Oven - Single, Refrigerator, Stainless Steel Appliances, Stove
Fireplace Y
Window Features Bay/Bow,Double Hung,Insulated,Screens,Storm,Sliding,Vinyl Clad
Appliance Built-In Microwave, Disposal, Exhaust Fan, Extra Refrigerator/Freezer, Icemaker, Oven - Self Cleaning, Oven - Single, Refrigerator, Stainless Steel Appliances, Stove
Heat Source Natural Gas
Laundry Hookup, Main Floor
Exterior
Exterior Feature Balcony, Patio(s), Porch(es)
Parking Features Garage - Front Entry
Garage Spaces 2.0
Utilities Available Cable TV Available, Natural Gas Available
Amenities Available Bike Trail, Billiard Room, Club House, Common Grounds, Community Center, Exercise Room, Fitness Center, Gated Community, Golf Course Membership Available, Jog/Walk Path, Pool - Indoor, Pool - Outdoor, Shuffleboard, Tot Lots/Playground, Party Room, Meeting Room
Water Access N
View Scenic Vista, Panoramic, Water
Roof Type Architectural Shingle
Accessibility None
Porch Balcony, Patio(s), Porch(es)
Attached Garage 2
Total Parking Spaces 2
Garage Y
Building
Lot Description Backs - Open Common Area, Sloping
Story 3
Sewer Public Sewer
Water Public
Architectural Style Villa
Level or Stories 3
Additional Building Above Grade, Below Grade
Structure Type 2 Story Ceilings,9'+ Ceilings,Tray Ceilings
New Construction N
Schools
School District Harford County Public Schools
Others
Pets Allowed Y
HOA Fee Include Common Area Maintenance,Lawn Care Front,Lawn Care Rear,Lawn Care Side,Lawn Maintenance,Management,Reserve Funds,Road Maintenance,Recreation Facility,Snow Removal,Security Gate,Trash
Senior Community No
Tax ID 1306065767
Ownership Fee Simple
SqFt Source Assessor
Acceptable Financing Cash, Conventional, FHA, VA
Horse Property N
Listing Terms Cash, Conventional, FHA, VA
Financing Cash,Conventional,FHA,VA
Special Listing Condition Standard
Pets Allowed Number Limit
Read Less
Want to know what your home might be worth? Contact us for a FREE valuation!

Our team is ready to help you sell your home for the highest possible price ASAP

Bought with Lisa A Pannell • Long & Foster Real Estate, Inc.

GET MORE INFORMATION





