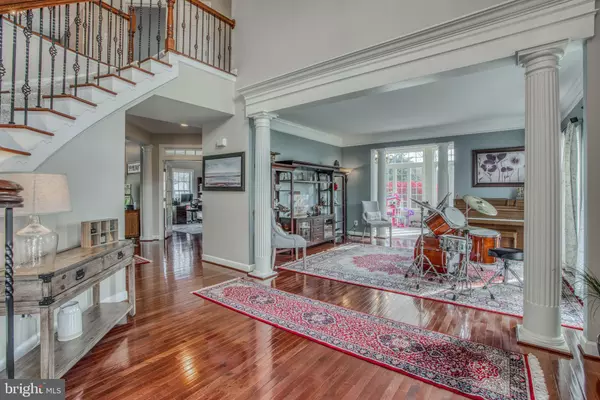$1,300,000
$1,595,000
18.5%For more information regarding the value of a property, please contact us for a free consultation.
912 MONAGHAN CT Lutherville Timonium, MD 21093
4 Beds
6 Baths
7,008 SqFt
Key Details
Sold Price $1,300,000
Property Type Single Family Home
Sub Type Detached
Listing Status Sold
Purchase Type For Sale
Square Footage 7,008 sqft
Price per Sqft $185
Subdivision Waterford Preserve
MLS Listing ID MDBC477534
Sold Date 06/19/20
Style Colonial
Bedrooms 4
Full Baths 4
Half Baths 2
HOA Fees $85/mo
HOA Y/N Y
Abv Grd Liv Area 5,008
Originating Board BRIGHT
Year Built 2007
Annual Tax Amount $13,942
Tax Year 2020
Lot Size 1.410 Acres
Acres 1.41
Property Description
The search for your forever home ends here. From the minute you arrive, you ll be impressed by the extensive hardscape that surrounds this gorgeous stone-front colonial. With stone retaining walls and gardens accenting the front, the rear of the home boasts a large saltwater pool and separate hot tub, firepit, and fully fenced back yard. Inside you ll find every amenity on your wish list With many upgrades and fresh paint throughout, a sophisticated gourmet kitchen with center work island, granite countertops, stainless steel appliances and heated tile floors flow into a spacious mudroom addition (2017) that features vaulted ceilings, built-in cubbies, laundry, and charming barn doors. Entertain guests in the formal dining and living rooms, or get comfortable in the sunroom area or in the additional family room that s complete with stone hearth and gas fireplace. A bright office with French doors, and powder room complete the first floor. Upstairs, a spacious owner s suite has a sitting area, two walk-in closets, and bathroom with soaking tub and separate shower, plus another Laundry room. The lower lever offers the option for two additional bedrooms (no windows) or whatever you can dream including a craft room with built in cabinets. Addition includes Bar Area & Workout Room with heated tile flooring. This elegant 5,000+ sq. ft. home is situated on a beautiful 1.41 acre lot. 3 Car Garage. Updates include 2 new HVAC units (2017 & 2018) Hot Tub resurfaced & new concrete around pool (2019), New Pool Pump (2019), Built in Firepit (2017), Refrigerator & Microwave (2 years old), New Dishwasher (2019).
Location
State MD
County Baltimore
Zoning RES
Rooms
Other Rooms Dining Room, Primary Bedroom, Bedroom 2, Bedroom 3, Kitchen, Game Room, Family Room, Breakfast Room, Bedroom 1, Study, Sun/Florida Room, Laundry
Basement Daylight, Partial, Fully Finished, Heated, Improved, Interior Access, Outside Entrance
Interior
Interior Features Additional Stairway, Built-Ins, Breakfast Area, Carpet, Chair Railings, Crown Moldings, Curved Staircase, Dining Area, Family Room Off Kitchen, Floor Plan - Traditional, Formal/Separate Dining Room, Kitchen - Eat-In, Kitchen - Gourmet, Kitchen - Island, Primary Bath(s), Bathroom - Soaking Tub, Walk-in Closet(s)
Hot Water Bottled Gas
Heating Forced Air, Heat Pump(s)
Cooling Central A/C
Fireplaces Number 1
Fireplaces Type Fireplace - Glass Doors, Gas/Propane, Stone
Equipment Built-In Microwave, Dishwasher, Disposal, Cooktop, Exhaust Fan, Oven - Wall, Refrigerator, Stainless Steel Appliances, Washer, Dryer
Fireplace Y
Appliance Built-In Microwave, Dishwasher, Disposal, Cooktop, Exhaust Fan, Oven - Wall, Refrigerator, Stainless Steel Appliances, Washer, Dryer
Heat Source Propane - Owned, Electric
Laundry Upper Floor, Main Floor
Exterior
Exterior Feature Patio(s), Porch(es)
Parking Features Garage - Side Entry, Garage Door Opener, Inside Access
Garage Spaces 3.0
Pool In Ground, Saltwater
Utilities Available Cable TV Available
Water Access N
Roof Type Architectural Shingle
Accessibility None
Porch Patio(s), Porch(es)
Attached Garage 3
Total Parking Spaces 3
Garage Y
Building
Story 3+
Sewer On Site Septic
Water Well
Architectural Style Colonial
Level or Stories 3+
Additional Building Above Grade, Below Grade
New Construction N
Schools
Elementary Schools Mays Chapel
Middle Schools Ridgely
High Schools Dulaney
School District Baltimore County Public Schools
Others
Senior Community No
Tax ID 04082400006486
Ownership Fee Simple
SqFt Source Estimated
Special Listing Condition Standard
Read Less
Want to know what your home might be worth? Contact us for a FREE valuation!

Our team is ready to help you sell your home for the highest possible price ASAP

Bought with Heather Hartley • Krauss Real Property Brokerage

GET MORE INFORMATION





