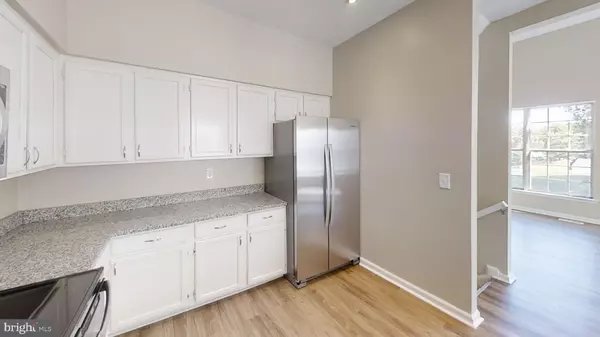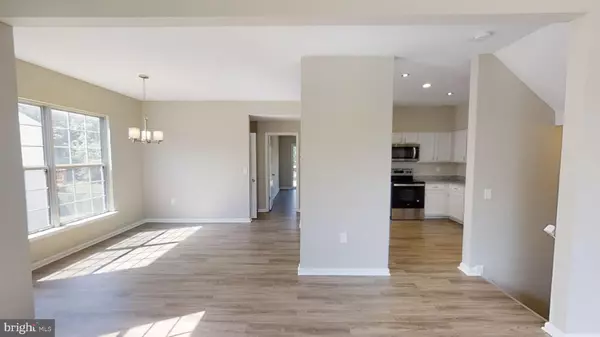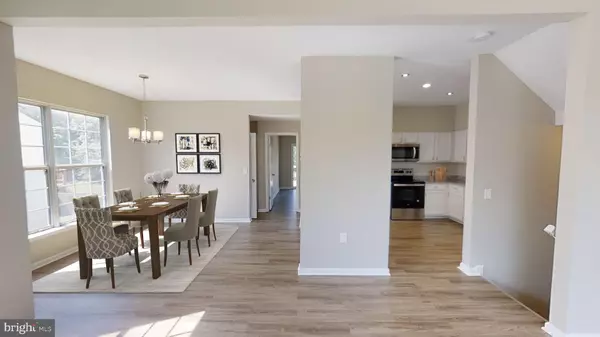$330,000
$309,900
6.5%For more information regarding the value of a property, please contact us for a free consultation.
11210-A HERON PL Waldorf, MD 20603
4 Beds
4 Baths
2,364 SqFt
Key Details
Sold Price $330,000
Property Type Townhouse
Sub Type End of Row/Townhouse
Listing Status Sold
Purchase Type For Sale
Square Footage 2,364 sqft
Price per Sqft $139
Subdivision Millbrook
MLS Listing ID MDCH214992
Sold Date 10/09/20
Style Colonial
Bedrooms 4
Full Baths 3
Half Baths 1
HOA Fees $67/mo
HOA Y/N Y
Abv Grd Liv Area 2,364
Originating Board BRIGHT
Year Built 1990
Annual Tax Amount $3,153
Tax Year 2019
Lot Size 3,484 Sqft
Acres 0.08
Property Description
BEAUTIFUL RENOVATION!! New flooring and paint and an updated, fresh interior make this home ready to move into! Start your lifelong traditions here in this 4 bedroom, 3.5 bath with a unique floor plan that everyone in the house will love! There are multiple living spaces, perfect for entertaining! The chef in the house will be proud of the kitchen which includes beautiful stainless appliances. The owners suite comes with private balcony, and when weather turns cooler, you'll love the gas-log fireplace in the rec room. There is even a spot for your car in the one-car garage. This home is close to commuter lots, restaurants, social activities, and the area mall, making it super convenient! Take a look at the 3-D Virtual Tour!
Location
State MD
County Charles
Zoning RH
Rooms
Main Level Bedrooms 1
Interior
Interior Features Attic, Carpet, Combination Dining/Living, Entry Level Bedroom, Family Room Off Kitchen, Kitchen - Gourmet, Primary Bath(s), Walk-in Closet(s)
Hot Water Electric
Heating Heat Pump(s)
Cooling Central A/C
Fireplaces Number 1
Equipment Dishwasher, Disposal, Exhaust Fan, Oven/Range - Electric, Water Heater
Fireplace Y
Appliance Dishwasher, Disposal, Exhaust Fan, Oven/Range - Electric, Water Heater
Heat Source Electric
Exterior
Parking Features Garage - Front Entry
Garage Spaces 1.0
Water Access N
Accessibility None
Attached Garage 1
Total Parking Spaces 1
Garage Y
Building
Story 3
Sewer Public Sewer
Water Public
Architectural Style Colonial
Level or Stories 3
Additional Building Above Grade, Below Grade
New Construction N
Schools
School District Charles County Public Schools
Others
Senior Community No
Tax ID 0906193366
Ownership Fee Simple
SqFt Source Estimated
Acceptable Financing Cash, Conventional, FHA, VA
Listing Terms Cash, Conventional, FHA, VA
Financing Cash,Conventional,FHA,VA
Special Listing Condition REO (Real Estate Owned)
Read Less
Want to know what your home might be worth? Contact us for a FREE valuation!

Our team is ready to help you sell your home for the highest possible price ASAP

Bought with Taresha Jacqueline Tate • Keller Williams Preferred Properties

GET MORE INFORMATION





