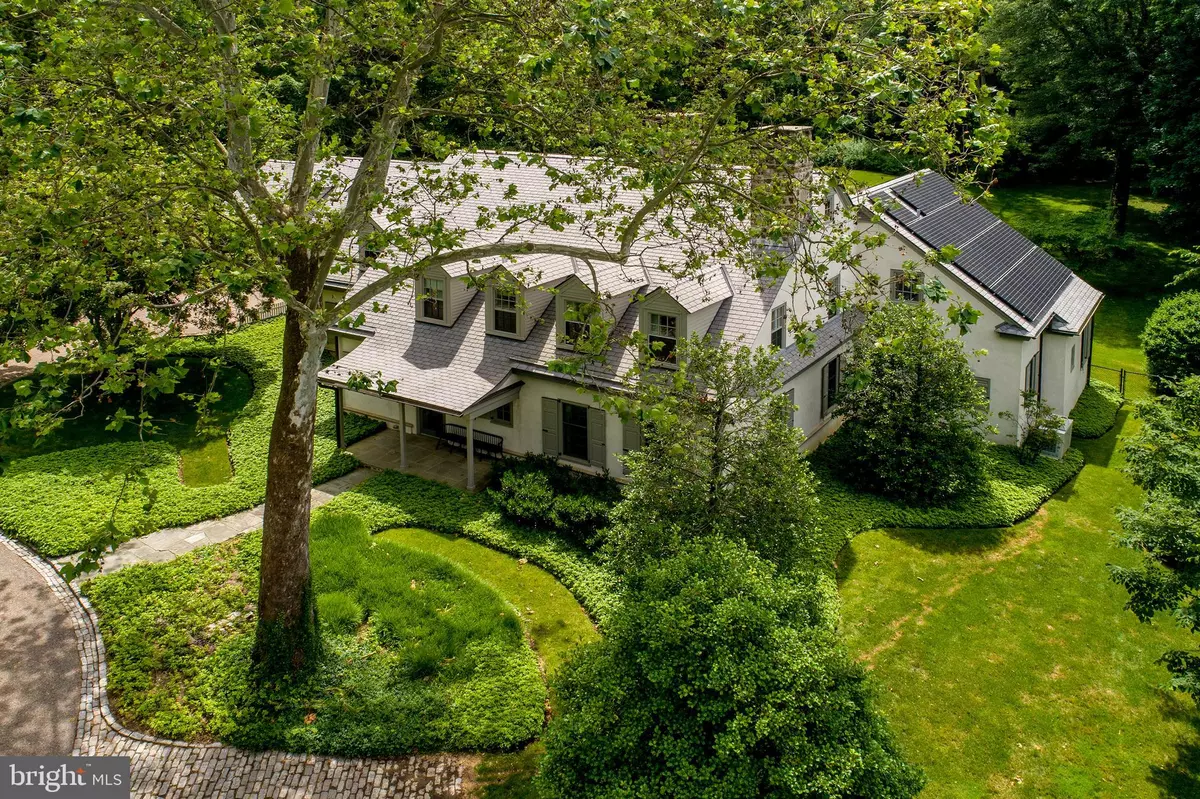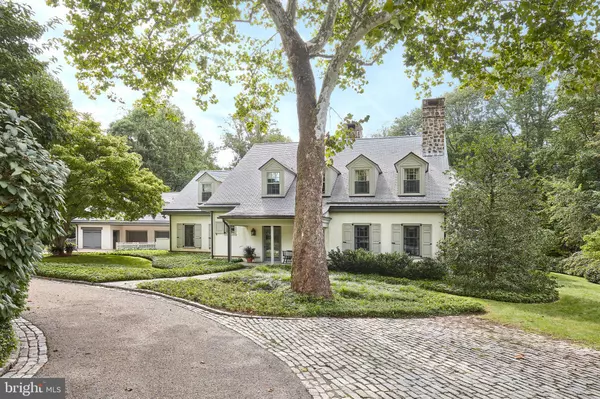$1,775,000
$2,195,000
19.1%For more information regarding the value of a property, please contact us for a free consultation.
871 LESLEY RD Villanova, PA 19085
7 Beds
9 Baths
8,848 SqFt
Key Details
Sold Price $1,775,000
Property Type Single Family Home
Sub Type Detached
Listing Status Sold
Purchase Type For Sale
Square Footage 8,848 sqft
Price per Sqft $200
Subdivision None Available
MLS Listing ID PADE499670
Sold Date 04/16/20
Style Cape Cod
Bedrooms 7
Full Baths 7
Half Baths 2
HOA Y/N N
Abv Grd Liv Area 8,833
Originating Board BRIGHT
Year Built 1980
Annual Tax Amount $28,454
Tax Year 2020
Lot Size 1.908 Acres
Acres 1.91
Lot Dimensions 0.00 x 0.00
Property Description
Welcome to this graciously designed and built John Milner treasure, set on a breathtaking 2 acre lot in Radnor's most coveted walking neighborhood. Beautifully understated elegance throughout with a wonderful open floor plan, high ceilings, sun filled windows, geothermal and solar systems with low utilities, large first floor Master Suite with heated bathroom floors, large Living and Dining rooms with wide plank oak floors, stunning millwork and moldings, stately library with artfully crafted paneling, built-ins and fireplace mantle, new Carrara marble kitchen opening up to a spacious family room with private views of the beautiful gardens, terrace and grounds, 5 additional bedrooms and 5 baths in the main section of the house, Guest wing with separate access, 2 additional bedrooms and full bath, generous Mudroom leading to over-sized attached 3-car Garage. Complete privacy yet close to renowned schools, restaurants, shopping, Wayne trains, the Radnor Trail, Center City, Philadelphia International Airport and more. Impeccably maintained and constructed with 3 coats of stucco on top of poured cement construction and foundation. Move right in: https://www.seetheproperty.com/r/318155
Location
State PA
County Delaware
Area Radnor Twp (10436)
Zoning RES
Rooms
Other Rooms Living Room, Primary Bedroom, Bedroom 2, Bedroom 3, Bedroom 4, Bedroom 5, Kitchen, Family Room, Library, Bedroom 1, Bedroom 6, Attic, Additional Bedroom
Basement Full, Partially Finished
Main Level Bedrooms 2
Interior
Interior Features Butlers Pantry, Central Vacuum, Elevator, Exposed Beams, Kitchen - Eat-In, Kitchen - Island, Primary Bath(s), Sauna, Stall Shower, Wet/Dry Bar, WhirlPool/HotTub
Hot Water Natural Gas
Heating Forced Air, Hot Water, Solar - Active
Cooling Central A/C
Flooring Tile/Brick, Wood, Carpet
Fireplaces Number 3
Equipment Built-In Range, Cooktop, Dishwasher, Disposal, Oven - Wall, Refrigerator, Commercial Range, Exhaust Fan, Oven - Double, Oven - Self Cleaning, Six Burner Stove, Stainless Steel Appliances, Water Heater
Fireplace Y
Window Features Bay/Bow
Appliance Built-In Range, Cooktop, Dishwasher, Disposal, Oven - Wall, Refrigerator, Commercial Range, Exhaust Fan, Oven - Double, Oven - Self Cleaning, Six Burner Stove, Stainless Steel Appliances, Water Heater
Heat Source Natural Gas
Laundry Main Floor
Exterior
Exterior Feature Patio(s), Terrace
Parking Features Inside Access, Oversized, Garage Door Opener
Garage Spaces 3.0
Utilities Available Cable TV
Water Access N
View Garden/Lawn, Trees/Woods, Panoramic, Scenic Vista
Roof Type Other,Pitched,Slate,Metal
Accessibility None
Porch Patio(s), Terrace
Attached Garage 3
Total Parking Spaces 3
Garage Y
Building
Lot Description Front Yard, Level, Rear Yard, SideYard(s), Subdivision Possible, Trees/Wooded
Story 2
Foundation Concrete Perimeter
Sewer Public Sewer
Water Public
Architectural Style Cape Cod
Level or Stories 2
Additional Building Above Grade, Below Grade
Structure Type 9'+ Ceilings
New Construction N
Schools
Elementary Schools Wayne
Middle Schools Radnor M
High Schools Radnor H
School District Radnor Township
Others
Senior Community No
Tax ID 36-04-02414-00
Ownership Fee Simple
SqFt Source Assessor
Security Features Security System,Fire Detection System,Monitored,Smoke Detector
Acceptable Financing Cash, Conventional, Private
Horse Property N
Listing Terms Cash, Conventional, Private
Financing Cash,Conventional,Private
Special Listing Condition Standard
Read Less
Want to know what your home might be worth? Contact us for a FREE valuation!

Our team is ready to help you sell your home for the highest possible price ASAP

Bought with Lisa Yakulis • Kurfiss Sotheby's International Realty

GET MORE INFORMATION





