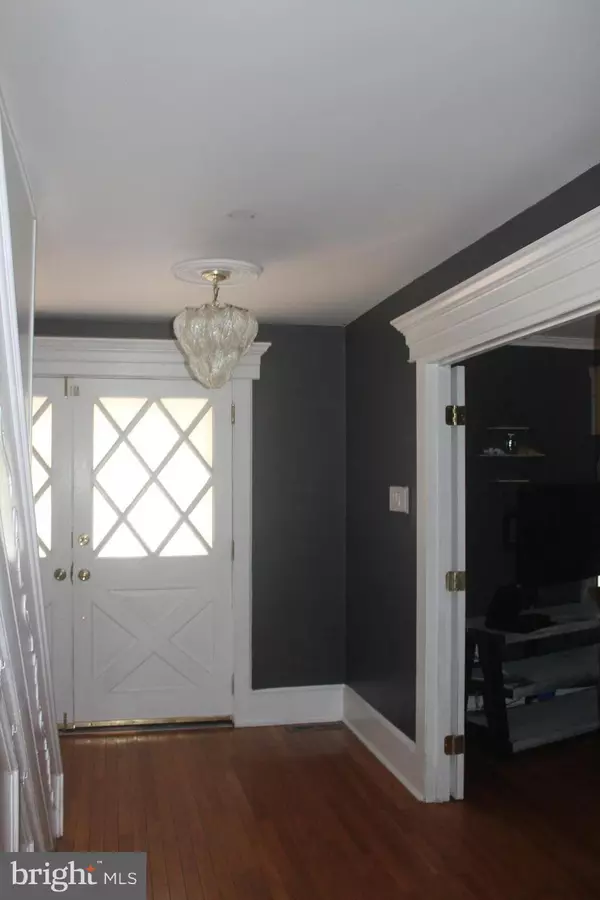$235,000
$215,000
9.3%For more information regarding the value of a property, please contact us for a free consultation.
41 BRIDGE DR Blackwood, NJ 08012
3 Beds
3 Baths
2,158 SqFt
Key Details
Sold Price $235,000
Property Type Single Family Home
Sub Type Detached
Listing Status Sold
Purchase Type For Sale
Square Footage 2,158 sqft
Price per Sqft $108
Subdivision Timber Hills
MLS Listing ID NJGL2000330
Sold Date 07/23/21
Style Colonial
Bedrooms 3
Full Baths 2
Half Baths 1
HOA Y/N N
Abv Grd Liv Area 2,158
Originating Board BRIGHT
Year Built 1968
Annual Tax Amount $9,190
Tax Year 2020
Lot Size 0.320 Acres
Acres 0.32
Lot Dimensions 90.00 x 155.00
Property Description
This 2 story colonial on an oversized partially wooded lot is located in the Timber Hill section. The home features a nice living room with built-ins that leads right into a formal dining room. The first floor has hardwood flooring. The kitchen has granite countertops, stainless steel appliances that lead right into a large family room with a brick fireplace. The back deck you will find very peaceful for your summer cookouts. There are 2 and a half baths. Great location to many stores, hospitals, and public transportation. This home is being sold in its as-is condition. The buyer will be responsible for all inspections and repairs that it needed for the appraiser and township. The heating and air are approximately 5 years new. Newer windows, the roof is approximately 15 yrs. The second floor has all new flooring throughout. The home needs some TLC but has great potential, a great area, and a peaceful town.
No more showings after Sunday June 27th. Best and Final by Sunday night at 6:00 pm.
Location
State NJ
County Gloucester
Area Washington Twp (20818)
Zoning PR1
Rooms
Other Rooms Living Room, Dining Room, Primary Bedroom, Kitchen, Family Room, Laundry, Bathroom 2, Bathroom 3
Basement Full, Partially Finished
Main Level Bedrooms 3
Interior
Hot Water Natural Gas
Heating Forced Air
Cooling Central A/C
Flooring Hardwood, Carpet, Ceramic Tile
Heat Source Natural Gas
Laundry Main Floor
Exterior
Parking Features Additional Storage Area
Garage Spaces 5.0
Water Access N
Roof Type Asbestos Shingle
Accessibility None
Attached Garage 1
Total Parking Spaces 5
Garage Y
Building
Story 2
Sewer Public Sewer
Water Public
Architectural Style Colonial
Level or Stories 2
Additional Building Above Grade, Below Grade
Structure Type Brick,Dry Wall,Block Walls
New Construction N
Schools
Elementary Schools Birches
Middle Schools Orchard Valley
High Schools Washington Twp. H.S.
School District Washington Township Public Schools
Others
Pets Allowed N
Senior Community No
Tax ID 18-00116 20-00015
Ownership Fee Simple
SqFt Source Assessor
Acceptable Financing Cash, Conventional
Listing Terms Cash, Conventional
Financing Cash,Conventional
Special Listing Condition Standard
Read Less
Want to know what your home might be worth? Contact us for a FREE valuation!

Our team is ready to help you sell your home for the highest possible price ASAP

Bought with Conrad Daniel • Realty Mark Advantage
GET MORE INFORMATION





