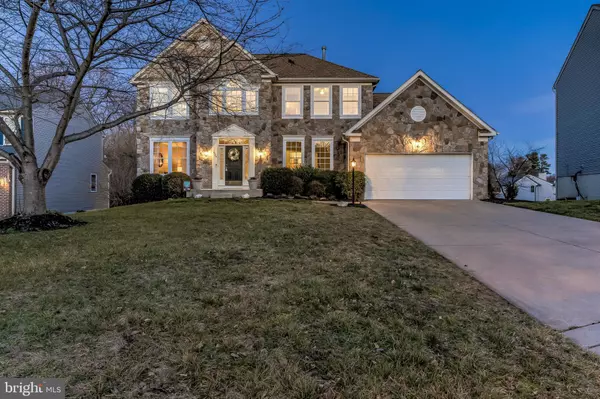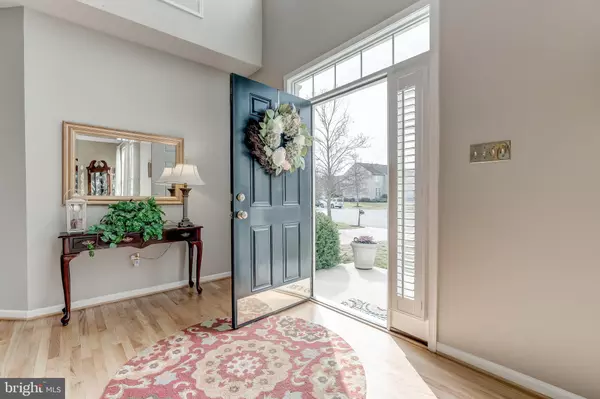$750,000
$750,000
For more information regarding the value of a property, please contact us for a free consultation.
9724 HARBIN CT Ellicott City, MD 21042
4 Beds
4 Baths
4,028 SqFt
Key Details
Sold Price $750,000
Property Type Single Family Home
Sub Type Detached
Listing Status Sold
Purchase Type For Sale
Square Footage 4,028 sqft
Price per Sqft $186
Subdivision Treyburn
MLS Listing ID MDHW274976
Sold Date 07/15/20
Style Colonial
Bedrooms 4
Full Baths 3
Half Baths 1
HOA Fees $25/qua
HOA Y/N Y
Abv Grd Liv Area 2,978
Originating Board BRIGHT
Year Built 2002
Annual Tax Amount $9,375
Tax Year 2020
Lot Size 0.326 Acres
Acres 0.33
Property Description
Beautiful Stone Front home with heated In-ground Pool situated at the end of the Cul-de-sac. Can't vacation this year? No problem.....Staycation in your own private backyard oasis! The Pool is Now Open! Approximately 4000 sq ft finished!! Enter into the 2 Story Foyer w/hardwood floor and L-shape stairway w/white spindles. Formal Living Room w/moldings. The formal Dining Room has hardwood floor, moldings and a Bay Window. Great entertaining size Kitchen w/42" cabinets, huge 8'11' x 3'7' island w/pendant, recessed lighting, granite counters, granite back splash, updated Stainless Steel appliances, desk area, access to upper level stairway and a slider to the deck. Great Family Room off the kitchen has hardwood floor & gas fireplace w/mantle, framed by windows. First floor library. Laundry Room w/built-ins. The Owners Suite has a tray ceiling w/fan, walk-in closet and Owners Bath w/soaking tub, separate shower and updated dual vanity. Finished walk-out basement has large RecRoom, Bonus Room/ guest BR, full Bath and storage area. Open the slider to your very own backyard vacation spot that has a beautiful heated in-ground pool w/waterfalls, surrounded by patio and lush landscaping. The deck has a gas line for a grill & stairs to the fenced backyard. New Roof w/ Architectural Shingles 2019. Updated one HVAC (Dual-zoned), flooring, SS appliances(refrigerator 1 yr). Refinished hdwds. Most of home freshly painted! 1 year new Pool Cover & brand new pool filter & heater recently serviced! So much more! Check out the several recent updates on the new Matterport Video! Please copy and paste to your favorite browser: https://media.hometrack.net/u/properties/9724-harbin-court
Location
State MD
County Howard
Zoning R20
Direction West
Rooms
Other Rooms Living Room, Dining Room, Primary Bedroom, Bedroom 2, Bedroom 3, Bedroom 4, Kitchen, Family Room, Foyer, Study, Laundry, Other, Recreation Room, Bonus Room
Basement Daylight, Full, Fully Finished, Walkout Level
Interior
Interior Features Attic, Breakfast Area, Carpet, Ceiling Fan(s), Chair Railings, Crown Moldings, Dining Area, Family Room Off Kitchen, Floor Plan - Open, Floor Plan - Traditional, Formal/Separate Dining Room, Kitchen - Eat-In, Kitchen - Island, Primary Bath(s), Recessed Lighting, Stall Shower, Upgraded Countertops, Walk-in Closet(s), Wood Floors
Hot Water Natural Gas
Heating Forced Air
Cooling Central A/C
Flooring Carpet, Ceramic Tile, Hardwood
Fireplaces Number 1
Fireplaces Type Gas/Propane, Fireplace - Glass Doors, Mantel(s)
Equipment Built-In Microwave, Dishwasher, Disposal, Dryer, Freezer, Icemaker, Microwave, Oven - Self Cleaning, Oven/Range - Electric, Refrigerator, Stainless Steel Appliances, Washer, Water Dispenser, Water Heater
Fireplace Y
Window Features Bay/Bow,Double Pane,Insulated
Appliance Built-In Microwave, Dishwasher, Disposal, Dryer, Freezer, Icemaker, Microwave, Oven - Self Cleaning, Oven/Range - Electric, Refrigerator, Stainless Steel Appliances, Washer, Water Dispenser, Water Heater
Heat Source Natural Gas
Laundry Main Floor
Exterior
Exterior Feature Deck(s), Patio(s)
Parking Features Garage - Front Entry
Garage Spaces 2.0
Fence Rear, Wood
Pool In Ground, Fenced, Heated, Concrete
Utilities Available Cable TV Available, Fiber Optics Available, Phone Available
Water Access N
View Trees/Woods
Roof Type Architectural Shingle
Accessibility None
Porch Deck(s), Patio(s)
Attached Garage 2
Total Parking Spaces 2
Garage Y
Building
Lot Description Cul-de-sac, Landscaping, Backs to Trees
Story 3
Sewer Public Sewer
Water Public
Architectural Style Colonial
Level or Stories 3
Additional Building Above Grade, Below Grade
Structure Type 2 Story Ceilings,9'+ Ceilings,Dry Wall,Tray Ceilings
New Construction N
Schools
Elementary Schools Waverly
Middle Schools Patapsco
High Schools Mt. Hebron
School District Howard County Public School System
Others
HOA Fee Include Common Area Maintenance,Management,Reserve Funds,Road Maintenance,Snow Removal
Senior Community No
Tax ID 1402399032
Ownership Fee Simple
SqFt Source Assessor
Security Features Smoke Detector,Main Entrance Lock
Acceptable Financing Cash, Conventional, VA
Listing Terms Cash, Conventional, VA
Financing Cash,Conventional,VA
Special Listing Condition Standard
Read Less
Want to know what your home might be worth? Contact us for a FREE valuation!

Our team is ready to help you sell your home for the highest possible price ASAP

Bought with Linda M Dear • RE/MAX Advantage Realty
GET MORE INFORMATION





