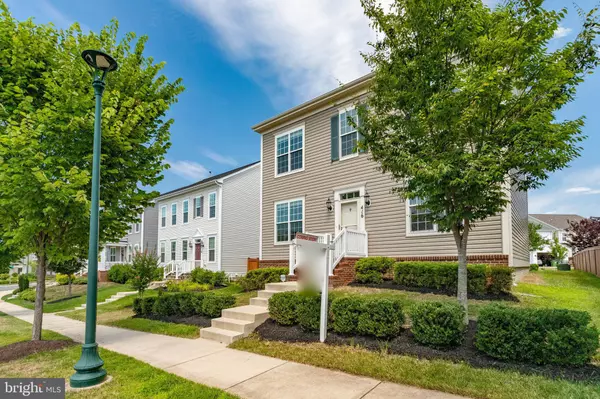$579,900
$579,900
For more information regarding the value of a property, please contact us for a free consultation.
416 APRICOT ST Stafford, VA 22554
4 Beds
4 Baths
3,492 SqFt
Key Details
Sold Price $579,900
Property Type Single Family Home
Sub Type Detached
Listing Status Sold
Purchase Type For Sale
Square Footage 3,492 sqft
Price per Sqft $166
Subdivision Embrey Mill
MLS Listing ID VAST2004194
Sold Date 11/12/21
Style Traditional
Bedrooms 4
Full Baths 3
Half Baths 1
HOA Fees $132/mo
HOA Y/N Y
Abv Grd Liv Area 2,592
Originating Board BRIGHT
Year Built 2014
Annual Tax Amount $4,288
Tax Year 2021
Lot Size 5,353 Sqft
Acres 0.12
Property Description
Welcome to Embrey Mill's Parkdale model. No need to wait for a new build when this lovely Brookfield built home is move in ready. From the high ceilings to the gleaming hard wood floors, you will be impressed with the Open Floor plan and main living area. The Sunlit Gourmet kitchen has gorgeous granite counters, stainless appliances, plenty of cabinet space and room for large gatherings and family meals. The Master Suite has vaulted ceilings and walk in closet space. Enjoy your Spa-like master bath with soaking tub and shower along with dual vanities. Head on down to the lower level with tons of room for movie night, guest quarters and an additional full bath. If you are looking for storage...look no further...the walk-up basement has ample space. Check out the back yard with a Rear-Entry 2 car garage. Embrey Mill is one of the most sought after communities in Stafford just minutes to the VRE, I-95, and commuter lots. This home is just a short walk to the community Pool and Cafe. Also be sure to check out the fitness center, tot lots, trails, parks and close by schools, shopping and restaurants.
Location
State VA
County Stafford
Zoning PD2
Rooms
Other Rooms Den, Recreation Room
Basement Full
Interior
Interior Features Breakfast Area, Ceiling Fan(s), Chair Railings, Crown Moldings, Dining Area, Floor Plan - Open, Kitchen - Eat-In, Kitchen - Gourmet, Kitchen - Island, Recessed Lighting, Upgraded Countertops, Walk-in Closet(s), Wood Floors
Hot Water Natural Gas
Heating Forced Air
Cooling Central A/C
Flooring Carpet, Hardwood
Equipment Built-In Microwave, Dishwasher, Disposal, Refrigerator, Oven/Range - Gas, Water Heater
Appliance Built-In Microwave, Dishwasher, Disposal, Refrigerator, Oven/Range - Gas, Water Heater
Heat Source Natural Gas
Exterior
Parking Features Garage - Rear Entry
Garage Spaces 2.0
Amenities Available Bike Trail, Club House, Common Grounds, Community Center, Fitness Center, Jog/Walk Path, Pool - Outdoor, Tot Lots/Playground
Water Access N
Accessibility None
Total Parking Spaces 2
Garage Y
Building
Lot Description Landscaping
Story 3
Foundation Concrete Perimeter
Sewer Public Sewer
Water Public
Architectural Style Traditional
Level or Stories 3
Additional Building Above Grade, Below Grade
New Construction N
Schools
School District Stafford County Public Schools
Others
HOA Fee Include Pool(s),Recreation Facility,Trash
Senior Community No
Tax ID 29G 2 208
Ownership Fee Simple
SqFt Source Assessor
Special Listing Condition Standard
Read Less
Want to know what your home might be worth? Contact us for a FREE valuation!

Our team is ready to help you sell your home for the highest possible price ASAP

Bought with Dilara Juliana-Daglar Wentz • KW United

GET MORE INFORMATION





