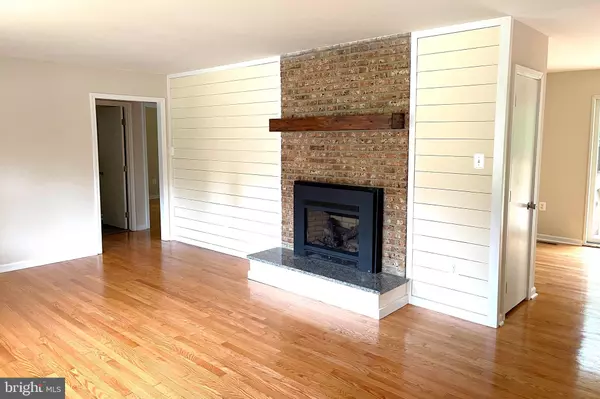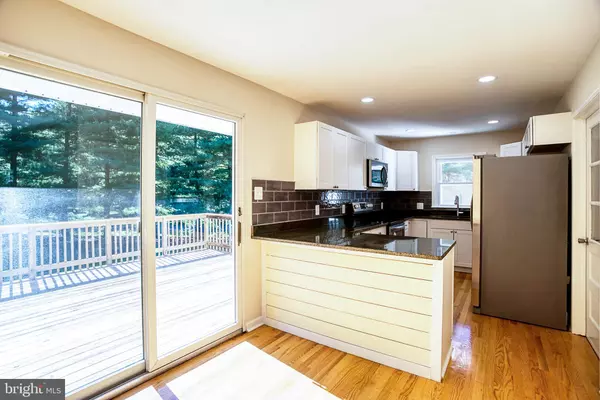$359,900
$359,900
For more information regarding the value of a property, please contact us for a free consultation.
5805 LONG BEACH DR Saint Leonard, MD 20685
3 Beds
2 Baths
1,681 SqFt
Key Details
Sold Price $359,900
Property Type Single Family Home
Sub Type Detached
Listing Status Sold
Purchase Type For Sale
Square Footage 1,681 sqft
Price per Sqft $214
Subdivision Long Beach Hills
MLS Listing ID MDCA2002066
Sold Date 12/21/21
Style Ranch/Rambler
Bedrooms 3
Full Baths 2
HOA Y/N N
Abv Grd Liv Area 1,121
Originating Board BRIGHT
Year Built 1969
Annual Tax Amount $3,340
Tax Year 2021
Lot Size 1.250 Acres
Acres 1.25
Property Description
Freshly renovated 3BR 2FB rambler with 2 car garage on a mostly finished walkout level basement. Access and parking are made easy with the circular driveway. Most of the main level features the original restored oak hardwood flooring. The living room has a gas fireplace insert in the brick fireplace with a granite hearth on a ship lap style accent wall. The kitchen, with white cabinets, granite counter tops and stainless steel appliances, also offers a breakfast bar between the kitchen and dining area which carries the shiplap theme into the kitchen. The front porch has a custom built rail with a modern flair and a large deck out back off of the dining area perfect for entertaining, or just relaxing. The mostly finished walkout level basement offers a large recreation room, a full bath, laundry room and a sizable utility and storage unfinished area. The large 1.25 acre corner lot offers plenty of room to expand or simply enjoy the privacy of the large yard. The community offers several beach access locations to the Chesapeake Bay. Flag Harbor Marina is located in the center of the community. Long Beach Civic Association annual $34 fee covers road maintenance and provides resident beach access passes.
Location
State MD
County Calvert
Zoning R
Rooms
Other Rooms Living Room, Dining Room, Bedroom 2, Bedroom 3, Kitchen, Bedroom 1, Laundry, Recreation Room, Storage Room, Utility Room, Bathroom 1, Full Bath
Basement Full, Walkout Level, Partially Finished
Main Level Bedrooms 3
Interior
Interior Features Pantry, Tub Shower, Wood Floors
Hot Water Electric
Heating Forced Air, Central
Cooling Central A/C
Flooring Wood
Fireplaces Number 1
Fireplaces Type Fireplace - Glass Doors, Gas/Propane, Brick
Equipment Built-In Microwave, Dishwasher, Oven/Range - Electric, Refrigerator, Icemaker, Washer, Dryer
Furnishings No
Fireplace Y
Appliance Built-In Microwave, Dishwasher, Oven/Range - Electric, Refrigerator, Icemaker, Washer, Dryer
Heat Source Oil
Laundry Washer In Unit, Dryer In Unit
Exterior
Exterior Feature Deck(s), Porch(es)
Parking Features Garage - Front Entry
Garage Spaces 4.0
Water Access N
View Trees/Woods
Roof Type Asphalt,Shingle
Street Surface Black Top
Accessibility Level Entry - Main
Porch Deck(s), Porch(es)
Attached Garage 2
Total Parking Spaces 4
Garage Y
Building
Lot Description Backs to Trees, Corner, Rear Yard, Front Yard, SideYard(s)
Story 2
Foundation Brick/Mortar
Sewer Septic Exists
Water Public
Architectural Style Ranch/Rambler
Level or Stories 2
Additional Building Above Grade, Below Grade
Structure Type Dry Wall
New Construction N
Schools
Elementary Schools Saint Leonard
Middle Schools Southern
High Schools Calvert
School District Calvert County Public Schools
Others
Senior Community No
Tax ID 0501042475
Ownership Fee Simple
SqFt Source Assessor
Special Listing Condition Standard
Read Less
Want to know what your home might be worth? Contact us for a FREE valuation!

Our team is ready to help you sell your home for the highest possible price ASAP

Bought with JENN L KELLY • O Brien Realty

GET MORE INFORMATION





