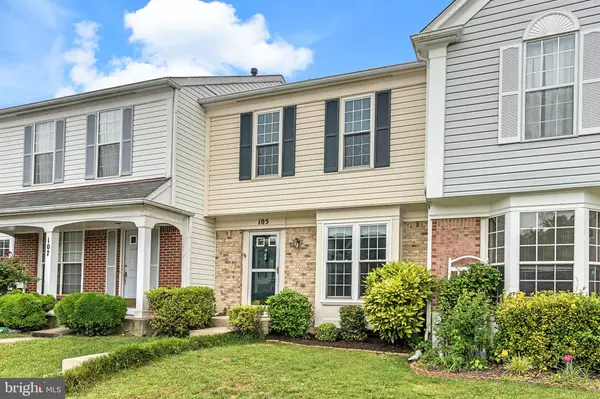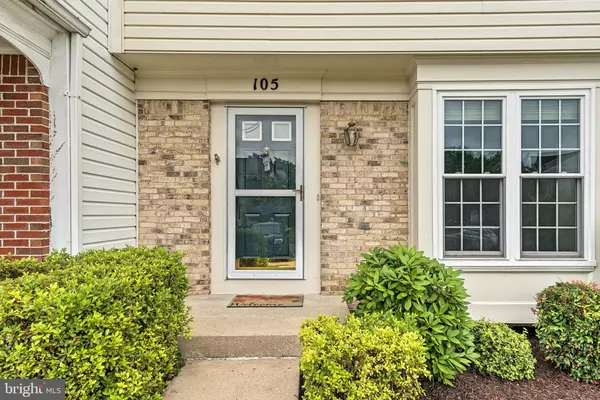$295,000
$295,000
For more information regarding the value of a property, please contact us for a free consultation.
105 MILITIA PL Odenton, MD 21113
3 Beds
3 Baths
1,784 SqFt
Key Details
Sold Price $295,000
Property Type Townhouse
Sub Type Interior Row/Townhouse
Listing Status Sold
Purchase Type For Sale
Square Footage 1,784 sqft
Price per Sqft $165
Subdivision Enclave At Seven Oaks
MLS Listing ID MDAA435874
Sold Date 07/21/20
Style Colonial
Bedrooms 3
Full Baths 2
Half Baths 1
HOA Fees $72/mo
HOA Y/N Y
Abv Grd Liv Area 1,332
Originating Board BRIGHT
Year Built 1993
Annual Tax Amount $2,949
Tax Year 2019
Lot Size 1,500 Sqft
Acres 0.03
Property Description
Fantastic, low maintenance, well maintained townhome located in Seven Oaks! This 3 bedroom 2.5 bath home has been freshly painted and has new flooring throughout! The finished lower level game room features cedar shelving and cabinets, full bath and laundry. You will enjoy entertaining in the spacious kitchen with large center island and access to backyard. Community offers swimming pools, playgrounds, tennis courts, gym and trails. Conveniently located near Fort Meade, Arundel Mills Mall, BWI and schools make a desirable location!
Location
State MD
County Anne Arundel
Zoning R15
Rooms
Other Rooms Living Room, Dining Room, Primary Bedroom, Bedroom 2, Bedroom 3, Kitchen, Family Room, Foyer, Laundry, Bathroom 1, Bathroom 2, Primary Bathroom, Half Bath
Basement Connecting Stairway, Daylight, Partial, Full, Fully Finished, Heated, Improved, Interior Access
Interior
Interior Features Breakfast Area, Floor Plan - Traditional, Built-Ins, Carpet, Ceiling Fan(s), Combination Kitchen/Dining, Dining Area, Kitchen - Country, Primary Bath(s), Pantry, Tub Shower, Walk-in Closet(s), Window Treatments, Chair Railings, Kitchen - Island, Kitchen - Table Space
Hot Water Natural Gas
Heating Heat Pump(s)
Cooling Central A/C, Ceiling Fan(s)
Flooring Carpet, Vinyl, Ceramic Tile
Equipment Dishwasher, Disposal, Dryer, Exhaust Fan, Oven/Range - Gas, Range Hood, Refrigerator, Washer, Water Heater, Icemaker, Stove
Window Features Screens,Double Pane
Appliance Dishwasher, Disposal, Dryer, Exhaust Fan, Oven/Range - Gas, Range Hood, Refrigerator, Washer, Water Heater, Icemaker, Stove
Heat Source Natural Gas
Exterior
Parking On Site 2
Amenities Available Fitness Center, Jog/Walk Path, Pool - Outdoor, Tennis Courts, Tot Lots/Playground
Water Access N
View Garden/Lawn, Trees/Woods
Roof Type Asphalt,Shingle
Accessibility None
Garage N
Building
Lot Description Backs to Trees, Landscaping, Rear Yard, Trees/Wooded
Story 3
Sewer Public Sewer
Water Public
Architectural Style Colonial
Level or Stories 3
Additional Building Above Grade, Below Grade
Structure Type Dry Wall
New Construction N
Schools
School District Anne Arundel County Public Schools
Others
Senior Community No
Tax ID 020468090068708
Ownership Fee Simple
SqFt Source Assessor
Acceptable Financing Cash, Conventional, FHA, VA
Listing Terms Cash, Conventional, FHA, VA
Financing Cash,Conventional,FHA,VA
Special Listing Condition Standard
Read Less
Want to know what your home might be worth? Contact us for a FREE valuation!

Our team is ready to help you sell your home for the highest possible price ASAP

Bought with KAREN K HART • RE/MAX Solutions

GET MORE INFORMATION





