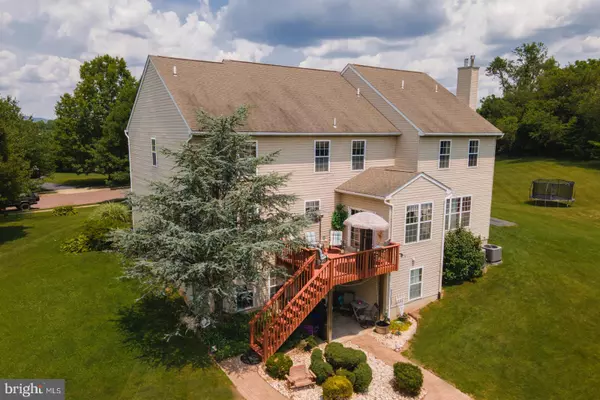$650,000
$695,555
6.5%For more information regarding the value of a property, please contact us for a free consultation.
1144 WENDLER CIR Pottstown, PA 19465
5 Beds
5 Baths
4,308 SqFt
Key Details
Sold Price $650,000
Property Type Single Family Home
Sub Type Detached
Listing Status Sold
Purchase Type For Sale
Square Footage 4,308 sqft
Price per Sqft $150
Subdivision Martins Farm
MLS Listing ID PACT2001624
Sold Date 09/23/21
Style Colonial
Bedrooms 5
Full Baths 3
Half Baths 2
HOA Y/N N
Abv Grd Liv Area 3,508
Originating Board BRIGHT
Year Built 2001
Annual Tax Amount $14,225
Tax Year 2021
Lot Size 1.435 Acres
Acres 1.43
Lot Dimensions 0.00 x 0.00
Property Description
Welcome home to your paradise retreat! 1144 Wendler Circle is located in a highly sought after and prestigious neighborhood within the highly rated Owen J Roberts School District. This large magnificent home has a real family home feel and sits on an oversize double lot of 1.43 Acres. Plenty of room for entertaining, kids to play and dogs to run on this mostly level yard. Not to mention the gorgeous in ground concrete pool, including rock waterfall, oversized concrete perimeter with mature decorative landscaping is ready for Summer fun and entertaining! Don't forget the freshly stained deck and beautiful patio for additional entertaining or relaxing space. Inside, this gorgeous home features an open concept layout, including a large kitchen with extra eating area and 42 cabinets. Just off the kitchen sits a spacious beautiful sunroom with doors to the rear deck and view of the pool and back yard. Next to that is the cozy and relaxing family room featured a stone gas fireplace. The spacious dinning room has extra windows and offers plenty of natural light. Additionally the first floor offers a formal living room and another spacious room that is perfect for a home office. Upstairs offers plenty of sleeping space and storage with 5 generous sized bedrooms. Master bedroom features a master bath with large walk-in closet which is then connected to additional unfinished storage space (use your imagination there). An additional 2 full bathrooms are available on the 2nd floor. One Jack and Jill bathroom connecting two of the bedrooms and the third makes easy access for the additional bedrooms down the hall. A finished basement completes the lower level with a gas fireplace, powder room and walkout basement doors to the rear concrete patio. 2 Additional storage area/rooms for a possible home gym or use some creativity and finish to your liking. Two climate control systems offers convenience for each season on all levels. With a 3 car garage and large oversize shed, there is more than plenty of storage space. Electric dog fence and 2 collars are included. Close to major highways including easy access to Routes 422, 23, 100 and 724. Nearby attractions, shopping, dining and entertainment round out this an amazing and unique opportunity. . This home is sure to check off all the boxes on your list. Schedule your showing today!
Location
State PA
County Chester
Area North Coventry Twp (10317)
Zoning R1
Rooms
Basement Full
Interior
Interior Features Ceiling Fan(s), Double/Dual Staircase, Family Room Off Kitchen, Formal/Separate Dining Room, Kitchen - Eat-In, Recessed Lighting, Soaking Tub
Hot Water Natural Gas
Heating Forced Air
Cooling Central A/C
Fireplaces Number 2
Fireplaces Type Gas/Propane
Equipment Built-In Microwave, Dishwasher, Washer, Dryer, Dryer - Electric
Fireplace Y
Appliance Built-In Microwave, Dishwasher, Washer, Dryer, Dryer - Electric
Heat Source Natural Gas
Exterior
Exterior Feature Deck(s), Patio(s), Porch(es)
Parking Features Garage - Side Entry, Garage Door Opener, Inside Access
Garage Spaces 9.0
Fence Split Rail, Electric
Pool In Ground, Fenced
Utilities Available Cable TV Available, Natural Gas Available, Sewer Available, Water Available
Water Access N
Accessibility None
Porch Deck(s), Patio(s), Porch(es)
Attached Garage 3
Total Parking Spaces 9
Garage Y
Building
Lot Description Backs to Trees, Front Yard, Landscaping, Premium, Rear Yard, SideYard(s)
Story 2
Sewer Public Sewer
Water Public
Architectural Style Colonial
Level or Stories 2
Additional Building Above Grade, Below Grade
New Construction N
Schools
Elementary Schools North Coventry
Middle Schools Owen J Roberts
High Schools Owen J Roberts
School District Owen J Roberts
Others
Senior Community No
Tax ID 17-03 -0280.1100
Ownership Fee Simple
SqFt Source Assessor
Acceptable Financing Cash, Conventional
Listing Terms Cash, Conventional
Financing Cash,Conventional
Special Listing Condition Standard
Read Less
Want to know what your home might be worth? Contact us for a FREE valuation!

Our team is ready to help you sell your home for the highest possible price ASAP

Bought with Gary A Mercer Sr. • KW Greater West Chester

GET MORE INFORMATION





