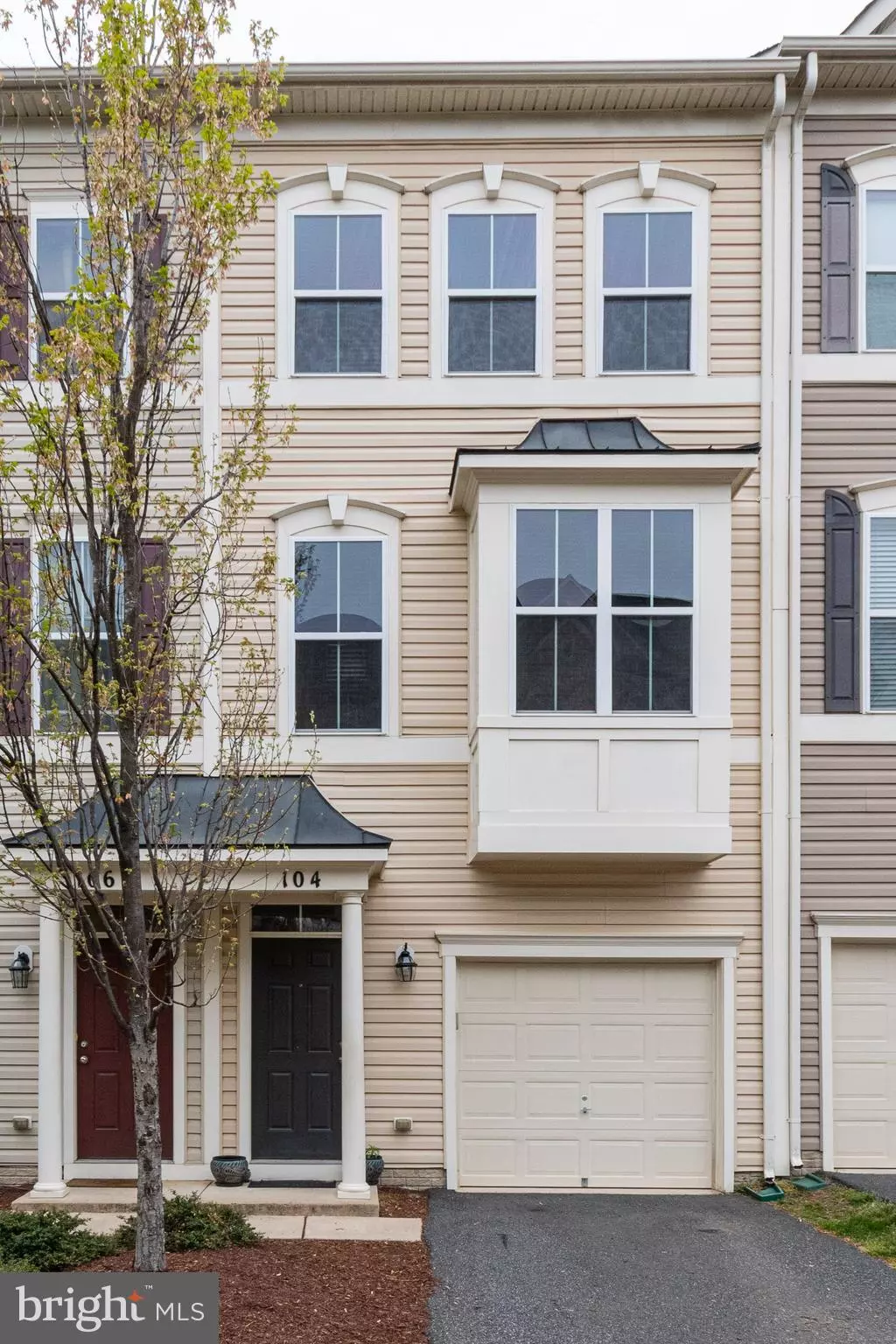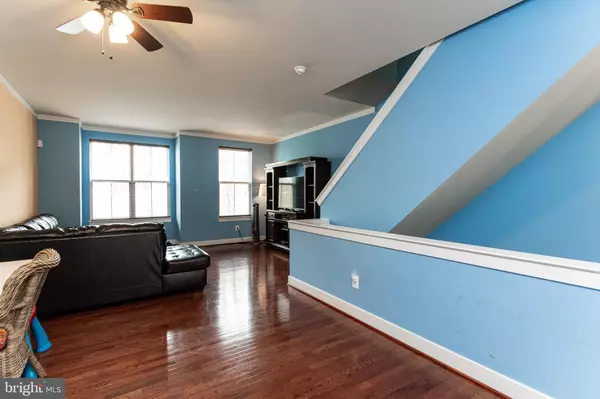$292,500
$290,000
0.9%For more information regarding the value of a property, please contact us for a free consultation.
104 BELLINGHAM DR Stafford, VA 22556
1 Bath
1,680 SqFt
Key Details
Sold Price $292,500
Property Type Condo
Sub Type Condo/Co-op
Listing Status Sold
Purchase Type For Sale
Square Footage 1,680 sqft
Price per Sqft $174
Subdivision Woodstream
MLS Listing ID VAST221502
Sold Date 07/08/20
Style Colonial
Half Baths 1
Condo Fees $155/mo
HOA Y/N N
Abv Grd Liv Area 1,292
Originating Board BRIGHT
Year Built 2011
Annual Tax Amount $2,438
Tax Year 2019
Property Description
****DUE TO COVID-19 PPE (FACE COVERING, GLOVES BOOTIES) REQUIRED FOR ALL PARTIES ENTERING HOME. PLEASE DO NOT TOUCH ITEMS IN THE HOME. ****2HOUR NOTICE REQUIRED FOR SHOWING WITH RESTRICTED HOURS. SCHEDULE THROUGH SHOWING TIME. Beautifully maintained condo in much sought after North Stafford neighborhood. 3 finished levels with garage. Walkout level from Rec room. Custom blinds throughout. Custom backsplash in kitchen. Laundry on main floor with HE front load washer and dryer. Wonderful wood floors on family level with eat-in kitchen. 2 bedrooms with ensuite baths on upper level. Seller is completing some repairs in preparation for the sale. Home Warranty. Paint allowance.
Location
State VA
County Stafford
Zoning R2
Rooms
Other Rooms Dining Room, Primary Bedroom, Bedroom 2, Kitchen, Family Room, Recreation Room, Bathroom 2, Primary Bathroom
Basement Full
Interior
Interior Features Ceiling Fan(s), Combination Kitchen/Dining, Family Room Off Kitchen, Floor Plan - Open, Kitchen - Eat-In, Primary Bath(s), Pantry, Recessed Lighting
Hot Water Natural Gas
Heating Forced Air
Cooling Central A/C
Flooring Carpet, Hardwood, Vinyl
Equipment Built-In Microwave, Dishwasher, Disposal, Dryer - Front Loading, ENERGY STAR Clothes Washer, Dryer - Electric, Energy Efficient Appliances, Exhaust Fan, Icemaker, Refrigerator, Oven/Range - Gas, Washer - Front Loading
Furnishings No
Fireplace N
Window Features Bay/Bow,Double Pane
Appliance Built-In Microwave, Dishwasher, Disposal, Dryer - Front Loading, ENERGY STAR Clothes Washer, Dryer - Electric, Energy Efficient Appliances, Exhaust Fan, Icemaker, Refrigerator, Oven/Range - Gas, Washer - Front Loading
Heat Source Natural Gas
Laundry Main Floor, Washer In Unit, Dryer In Unit
Exterior
Parking Features Garage - Front Entry, Garage Door Opener
Garage Spaces 2.0
Utilities Available Fiber Optics Available, Electric Available, Cable TV Available, Natural Gas Available, Sewer Available, Water Available
Amenities Available Basketball Courts, Club House, Common Grounds, Jog/Walk Path, Pool - Outdoor, Tot Lots/Playground
Water Access N
Roof Type Architectural Shingle
Accessibility None
Attached Garage 1
Total Parking Spaces 2
Garage Y
Building
Story 3
Sewer Public Septic, Public Sewer
Water Public
Architectural Style Colonial
Level or Stories 3
Additional Building Above Grade, Below Grade
Structure Type Dry Wall
New Construction N
Schools
Elementary Schools Anne E. Moncure
Middle Schools Shirley C. Heim
High Schools North Stafford
School District Stafford County Public Schools
Others
Pets Allowed Y
HOA Fee Include Common Area Maintenance,Lawn Care Front,Lawn Care Rear,Lawn Maintenance,Parking Fee,Pool(s),Recreation Facility,Road Maintenance,Snow Removal,Trash
Senior Community No
Tax ID 21-DD-2- -203
Ownership Condominium
Security Features Smoke Detector,Electric Alarm
Acceptable Financing Cash, FHA, VA, Conventional
Horse Property N
Listing Terms Cash, FHA, VA, Conventional
Financing Cash,FHA,VA,Conventional
Special Listing Condition Standard
Pets Allowed No Pet Restrictions
Read Less
Want to know what your home might be worth? Contact us for a FREE valuation!

Our team is ready to help you sell your home for the highest possible price ASAP

Bought with Lisa Hill • Samson Properties

GET MORE INFORMATION





