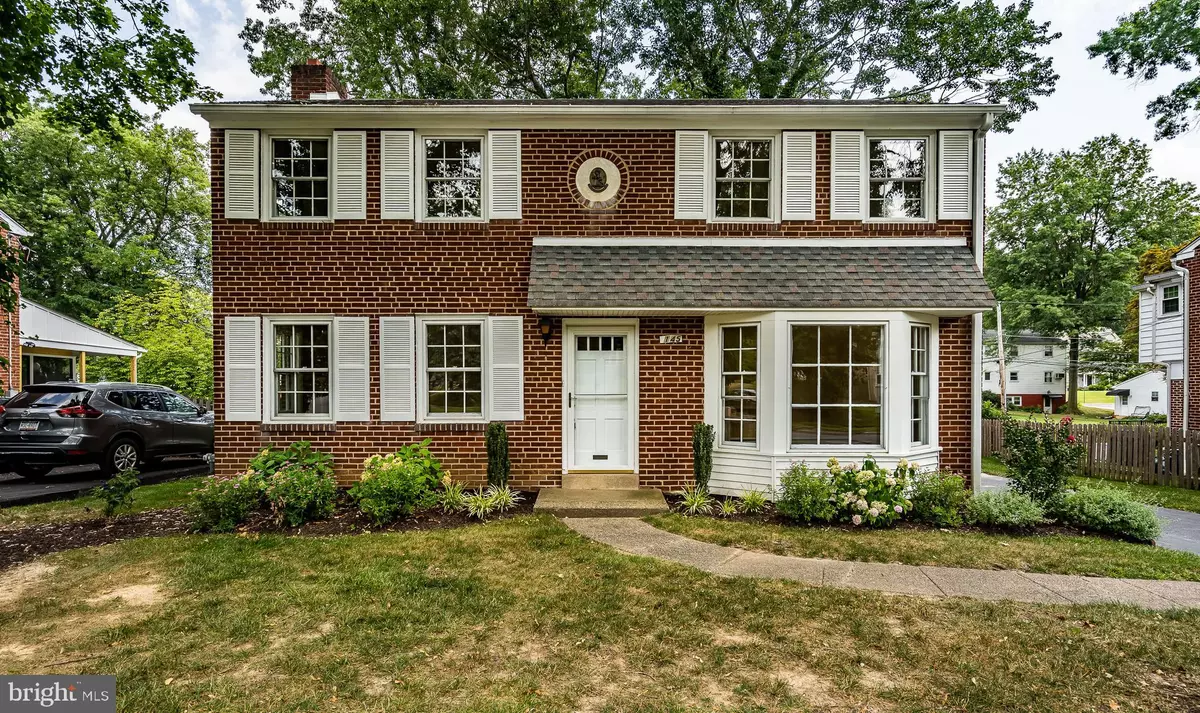$400,000
$415,000
3.6%For more information regarding the value of a property, please contact us for a free consultation.
145 DAVID DR Havertown, PA 19083
3 Beds
2 Baths
1,610 SqFt
Key Details
Sold Price $400,000
Property Type Single Family Home
Sub Type Detached
Listing Status Sold
Purchase Type For Sale
Square Footage 1,610 sqft
Price per Sqft $248
Subdivision Paddock Farms
MLS Listing ID PADE2001236
Sold Date 10/20/21
Style Traditional
Bedrooms 3
Full Baths 1
Half Baths 1
HOA Y/N N
Abv Grd Liv Area 1,610
Originating Board BRIGHT
Year Built 1955
Annual Tax Amount $7,517
Tax Year 2021
Lot Size 9,757 Sqft
Acres 0.22
Lot Dimensions 65.00 x 135.00
Property Description
Welcome home to this beautiful 3 bed, 1.5 bath colonial home located in the highly desirable Paddock Farms neighborhood in the award-winning Haverford Township School District.
The large living room has a wood-burning fireplace and four windows to let in tons of natural light. The spacious dining room offers a large bay window. There is a first-floor powder room and hardwood floors throughout.
The eat-in kitchen has oak cabinetry and access to a large yard with mature landscaping.
There is a detached garage and parking for up to four vehicles.
The upstairs consists of three nicely sized bedrooms - two with walk-in closets; a full bathroom; and a large storage closet in the hallway offering access to the attic.
The unfinished basement can be used for storage or finished to your own design.
Conveniently located near I-476, the PA Turnpike, I-95, the Norristown High Speed Line and the Paoli Local train, along with shopping and restaurants.
This lovely home has been owned by the same family for almost 50 years and is ready for its new chapter.
Immediate settlement is available so that your children can start the school year with ease!
Newly installed high efficiency natural gas heaters and hot water system.
Location
State PA
County Delaware
Area Haverford Twp (10422)
Zoning R10
Rooms
Other Rooms Living Room, Dining Room, Bedroom 2, Bedroom 3, Kitchen, Basement, Bedroom 1, Full Bath, Half Bath
Basement Full, Drainage System, Poured Concrete
Interior
Interior Features Floor Plan - Traditional, Kitchen - Eat-In
Hot Water Natural Gas
Heating Baseboard - Hot Water
Cooling Window Unit(s)
Flooring Ceramic Tile, Hardwood, Vinyl, Wood
Fireplaces Number 1
Fireplaces Type Brick
Equipment Built-In Microwave, Dishwasher, Oven - Self Cleaning, Stove
Furnishings No
Fireplace Y
Appliance Built-In Microwave, Dishwasher, Oven - Self Cleaning, Stove
Heat Source Natural Gas
Laundry Basement
Exterior
Parking Features Garage - Front Entry
Garage Spaces 1.0
Utilities Available Cable TV, Electric Available, Natural Gas Available, Phone, Sewer Available, Water Available
Water Access N
Roof Type Shingle
Accessibility None
Road Frontage Boro/Township
Total Parking Spaces 1
Garage Y
Building
Lot Description Front Yard, Landscaping, Level, Rear Yard, SideYard(s)
Story 2
Foundation Concrete Perimeter
Sewer Public Sewer
Water Public
Architectural Style Traditional
Level or Stories 2
Additional Building Above Grade, Below Grade
Structure Type Dry Wall
New Construction N
Schools
Middle Schools Haverford
High Schools Haverford
School District Haverford Township
Others
Senior Community No
Tax ID 22-04-00262-00
Ownership Fee Simple
SqFt Source Assessor
Acceptable Financing Cash, Conventional, Exchange, FHA
Horse Property N
Listing Terms Cash, Conventional, Exchange, FHA
Financing Cash,Conventional,Exchange,FHA
Special Listing Condition Standard
Read Less
Want to know what your home might be worth? Contact us for a FREE valuation!

Our team is ready to help you sell your home for the highest possible price ASAP

Bought with Patrick Mallach • Northpoint Real Estate

GET MORE INFORMATION





