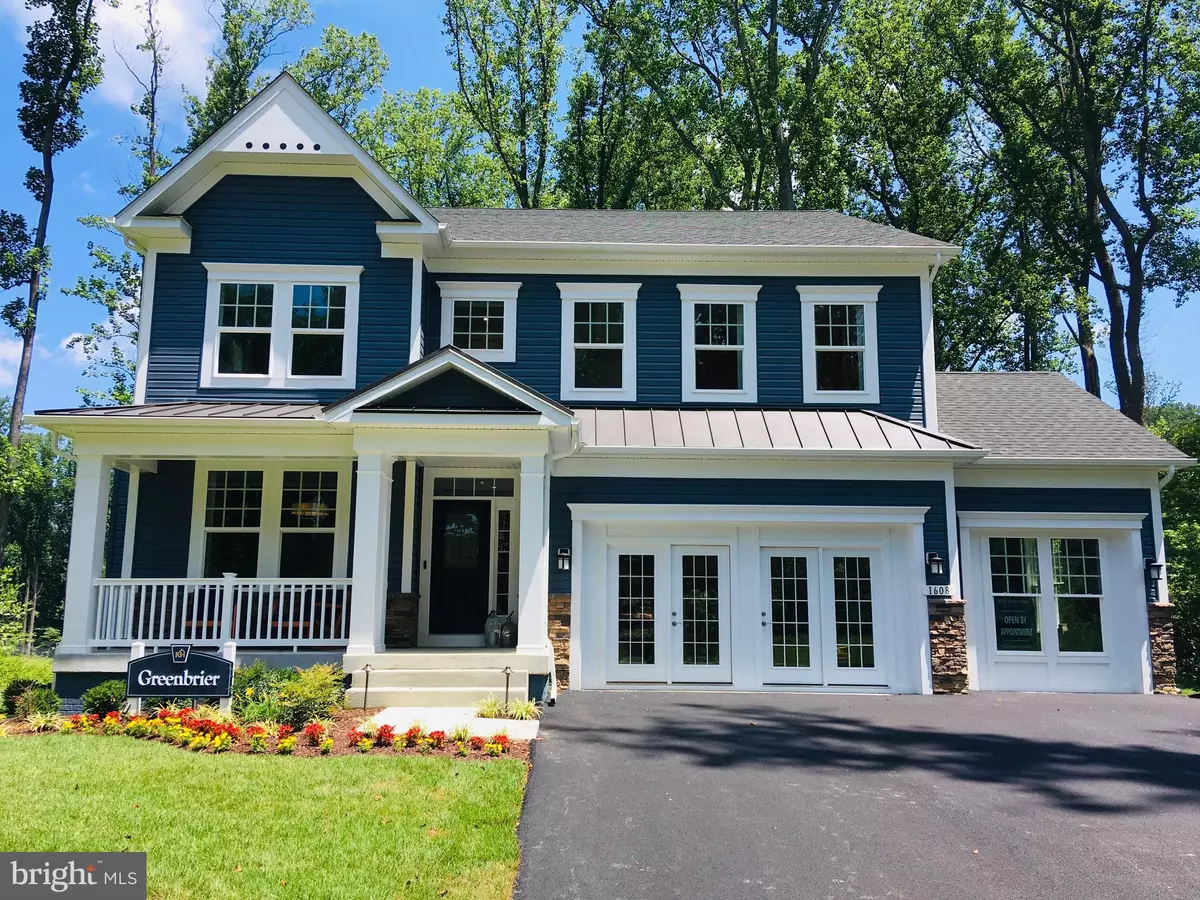$1,003,954
$1,003,954
For more information regarding the value of a property, please contact us for a free consultation.
1505 SIRANI LN Gambrills, MD 21054
6 Beds
6 Baths
3,736 SqFt
Key Details
Sold Price $1,003,954
Property Type Single Family Home
Sub Type Detached
Listing Status Sold
Purchase Type For Sale
Square Footage 3,736 sqft
Price per Sqft $268
Subdivision Preserve At Severn Run
MLS Listing ID MDAA446698
Sold Date 03/16/22
Style Craftsman
Bedrooms 6
Full Baths 5
Half Baths 1
HOA Fees $31/ann
HOA Y/N Y
Abv Grd Liv Area 3,736
Originating Board BRIGHT
Year Built 2021
Annual Tax Amount $1,014
Tax Year 2021
Lot Size 0.880 Acres
Acres 0.88
Lot Dimensions 118 x 325
Property Description
Koch Homes Greenbrier with beautiful 1st floor in-law suite.
Location
State MD
County Anne Arundel
Zoning R2
Direction Northeast
Rooms
Other Rooms Dining Room, Primary Bedroom, Bedroom 2, Bedroom 3, Bedroom 4, Kitchen, Family Room, Sun/Florida Room, In-Law/auPair/Suite, Mud Room, Office, Bathroom 2, Bathroom 3, Primary Bathroom
Basement Unfinished
Main Level Bedrooms 1
Interior
Interior Features Ceiling Fan(s), Family Room Off Kitchen, Floor Plan - Open, Formal/Separate Dining Room, Kitchen - Eat-In, Kitchen - Island, Recessed Lighting, Pantry, Butlers Pantry, Kitchen - Gourmet
Hot Water 60+ Gallon Tank, Propane
Cooling Central A/C, Ceiling Fan(s), Zoned
Flooring Hardwood, Ceramic Tile, Carpet
Fireplaces Number 1
Fireplaces Type Stone
Equipment Built-In Microwave, Dishwasher, Oven - Wall, Oven - Double, Refrigerator, Water Heater - High-Efficiency, Cooktop
Fireplace Y
Window Features Energy Efficient,ENERGY STAR Qualified,Low-E,Double Pane
Appliance Built-In Microwave, Dishwasher, Oven - Wall, Oven - Double, Refrigerator, Water Heater - High-Efficiency, Cooktop
Heat Source Propane - Leased
Laundry Upper Floor
Exterior
Garage Garage Door Opener, Garage - Side Entry
Garage Spaces 15.0
Utilities Available Under Ground
Waterfront N
Water Access N
View Trees/Woods
Roof Type Architectural Shingle
Street Surface Black Top
Accessibility None
Road Frontage City/County
Attached Garage 3
Total Parking Spaces 15
Garage Y
Building
Lot Description Backs to Trees
Story 3
Foundation Concrete Perimeter
Sewer On Site Septic
Water Well
Architectural Style Craftsman
Level or Stories 3
Additional Building Above Grade, Below Grade
Structure Type 9'+ Ceilings,Cathedral Ceilings
New Construction Y
Schools
Elementary Schools Odenton
Middle Schools Arundel
High Schools Arundel
School District Anne Arundel County Public Schools
Others
HOA Fee Include Common Area Maintenance
Senior Community No
Tax ID 020441190224494
Ownership Fee Simple
SqFt Source Estimated
Security Features Carbon Monoxide Detector(s),Fire Detection System
Acceptable Financing Conventional, VA
Horse Property N
Listing Terms Conventional, VA
Financing Conventional,VA
Special Listing Condition Standard
Read Less
Want to know what your home might be worth? Contact us for a FREE valuation!

Our team is ready to help you sell your home for the highest possible price ASAP

Bought with Non Member • Non Subscribing Office

GET MORE INFORMATION

