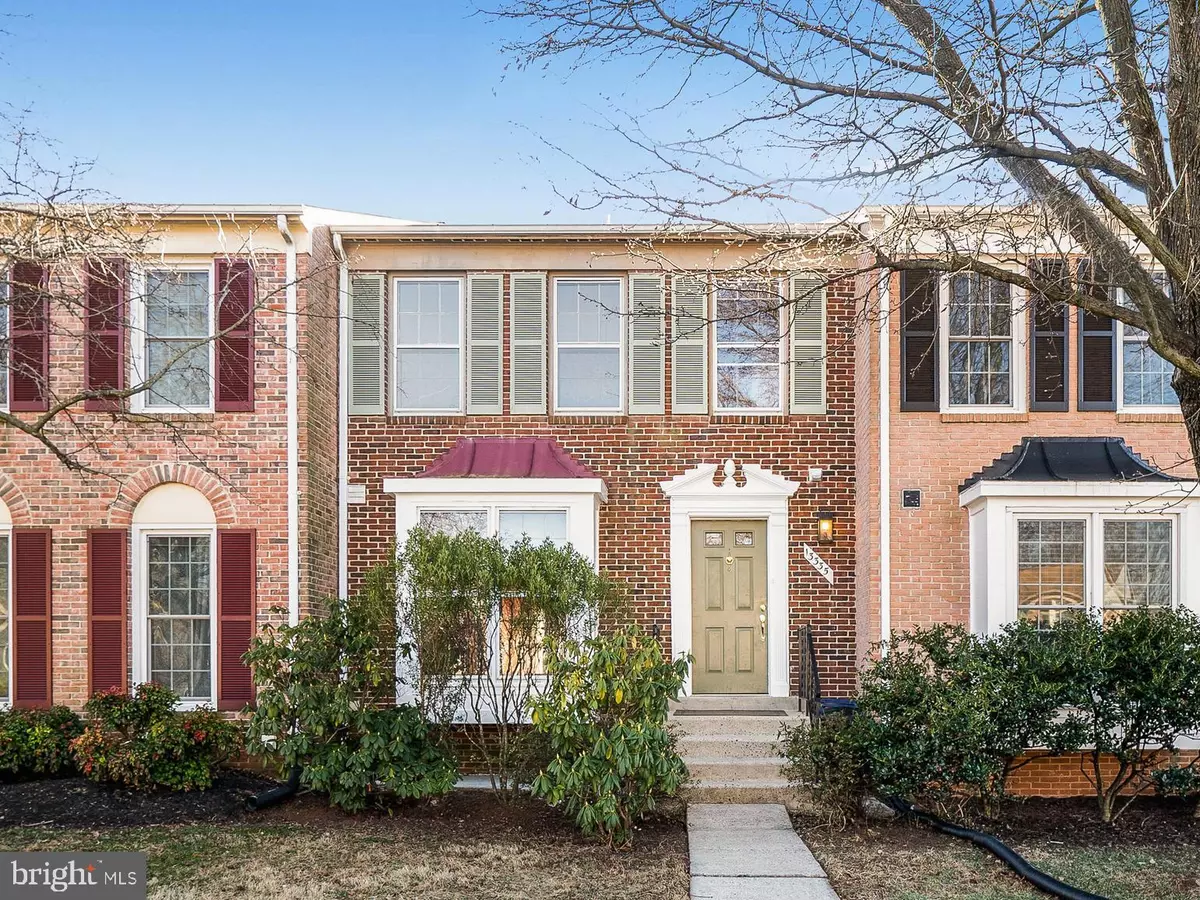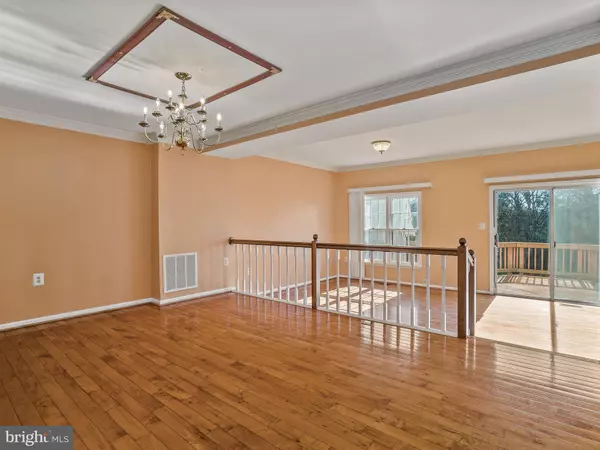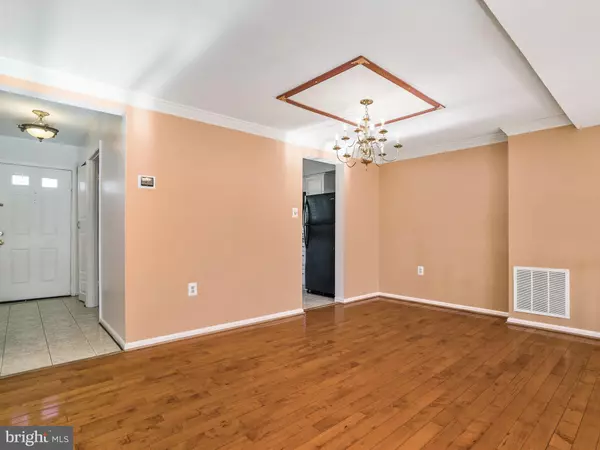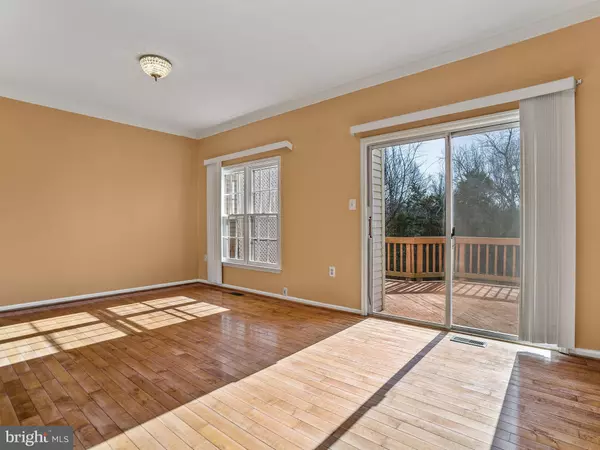$440,000
$439,900
For more information regarding the value of a property, please contact us for a free consultation.
13335 FOXHOLE DR Fairfax, VA 22033
2 Beds
4 Baths
1,978 SqFt
Key Details
Sold Price $440,000
Property Type Townhouse
Sub Type Interior Row/Townhouse
Listing Status Sold
Purchase Type For Sale
Square Footage 1,978 sqft
Price per Sqft $222
Subdivision Foxfield
MLS Listing ID VAFX1132582
Sold Date 08/19/20
Style Traditional
Bedrooms 2
Full Baths 3
Half Baths 1
HOA Fees $88/qua
HOA Y/N Y
Abv Grd Liv Area 1,414
Originating Board BRIGHT
Year Built 1989
Annual Tax Amount $4,684
Tax Year 2020
Lot Size 1,500 Sqft
Acres 0.03
Property Description
Due to COVID-19, safety is of utmost importance. Please be sure to wear a face covering/mask and gloves, and practice care when showing the property. Please remove shoes or wear booties provided. This lovely 2BR/3.5BA, 3 level townhome is situated on a premium, private lot backing to trees in Foxfield. You will love the bright and open floor plan and refinished hardwood floors on the main level. Lots of natural light throughout. Upstairs features two large bedrooms. Fully finished basement with hardwood floors. Enjoy the HOA pool, and Tennis courts. Great Fairfax County Public Schools. Conveniently situated close to everything you need - route 50, Fairfax County PKY 286, route 28, route 66, Lowe's, Giant, CVS, Total Wine, Harris Teeter, Lotte, and many great restaurants, Costco, Target, Walmart, Fair Oaks Mall, Fair Oaks Hospital, County Police and Fire Station, and Dulles Expo Center.
Location
State VA
County Fairfax
Zoning 303
Rooms
Basement Daylight, Full, Fully Finished, Heated, Improved, Outside Entrance, Rear Entrance, Walkout Level
Interior
Hot Water Natural Gas
Heating Heat Pump(s)
Cooling Central A/C
Fireplaces Number 1
Heat Source Electric
Exterior
Garage Spaces 2.0
Parking On Site 2
Water Access N
Accessibility Other
Total Parking Spaces 2
Garage N
Building
Story 3
Sewer Public Sewer
Water Public
Architectural Style Traditional
Level or Stories 3
Additional Building Above Grade, Below Grade
New Construction N
Schools
Elementary Schools Lees Corner
Middle Schools Franklin
High Schools Chantilly
School District Fairfax County Public Schools
Others
Pets Allowed Y
Senior Community No
Tax ID 0353 23130018
Ownership Fee Simple
SqFt Source Assessor
Acceptable Financing Conventional, FHA, Cash, VA, USDA, Other
Listing Terms Conventional, FHA, Cash, VA, USDA, Other
Financing Conventional,FHA,Cash,VA,USDA,Other
Special Listing Condition Standard
Pets Allowed No Pet Restrictions
Read Less
Want to know what your home might be worth? Contact us for a FREE valuation!

Our team is ready to help you sell your home for the highest possible price ASAP

Bought with Milko Fercovich • First Decision Realty LLC
GET MORE INFORMATION





