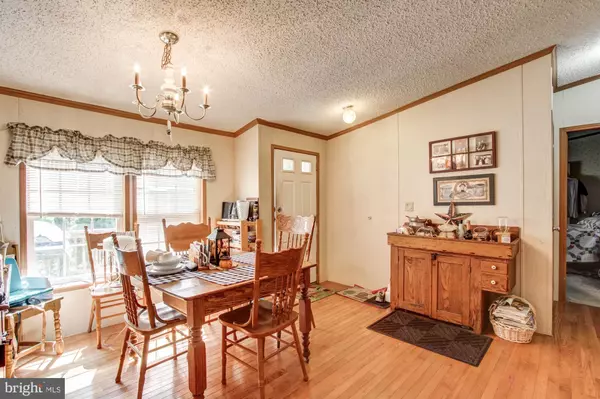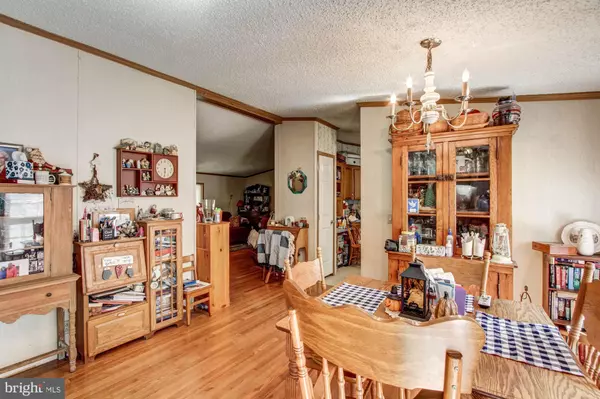$190,000
$190,000
For more information regarding the value of a property, please contact us for a free consultation.
19595 DUTTON RD Stewartstown, PA 17363
3 Beds
2 Baths
1,848 SqFt
Key Details
Sold Price $190,000
Property Type Single Family Home
Sub Type Detached
Listing Status Sold
Purchase Type For Sale
Square Footage 1,848 sqft
Price per Sqft $102
Subdivision Heritage Farms
MLS Listing ID PAYK143790
Sold Date 10/30/20
Style Modular/Pre-Fabricated
Bedrooms 3
Full Baths 2
HOA Y/N N
Abv Grd Liv Area 1,848
Originating Board BRIGHT
Year Built 1991
Annual Tax Amount $3,807
Tax Year 2020
Lot Size 0.870 Acres
Acres 0.87
Property Description
Sprawling ranch style home w/ vaulted ceilings. Kitchen w/lots of cabinets and pantry. Large primary bedroom w/ WIC & huge en suite bath. 1st floor family room has sep. dry bar/kitchenette. Living room w/pellet stove and stone hearth. Sep. Dining Room w/ Hardwood flooring also HW floors in LR, hallway, & family room, and one of the bedrooms. 1st floor laundry. 2 car detached garage has a loft area for extra storage. Vinyl siding on exterior of home and vinyl windows. 2 decks on rear of home. The basement is superior walls and has a brick corner hearth for a wood stove, etc. The setting is so private surrounded by woods, fields, and horse farms. Schedule your showing today! This one won't last long!!!
Location
State PA
County York
Area Shrewsbury Twp (15245)
Zoning RESIDENTIAL
Rooms
Other Rooms Living Room, Dining Room, Bedroom 2, Bedroom 3, Family Room, Breakfast Room, Bedroom 1, Bathroom 1, Bathroom 2
Basement Full, Outside Entrance
Main Level Bedrooms 3
Interior
Hot Water Electric
Heating Forced Air
Cooling Central A/C
Equipment Refrigerator, Oven/Range - Electric, Dishwasher
Appliance Refrigerator, Oven/Range - Electric, Dishwasher
Heat Source Oil
Exterior
Parking Features Garage - Front Entry
Garage Spaces 2.0
Water Access N
Accessibility None
Total Parking Spaces 2
Garage Y
Building
Story 1
Sewer On Site Septic
Water Well
Architectural Style Modular/Pre-Fabricated
Level or Stories 1
Additional Building Above Grade, Below Grade
New Construction N
Schools
School District Southern York County
Others
Senior Community No
Tax ID 45-000-AK-0027-J0-00000
Ownership Fee Simple
SqFt Source Assessor
Acceptable Financing Conventional, Cash
Listing Terms Conventional, Cash
Financing Conventional,Cash
Special Listing Condition Standard
Read Less
Want to know what your home might be worth? Contact us for a FREE valuation!

Our team is ready to help you sell your home for the highest possible price ASAP

Bought with Aaron L McKee • Cummings & Co. Realtors
GET MORE INFORMATION





