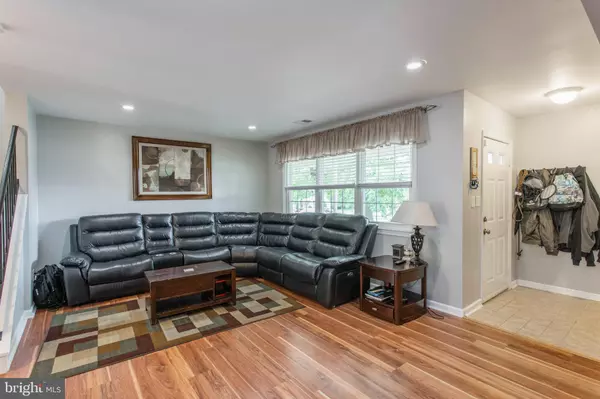$217,000
$217,000
For more information regarding the value of a property, please contact us for a free consultation.
294 CARLYN CT Downingtown, PA 19335
3 Beds
3 Baths
1,408 SqFt
Key Details
Sold Price $217,000
Property Type Townhouse
Sub Type Interior Row/Townhouse
Listing Status Sold
Purchase Type For Sale
Square Footage 1,408 sqft
Price per Sqft $154
Subdivision Beaver Run Knoll
MLS Listing ID PACT2005740
Sold Date 09/23/21
Style Colonial
Bedrooms 3
Full Baths 2
Half Baths 1
HOA Fees $80/mo
HOA Y/N Y
Abv Grd Liv Area 1,408
Originating Board BRIGHT
Year Built 1986
Annual Tax Amount $3,816
Tax Year 2021
Lot Size 2,000 Sqft
Acres 0.05
Lot Dimensions 0.00 x 0.00
Property Description
Welcome to the Beaver Run Knoll community! As you enter into the home through the covered front porch, the open concept living room and dining room awaits. There is also a powder room on the first floor. The newer kitchen has beautiful ceramic flooring and granite counter tops. There is plenty of counter space for cooking and a coffee bar. The laundry room/pantry is right off the kitchen for plenty of extra storage. Upstairs you will find a spacious main bedroom with a walk-in closet and full bath. Upstairs you will also find two other bedrooms and another full bath. Another feature to note is the energy efficient HVAC unit to keep you cool the rest of the summer! Access the private backyard right through the kitchen. There's a shed for extra storage space. The backyard backs up to a peaceful wooded area. It's a perfect place to bbq and enjoy your new home. The community offers 4 playgrounds, a pool, tennis, and basketball courts. There is even a club house you can rent out for special events. Enjoy your weekends and let the Association take care of the grass! This affordable HOA can't be beat! Schedule your showing today.
Location
State PA
County Chester
Area Caln Twp (10339)
Zoning R3
Rooms
Other Rooms Living Room, Dining Room, Primary Bedroom, Bedroom 2, Kitchen, Bedroom 1
Interior
Interior Features Primary Bath(s), Ceiling Fan(s)
Hot Water Electric
Heating Heat Pump - Electric BackUp
Cooling Central A/C
Flooring Fully Carpeted, Tile/Brick
Equipment Built-In Range, Dishwasher, Refrigerator
Fireplace N
Appliance Built-In Range, Dishwasher, Refrigerator
Heat Source Electric
Laundry Main Floor
Exterior
Exterior Feature Porch(es)
Utilities Available Cable TV
Amenities Available Swimming Pool, Tennis Courts, Club House, Tot Lots/Playground
Water Access N
Accessibility None
Porch Porch(es)
Garage N
Building
Lot Description Level, Front Yard, Rear Yard
Story 2
Foundation Slab
Sewer Public Sewer
Water Public
Architectural Style Colonial
Level or Stories 2
Additional Building Above Grade, Below Grade
New Construction N
Schools
School District Coatesville Area
Others
Pets Allowed Y
HOA Fee Include Common Area Maintenance,Lawn Maintenance,Snow Removal
Senior Community No
Tax ID 39-05A-0192
Ownership Fee Simple
SqFt Source Assessor
Special Listing Condition Standard
Pets Allowed No Pet Restrictions
Read Less
Want to know what your home might be worth? Contact us for a FREE valuation!

Our team is ready to help you sell your home for the highest possible price ASAP

Bought with Caleb T Knecht • Keller Williams Real Estate -Exton
GET MORE INFORMATION





