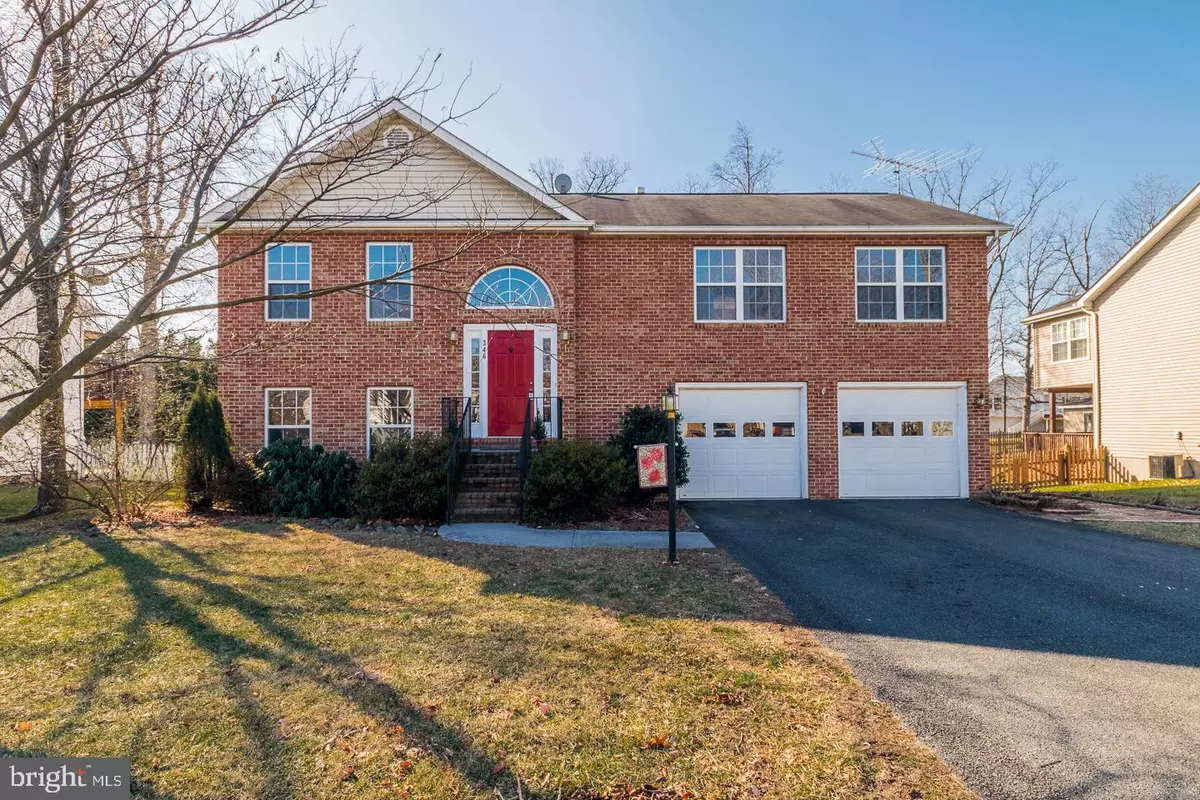$291,500
$289,900
0.6%For more information regarding the value of a property, please contact us for a free consultation.
346 MONTGOMERY CIR Stephens City, VA 22655
4 Beds
3 Baths
2,145 SqFt
Key Details
Sold Price $291,500
Property Type Single Family Home
Sub Type Detached
Listing Status Sold
Purchase Type For Sale
Square Footage 2,145 sqft
Price per Sqft $135
Subdivision Fredericktowne Estates
MLS Listing ID VAFV154682
Sold Date 03/05/20
Style Split Level
Bedrooms 4
Full Baths 3
HOA Y/N N
Abv Grd Liv Area 1,439
Originating Board BRIGHT
Year Built 1998
Annual Tax Amount $1,429
Tax Year 2018
Lot Size 9,583 Sqft
Acres 0.22
Property Description
Stephens City-Fredericktowne Estates Split Level offers over 2100 square feet of living space plus a 2 car garage. Fenced rear yard with 2 large decks to enjoy your time after work or with loved ones! The floor plan offers generous size rooms with a JUST Painted inside! 4 bedrooms, 3 baths, living-kitchen open plan, low level family room with gas fireplace, bedroom or office in basement with an exit and plumbing for a sink. Laundry room, 2 storage rooms and a 20x25 2 bay garage. This home has SO much to offer!! You will LOVE IT!!
Location
State VA
County Frederick
Zoning RP
Rooms
Other Rooms Living Room, Primary Bedroom, Bedroom 2, Bedroom 3, Bedroom 4, Kitchen, Family Room, Foyer, Laundry, Bathroom 1, Bathroom 3, Primary Bathroom
Basement Full, Connecting Stairway, Daylight, Partial, Garage Access, Heated, Improved, Interior Access, Outside Entrance, Partially Finished, Walkout Level, Windows, Front Entrance, Rear Entrance
Interior
Interior Features Ceiling Fan(s), Combination Kitchen/Dining, Floor Plan - Traditional, Kitchen - Eat-In, Kitchen - Island, Primary Bath(s), Pantry, Soaking Tub, Stall Shower, Tub Shower, Walk-in Closet(s)
Hot Water Natural Gas
Heating Forced Air
Cooling Central A/C
Flooring Hardwood, Laminated, Vinyl, Partially Carpeted
Fireplaces Number 1
Fireplaces Type Gas/Propane
Equipment Dishwasher, Disposal, Dryer, Extra Refrigerator/Freezer, Icemaker, Oven/Range - Electric, Refrigerator, Stainless Steel Appliances, Stove, Washer
Furnishings No
Fireplace Y
Window Features Casement,Double Pane,Insulated,Screens,Vinyl Clad
Appliance Dishwasher, Disposal, Dryer, Extra Refrigerator/Freezer, Icemaker, Oven/Range - Electric, Refrigerator, Stainless Steel Appliances, Stove, Washer
Heat Source Natural Gas
Laundry Basement, Lower Floor
Exterior
Exterior Feature Deck(s)
Parking Features Basement Garage, Garage - Front Entry, Inside Access
Garage Spaces 2.0
Fence Partially, Rear, Wood
Utilities Available Under Ground
Water Access N
View Garden/Lawn, Limited, Street
Roof Type Fiberglass,Shingle
Street Surface Access - On Grade,Approved,Black Top,Paved
Accessibility None
Porch Deck(s)
Road Frontage City/County, Public
Attached Garage 2
Total Parking Spaces 2
Garage Y
Building
Story 2
Foundation Slab
Sewer Public Sewer
Water Public
Architectural Style Split Level
Level or Stories 2
Additional Building Above Grade, Below Grade
Structure Type Dry Wall
New Construction N
Schools
School District Frederick County Public Schools
Others
Senior Community No
Tax ID 75J 1015 284
Ownership Fee Simple
SqFt Source Assessor
Acceptable Financing Cash, Conventional, FHA, VA
Horse Property N
Listing Terms Cash, Conventional, FHA, VA
Financing Cash,Conventional,FHA,VA
Special Listing Condition Standard
Read Less
Want to know what your home might be worth? Contact us for a FREE valuation!

Our team is ready to help you sell your home for the highest possible price ASAP

Bought with James Craig Alexander • Coldwell Banker Premier

GET MORE INFORMATION





