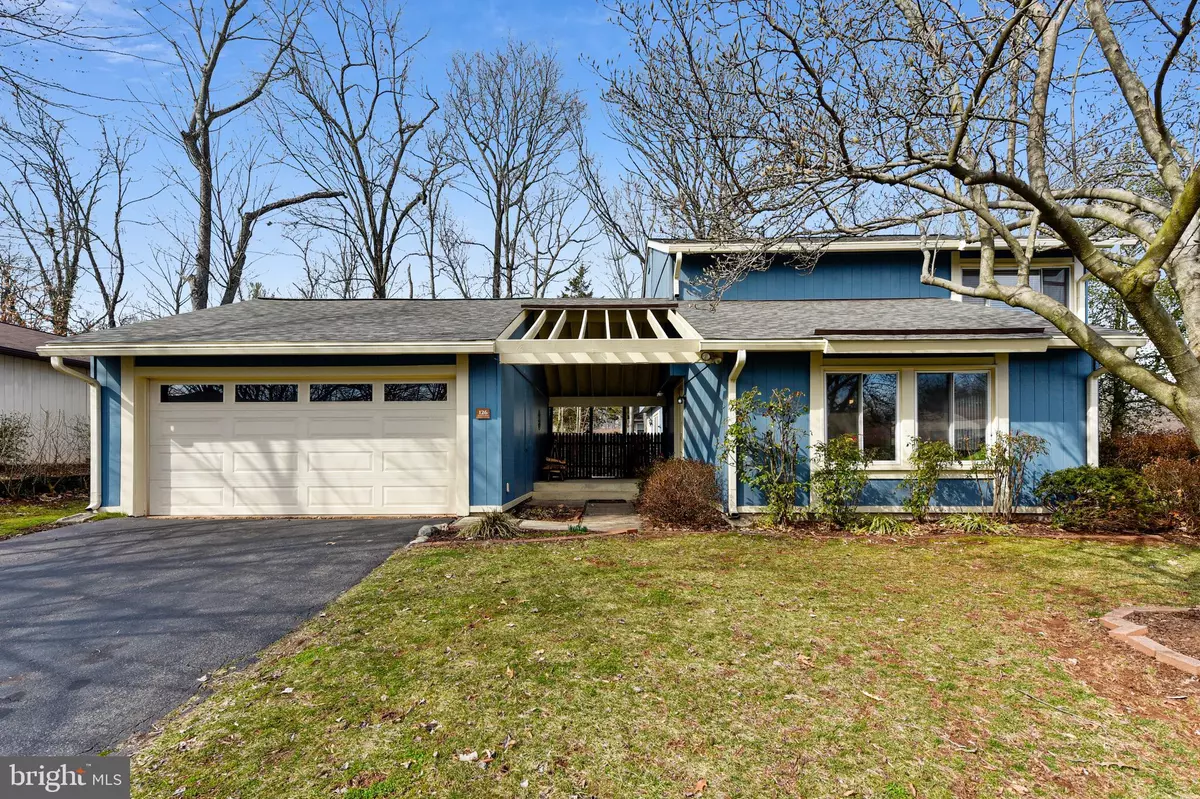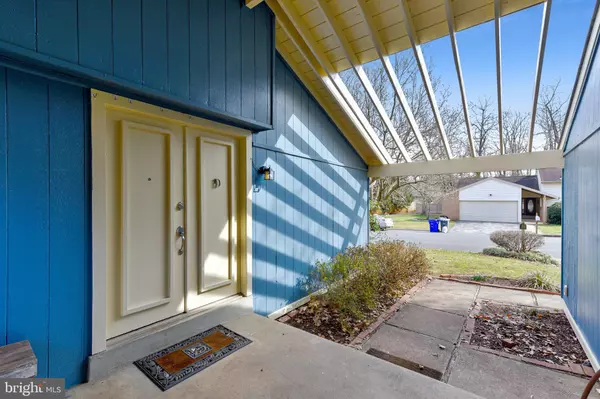$481,300
$465,000
3.5%For more information regarding the value of a property, please contact us for a free consultation.
126 HILLSDALE DR Sterling, VA 20164
4 Beds
3 Baths
1,942 SqFt
Key Details
Sold Price $481,300
Property Type Single Family Home
Sub Type Detached
Listing Status Sold
Purchase Type For Sale
Square Footage 1,942 sqft
Price per Sqft $247
Subdivision Sugarland Run
MLS Listing ID VALO403194
Sold Date 03/31/20
Style Colonial
Bedrooms 4
Full Baths 2
Half Baths 1
HOA Fees $74/mo
HOA Y/N Y
Abv Grd Liv Area 1,942
Originating Board BRIGHT
Year Built 1971
Annual Tax Amount $3,875
Tax Year 2019
Lot Size 8,276 Sqft
Acres 0.19
Property Description
126 Hillsdale Drive is a lovely contemporary home in the Sugarland Run community of Sterling. This home boasts a brand new roof ( December 2019) and has just been freshly painted. There are hardwood floors throughout the main level living room with cozy fireplace, the formal dining room and soaring 2 story family room. The renovated eat in kitchen features stainless steel appliances, granite countertops and a beautiful tile backsplash. Step out of the back sliding glass door onto the spacious brick patio and enjoy the fantastic fenced in and beautifully landscaped backyard with plenty of room to play and the fabulous "rock river" . Upstairs, the spacious Master bedroom has a renovated ensuite bath. There are also 3 additional bedrooms and a beautifully renovated full bath.Desirable location with convenient access to major commuter Routes 7, 28, Cascades Parkway and just minutes from Dulles Airport. Find great shopping at Dulles Town Center and Dulles Town Crossingand enjoy the beauty of nearby Claude Moore Park. This Community has wonderful amenities including a community center, swimming pool, playground and walking trails. Schedule a visit today !
Location
State VA
County Loudoun
Zoning 18
Rooms
Other Rooms Living Room, Dining Room, Primary Bedroom, Bedroom 2, Bedroom 3, Bedroom 4, Kitchen, Family Room, Foyer, Bathroom 2, Primary Bathroom
Interior
Interior Features Carpet, Ceiling Fan(s), Floor Plan - Traditional, Kitchen - Eat-In, Primary Bath(s), Pantry, Stall Shower, Wood Floors
Hot Water Natural Gas
Heating Forced Air
Cooling Central A/C
Flooring Carpet, Hardwood
Fireplaces Number 1
Equipment Built-In Microwave, Dishwasher, Disposal, Exhaust Fan, Oven/Range - Electric, Refrigerator, Stainless Steel Appliances, Washer, Dryer
Fireplace Y
Appliance Built-In Microwave, Dishwasher, Disposal, Exhaust Fan, Oven/Range - Electric, Refrigerator, Stainless Steel Appliances, Washer, Dryer
Heat Source Natural Gas
Exterior
Exterior Feature Patio(s), Brick
Parking Features Garage - Front Entry, Garage Door Opener
Garage Spaces 2.0
Amenities Available Basketball Courts, Common Grounds, Pool - Outdoor, Tennis Courts, Tot Lots/Playground
Water Access N
Roof Type Composite
Accessibility None
Porch Patio(s), Brick
Attached Garage 2
Total Parking Spaces 2
Garage Y
Building
Story 2
Sewer Public Sewer
Water Public
Architectural Style Colonial
Level or Stories 2
Additional Building Above Grade, Below Grade
New Construction N
Schools
Elementary Schools Sugarland
Middle Schools Seneca Ridge
High Schools Dominion
School District Loudoun County Public Schools
Others
HOA Fee Include Common Area Maintenance,Pool(s)
Senior Community No
Tax ID 011187378000
Ownership Fee Simple
SqFt Source Assessor
Acceptable Financing Conventional, Cash, FHA, VA
Listing Terms Conventional, Cash, FHA, VA
Financing Conventional,Cash,FHA,VA
Special Listing Condition Standard
Read Less
Want to know what your home might be worth? Contact us for a FREE valuation!

Our team is ready to help you sell your home for the highest possible price ASAP

Bought with Bradley W Wisley • Berkshire Hathaway HomeServices PenFed Realty

GET MORE INFORMATION





