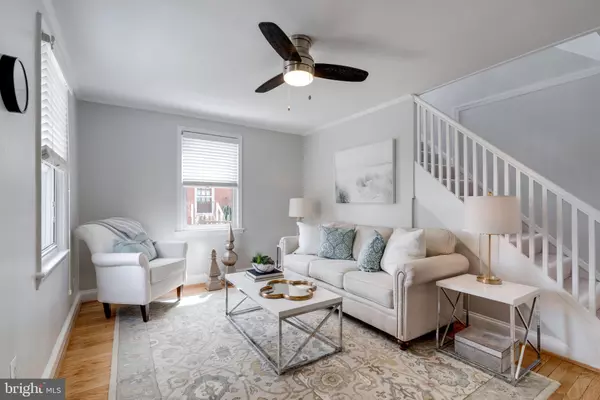$550,000
$519,999
5.8%For more information regarding the value of a property, please contact us for a free consultation.
2418 S OAKLAND ST Arlington, VA 22206
2 Beds
2 Baths
1,260 SqFt
Key Details
Sold Price $550,000
Property Type Single Family Home
Sub Type Twin/Semi-Detached
Listing Status Sold
Purchase Type For Sale
Square Footage 1,260 sqft
Price per Sqft $436
Subdivision Fort Barnard Heights
MLS Listing ID VAAR178746
Sold Date 04/20/21
Style Colonial
Bedrooms 2
Full Baths 2
HOA Y/N N
Abv Grd Liv Area 884
Originating Board BRIGHT
Year Built 1945
Annual Tax Amount $4,345
Tax Year 2020
Lot Size 2,599 Sqft
Acres 0.06
Property Description
Seller decided to accept an offer before the deadline. Turn-key 2 bed, 2 full bath + finished living area in the basement in sought after Arlignton location! The interior has been freshly painted, new carpeting on upper level and in basement, new lighting fixtures throughout & more. Enjoy the living area with wood floors on the main level and cooking in the updated kitchen with tile floors, granite counters, and stainless steel appliances. The upper level has two bedrooms with ample closet space and a full bath. The basement has a large finished space with an en-suite bath, so great for a den/family room, office space, or a spare bedroom. Laundry is also in the basement and there's enough room for extra storage. Relax on the screened in porch with a view of the backyard. The yard is fully fenced so great for pets and privacy. Parking for 2 cars in the driveway with access to the side door that leads into the kitchen. Off-street parking is also available. Just minutes from Shirlington shops & restaurants and the dog park.
Location
State VA
County Arlington
Zoning R2-7
Rooms
Basement Improved, Interior Access, Partially Finished, Windows
Interior
Interior Features Attic, Carpet, Ceiling Fan(s), Combination Kitchen/Dining, Family Room Off Kitchen, Floor Plan - Traditional, Kitchen - Eat-In, Recessed Lighting, Stall Shower, Tub Shower, Upgraded Countertops, Window Treatments, Wood Floors
Hot Water Natural Gas
Heating Forced Air
Cooling Central A/C
Flooring Hardwood, Carpet, Ceramic Tile
Equipment Dryer, Dishwasher, Disposal, Microwave, Refrigerator, Washer, Stainless Steel Appliances, Oven/Range - Gas
Furnishings No
Fireplace N
Appliance Dryer, Dishwasher, Disposal, Microwave, Refrigerator, Washer, Stainless Steel Appliances, Oven/Range - Gas
Heat Source Natural Gas
Laundry Basement, Dryer In Unit, Washer In Unit
Exterior
Exterior Feature Screened, Patio(s)
Garage Spaces 2.0
Fence Privacy, Board, Rear
Utilities Available Cable TV, Cable TV Available, Electric Available, Natural Gas Available, Phone Available, Sewer Available, Water Available
Water Access N
Roof Type Shingle
Accessibility None
Porch Screened, Patio(s)
Total Parking Spaces 2
Garage N
Building
Lot Description Rear Yard
Story 2
Sewer Public Sewer
Water Public
Architectural Style Colonial
Level or Stories 2
Additional Building Above Grade, Below Grade
Structure Type Dry Wall
New Construction N
Schools
Elementary Schools Drew
Middle Schools Gunston
High Schools Wakefield
School District Arlington County Public Schools
Others
Senior Community No
Tax ID 31-029-048
Ownership Fee Simple
SqFt Source Assessor
Special Listing Condition Standard
Read Less
Want to know what your home might be worth? Contact us for a FREE valuation!

Our team is ready to help you sell your home for the highest possible price ASAP

Bought with Samuel Chase Medvene • Century 21 Redwood Realty

GET MORE INFORMATION





