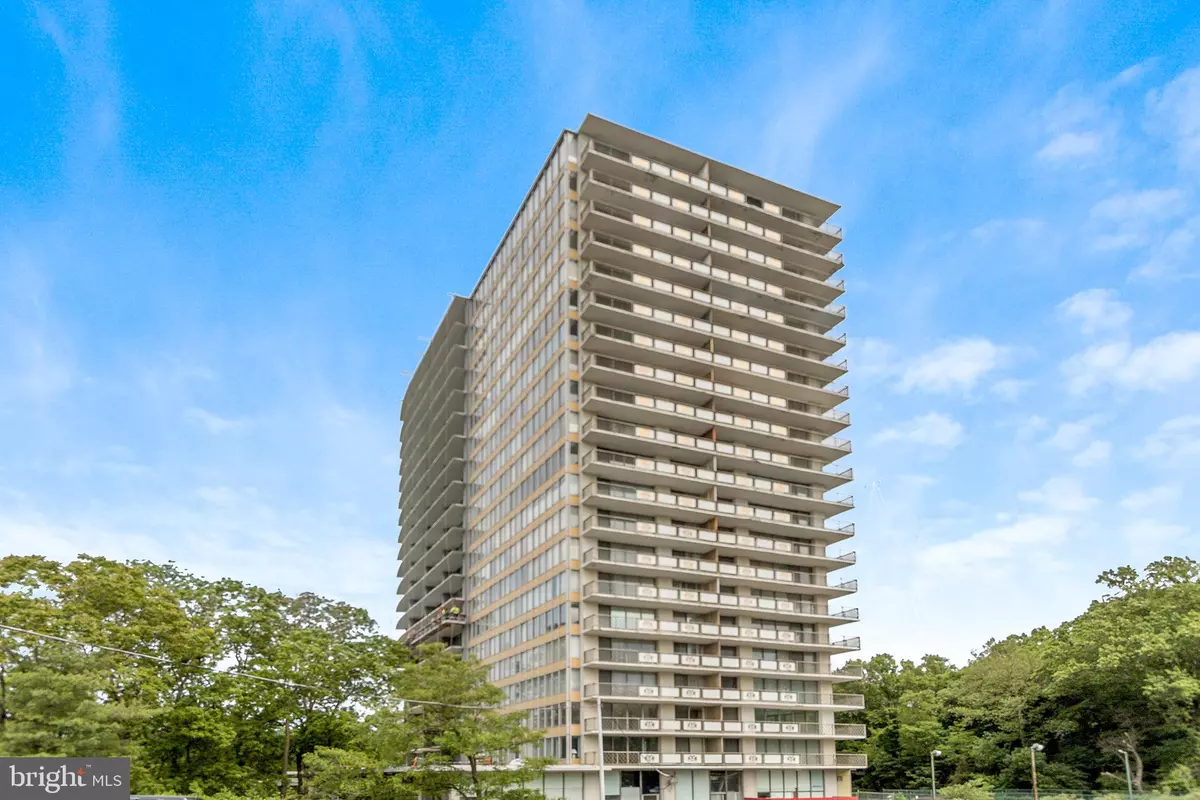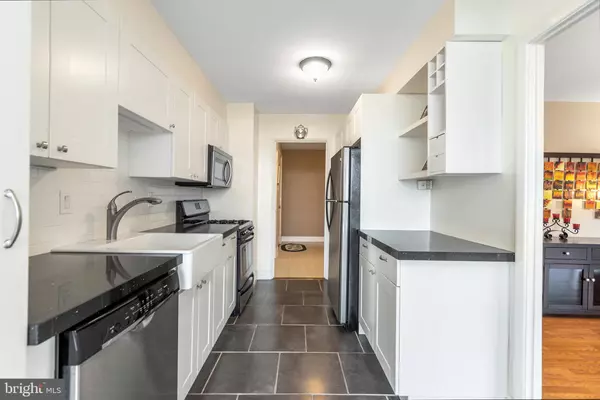$160,000
$170,000
5.9%For more information regarding the value of a property, please contact us for a free consultation.
3900 FORD RD #10O Philadelphia, PA 19131
3 Beds
2 Baths
1,867 SqFt
Key Details
Sold Price $160,000
Property Type Condo
Sub Type Condo/Co-op
Listing Status Sold
Purchase Type For Sale
Square Footage 1,867 sqft
Price per Sqft $85
Subdivision Park Plaza
MLS Listing ID PAPH892908
Sold Date 02/24/21
Style Unit/Flat
Bedrooms 3
Full Baths 2
Condo Fees $1,271/mo
HOA Y/N N
Abv Grd Liv Area 1,867
Originating Board BRIGHT
Year Built 1960
Annual Tax Amount $2,094
Tax Year 2020
Lot Dimensions 0.00 x 0.00
Property Description
Welcome to one of the only 3 bedroom units in all of Park Plaza! Enter the home and walk straight through the hallway to enter the spacious living and dining room area, with two window walls that allow for unprecedented natural lighting. There is a wrap-around balcony, currently being renovated, where you can relax and enjoy a cup of coffee or glass of wine and enjoy great views of nature. The kitchen, with breakfast area, has abundant cabinet space for all of your cooking needs. Proceed down the hall and be greeted by 3 bedrooms- one of which is currently used as an office, perfect for these current times. The master suite has a large master bedroom, closet space, and a master bath with vanity. There is an additional full bath as well. Enjoy the many amenities at Park Plaza including indoor and outdoor pool, doorman, fitness center, and proximity to many stores and restaurants. All utilities (electric, heat, water, cable, central air) are included in the condo fee, as well as front desk, on-site management and maintenance. This is the perfect condo for convenient living!
Location
State PA
County Philadelphia
Area 19131 (19131)
Zoning RM1
Rooms
Main Level Bedrooms 3
Interior
Hot Water Natural Gas
Heating Forced Air
Cooling Central A/C
Heat Source Natural Gas
Exterior
Parking Features Underground
Garage Spaces 1.0
Amenities Available Elevator, Exercise Room, Fitness Center, Hot tub, Meeting Room, Pool - Indoor, Pool - Outdoor, Security, Tennis Courts
Water Access N
Accessibility Elevator
Attached Garage 1
Total Parking Spaces 1
Garage Y
Building
Story 1
Unit Features Hi-Rise 9+ Floors
Sewer Public Sewer
Water Public
Architectural Style Unit/Flat
Level or Stories 1
Additional Building Above Grade, Below Grade
New Construction N
Schools
School District The School District Of Philadelphia
Others
Pets Allowed N
HOA Fee Include A/C unit(s),Cable TV,Cook Fee,Common Area Maintenance,Electricity,Gas,All Ground Fee,Ext Bldg Maint,Heat,Lawn Maintenance,Management,Pool(s),Sewer,Snow Removal,Trash,Water
Senior Community No
Tax ID 888520153
Ownership Condominium
Acceptable Financing Conventional, Cash
Listing Terms Conventional, Cash
Financing Conventional,Cash
Special Listing Condition Standard
Read Less
Want to know what your home might be worth? Contact us for a FREE valuation!

Our team is ready to help you sell your home for the highest possible price ASAP

Bought with Benjamin Edward Hearn • Compass RE

GET MORE INFORMATION





