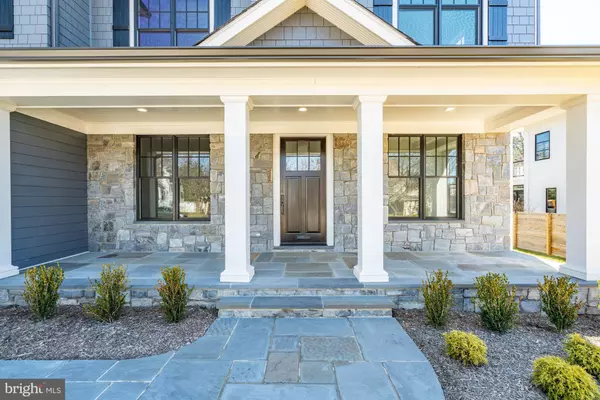$2,210,000
$2,195,000
0.7%For more information regarding the value of a property, please contact us for a free consultation.
6406 KIRBY RD Bethesda, MD 20817
5 Beds
6 Baths
5,618 SqFt
Key Details
Sold Price $2,210,000
Property Type Single Family Home
Sub Type Detached
Listing Status Sold
Purchase Type For Sale
Square Footage 5,618 sqft
Price per Sqft $393
Subdivision Oakwood Knolls
MLS Listing ID MDMC747368
Sold Date 04/13/21
Style Craftsman
Bedrooms 5
Full Baths 5
Half Baths 1
HOA Y/N N
Abv Grd Liv Area 4,128
Originating Board BRIGHT
Year Built 2020
Annual Tax Amount $9,434
Tax Year 2020
Lot Size 9,350 Sqft
Acres 0.21
Property Description
Open House cancelled, property under contract! Dont miss out on this opportunity to move into a newly constructed and never been lived in home, built by the award-winning Douglas Construction Group. Sun-filled, this stunning home features custom mouldings, 5 wide hardwood flooring, built-ins, oversized windows, and a water filtration system. The spacious main level offers a formal living and dining room, private office, convenient mudroom off the two-car garage, and a gracious family room with a stone gas fireplace, open to the gourmet eat-in kitchen. The kitchen is complete with quartz countertops, high-end stainless steel appliances - including two dishwashers and two sinks, an oversized island and walk-in pantry. Sliding glass doors provide access to the beautiful screened-in porch with cathedral ceilings. The second level features four bedrooms, all with hardwood flooring, crown moulding, and ensuite baths, a laundry room, and a spacious loft creating the perfect hangout space. The primary suite highlights a beautiful spa-like bath with soaking tub, two custom walk-in closets by Bethesda Custom Closets, and coffee bar. The finished lower level includes a spacious recreation room with built-in bar, an exercise room and fifth bedroom and full bath, perfect for an au pair or in-law. The home is complete with a welcoming front porch, rear flagstone patio, fenced in backyard (new fence coming), and a two car garage with an organization system by Bethesda Custom Closets. Ideally located within close proximity to Pyle Middle School and Whitman High School, as well as Downtown Bethesda, the Capital Beltway, and public transportation.
Location
State MD
County Montgomery
Zoning R90
Rooms
Basement Full, Daylight, Partial, Fully Finished, Interior Access, Sump Pump, Windows
Interior
Interior Features Attic, Breakfast Area, Built-Ins, Butlers Pantry, Carpet, Chair Railings, Crown Moldings, Family Room Off Kitchen, Floor Plan - Open, Formal/Separate Dining Room, Kitchen - Eat-In, Kitchen - Gourmet, Kitchen - Island, Kitchen - Table Space, Pantry, Primary Bath(s), Recessed Lighting, Sprinkler System, Tub Shower, Upgraded Countertops, Wainscotting, Walk-in Closet(s), Wet/Dry Bar, Wood Floors
Hot Water Natural Gas
Heating Forced Air, Energy Star Heating System, Humidifier, Programmable Thermostat, Zoned
Cooling Central A/C, Energy Star Cooling System, Programmable Thermostat, Zoned
Flooring Hardwood, Carpet
Fireplaces Number 1
Fireplaces Type Gas/Propane, Mantel(s)
Equipment Built-In Microwave, Dishwasher, Disposal, Oven - Wall, Oven - Self Cleaning, Exhaust Fan, Humidifier, Oven/Range - Gas, Range Hood, Stainless Steel Appliances, Washer/Dryer Hookups Only, Water Heater - High-Efficiency
Fireplace Y
Window Features ENERGY STAR Qualified,Low-E
Appliance Built-In Microwave, Dishwasher, Disposal, Oven - Wall, Oven - Self Cleaning, Exhaust Fan, Humidifier, Oven/Range - Gas, Range Hood, Stainless Steel Appliances, Washer/Dryer Hookups Only, Water Heater - High-Efficiency
Heat Source Natural Gas
Laundry Hookup, Upper Floor
Exterior
Exterior Feature Patio(s), Porch(es), Screened
Parking Features Garage - Front Entry, Garage Door Opener, Inside Access
Garage Spaces 4.0
Fence Fully
Water Access N
Roof Type Asphalt,Shingle
Accessibility Other
Porch Patio(s), Porch(es), Screened
Attached Garage 2
Total Parking Spaces 4
Garage Y
Building
Story 3
Sewer Public Sewer
Water Public
Architectural Style Craftsman
Level or Stories 3
Additional Building Above Grade, Below Grade
Structure Type High,Beamed Ceilings
New Construction Y
Schools
Elementary Schools Burning Tree
Middle Schools Thomas W. Pyle
High Schools Walt Whitman
School District Montgomery County Public Schools
Others
Senior Community No
Tax ID 160700626796
Ownership Fee Simple
SqFt Source Assessor
Security Features Carbon Monoxide Detector(s),Security System,Smoke Detector,Sprinkler System - Indoor
Special Listing Condition Standard
Read Less
Want to know what your home might be worth? Contact us for a FREE valuation!

Our team is ready to help you sell your home for the highest possible price ASAP

Bought with Katharine R Christofides • CENTURY 21 New Millennium
GET MORE INFORMATION





