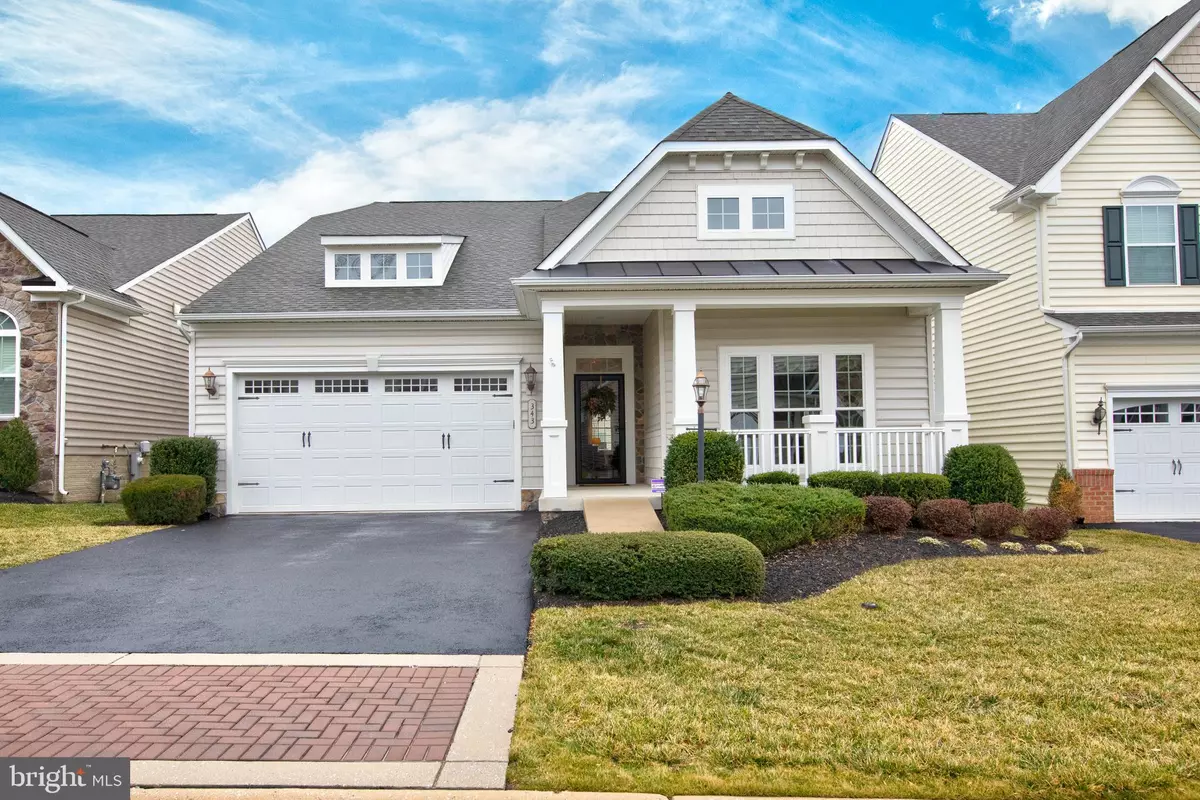$374,900
$374,900
For more information regarding the value of a property, please contact us for a free consultation.
343 SNOW CHIEF DR Havre De Grace, MD 21078
3 Beds
2 Baths
2,252 SqFt
Key Details
Sold Price $374,900
Property Type Single Family Home
Sub Type Detached
Listing Status Sold
Purchase Type For Sale
Square Footage 2,252 sqft
Price per Sqft $166
Subdivision Bulle Rock Estates
MLS Listing ID MDHR243354
Sold Date 04/01/20
Style Ranch/Rambler
Bedrooms 3
Full Baths 2
HOA Fees $352/mo
HOA Y/N Y
Abv Grd Liv Area 2,252
Originating Board BRIGHT
Year Built 2012
Annual Tax Amount $5,646
Tax Year 2020
Lot Size 7,850 Sqft
Acres 0.18
Property Description
Like New Rancher.. Open Concept.. Turn Key. Just awaiting it's new owners!! This home is over 2200 sq ft with no stairs. The home is set apart with a wonderful ramp and porch out front. The backyard opening up to an expansive common courtyard! This one floor living does have a full unfinished basement and is Priced that way! "Where Life Imitates Vacation" Is the motto of this development and it couldn't be more true! As you enter the home it completely opens up from the seamless foyer hardwoods into the Great room with a custom gas stone fireplace floor to ceiling. This kitchen not only has all the upgrades of a gourmet Kitchen with granite counters and stainless steel appliances. It has a glorious granite island and a breakfast room. With darling sq windows over the cabinets to allow light in with an architectural touch above the rest. The formal dinning room keeps with the open concept however has molding to separate it slightly from the rest of the open concept.. The breakfast area opening to a big deck with lots of space to entertain your guest and family. The master bedroom suite includes walk in closets, SPA bath with soaking tub and separate walk in shower.. separate vanities with sitting room..and additional custom wood work on the walls.. This is a really special home !! don't miss it!
Location
State MD
County Harford
Zoning R2
Rooms
Other Rooms Dining Room, Kitchen, Basement, Breakfast Room, Great Room, Laundry, Bathroom 1, Bathroom 2, Bathroom 3
Basement Other
Main Level Bedrooms 3
Interior
Interior Features Breakfast Area, Carpet, Ceiling Fan(s), Combination Kitchen/Living, Crown Moldings, Dining Area, Entry Level Bedroom, Floor Plan - Open, Formal/Separate Dining Room, Kitchen - Gourmet, Kitchen - Island, Kitchen - Table Space, Primary Bath(s), Pantry, Recessed Lighting, Soaking Tub, Sprinkler System, Walk-in Closet(s), Wainscotting
Hot Water Natural Gas
Heating Forced Air
Cooling Central A/C, Ceiling Fan(s)
Flooring Hardwood, Ceramic Tile
Fireplaces Number 1
Equipment Built-In Microwave, Built-In Range, Dishwasher, Disposal, Dryer - Front Loading, Energy Efficient Appliances, Oven/Range - Gas, Range Hood, Washer - Front Loading, Water Heater
Fireplace Y
Appliance Built-In Microwave, Built-In Range, Dishwasher, Disposal, Dryer - Front Loading, Energy Efficient Appliances, Oven/Range - Gas, Range Hood, Washer - Front Loading, Water Heater
Heat Source Natural Gas
Laundry Main Floor
Exterior
Garage Additional Storage Area, Garage - Front Entry, Garage Door Opener, Inside Access, Other
Garage Spaces 2.0
Amenities Available Club House, Common Grounds, Community Center, Exercise Room, Fitness Center, Game Room, Gated Community, Golf Course Membership Available, Jog/Walk Path, Meeting Room, Party Room, Pool - Indoor, Pool - Outdoor, Recreational Center, Sauna, Swimming Pool, Tennis Courts, Other
Waterfront N
Water Access N
View Courtyard
Roof Type Shingle
Street Surface Black Top
Accessibility Level Entry - Main, No Stairs
Attached Garage 2
Total Parking Spaces 2
Garage Y
Building
Lot Description Landscaping
Story 1
Sewer Public Sewer
Water Public
Architectural Style Ranch/Rambler
Level or Stories 1
Additional Building Above Grade, Below Grade
Structure Type 9'+ Ceilings
New Construction N
Schools
Elementary Schools Havre De Grace
Middle Schools Havre De Grace
High Schools Havre De Grace
School District Harford County Public Schools
Others
Pets Allowed Y
HOA Fee Include Common Area Maintenance,Lawn Care Front,Lawn Care Rear,Lawn Care Side,Lawn Maintenance,Road Maintenance,Security Gate,Snow Removal,Trash
Senior Community No
Tax ID 1306079555
Ownership Fee Simple
SqFt Source Estimated
Security Features Fire Detection System,Security Gate,Security System,Smoke Detector,Sprinkler System - Indoor
Acceptable Financing Cash, Conventional, FHA, VA, Other
Horse Property N
Listing Terms Cash, Conventional, FHA, VA, Other
Financing Cash,Conventional,FHA,VA,Other
Special Listing Condition Standard
Pets Description Dogs OK, Cats OK
Read Less
Want to know what your home might be worth? Contact us for a FREE valuation!

Our team is ready to help you sell your home for the highest possible price ASAP

Bought with Jen M Hawk • Berkshire Hathaway HomeServices Homesale Realty

GET MORE INFORMATION





