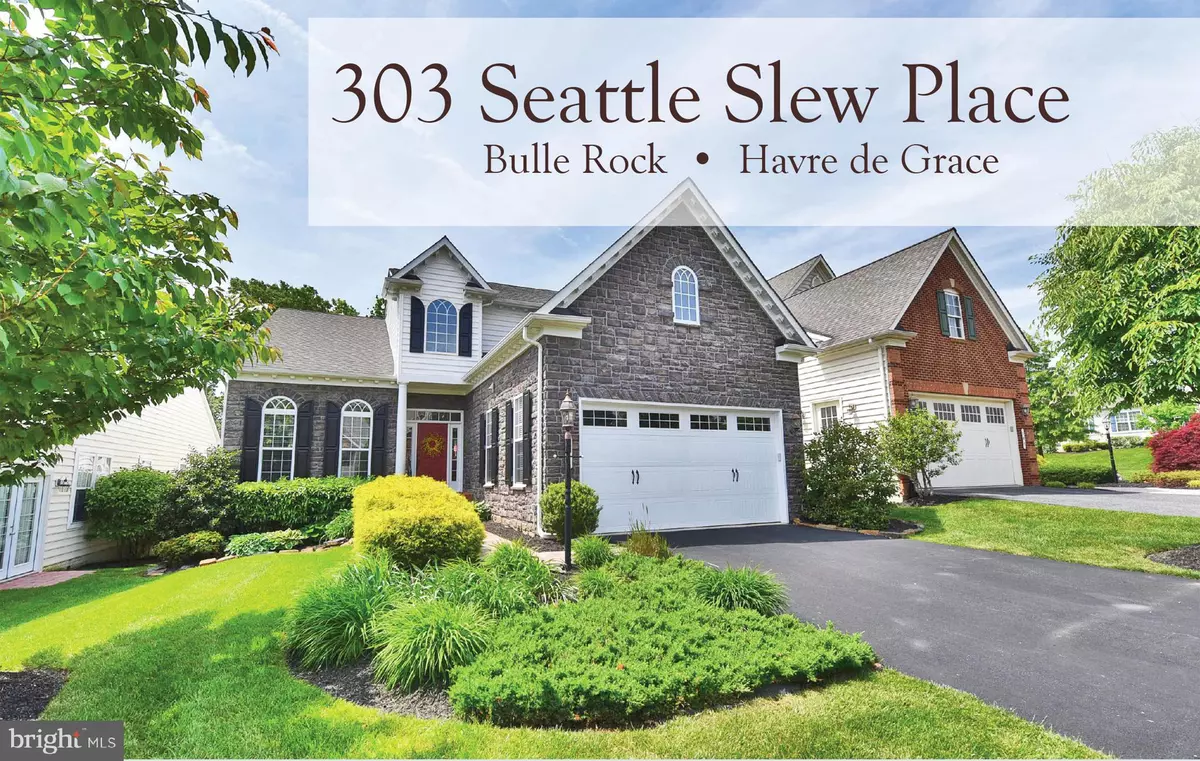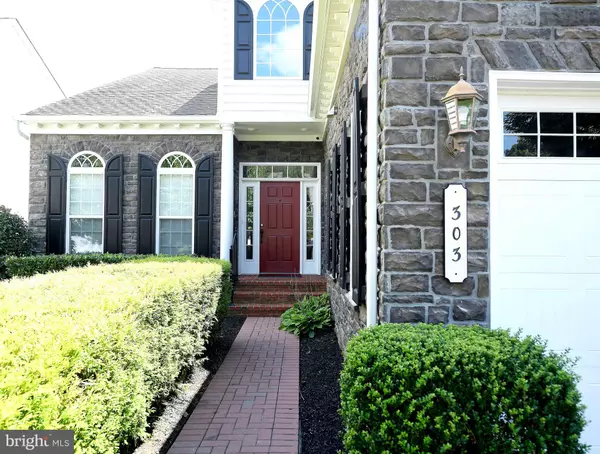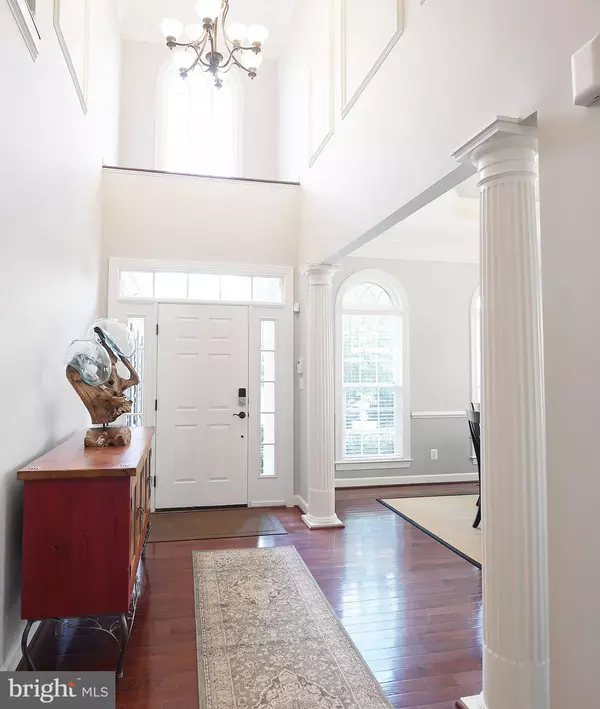$474,900
$474,900
For more information regarding the value of a property, please contact us for a free consultation.
303 SEATTLE SLEW PL Havre De Grace, MD 21078
4 Beds
4 Baths
4,196 SqFt
Key Details
Sold Price $474,900
Property Type Single Family Home
Sub Type Detached
Listing Status Sold
Purchase Type For Sale
Square Footage 4,196 sqft
Price per Sqft $113
Subdivision Bulle Rock
MLS Listing ID MDHR249604
Sold Date 09/22/20
Style Colonial
Bedrooms 4
Full Baths 4
HOA Fees $352/mo
HOA Y/N Y
Abv Grd Liv Area 2,632
Originating Board BRIGHT
Year Built 2008
Annual Tax Amount $6,606
Tax Year 2019
Lot Size 7,250 Sqft
Acres 0.17
Property Description
IT IS A TEN INSIDE AND OUT! TAKE A LOOK AT THE PICTURES! IMMACULATE 4 BEDROOM, 4 BATH NV CAVENDISH MODEL WITH AMENITIES AND UPGRADES GALORE. 2,632 ABOVE GRADE SQUARE FOOTAGE AND 1,564 BELOW GRADE (PUBLIC RECORD IS INCORRECT) DRAMATIC TWO STORY ENTRY, FORMAL DINING ROOM WITH TRAY CEILING, GOURMET KITCHEN WITH UPGRADED 42" CHERRY CABINETS WITH ROLL OUT DRAWERS, STAINLESS STEEL APPLIANCES, GRANITE & PANTRY. VAULTED TWO STORY CEILINGS IN KITCHEN BREAKFAST ROOM AND SUNLIT FAMILY ROOM WITH STONE FIREPLACE . HARDWOOD FLOORS THROUGHOUT FIRST FLOOR (EXCEPT BEDROOMS AND BATHS) MASTER BEDROOM SUITE WITH SITTING ROOM, TRAY CEILING, WALK-IN CLOSET,BATH WITH TRAY CEILING, 9' SHOWER WITH SEAMLESS SHOWER DOORS AND HIS AND HER VANITIES. UPPER LEVEL LOFT WITH DOUBLE WINDOW, CUSTOM BUILT- IN CABINETS, SHELVING AND BUILT-IN WINDOW SEAT THAT OPENS FOR STORAGE, BEDROOM WITH FULL CERAMIC TILE BATH AND GRANITE . IMPROVED LOWER LEVEL WITH RECREATION ROOM, STONE FIREPLACE AND FRENCH DOOR TO PAVER PATIO, BAR WITH DISHWASHER, REFRIGERATOR, GRANITE AND HARDWOOD FLOOR, SPACIOUS BEDROOM, EXERCISE ROOM AND STORAGE/UTILITY ROOM. EXTERIOR WITH TREX DECK AND BRICK PAVER PATIO WITH FIRE PIT, JACUZZI TUB WITH COVERED OVERHANG FROM DECK, GAS HOOK-UP FOR GRILL AND BEAUTIFUL LANDSCAPING. 5.1 SURROUND SPEAKER SYSTEM WITH HIGH DEF VIDEO CABLING MAINTENANCE FREE LIVING IN THIS GATED COMMUNITY, RESIDENCE CLUB WITH INDOOR AND OUTDOOR POOLS, TENNIS COURTS, FITNESS CENTER, SHUFFLE BOARD, BOCCE COURT, DISCOUNTS AT BULLE ROCK GOLF COURSE AND MORE! BROCHURE, PLAT, FLOOR PLAN AND RADON RESULTS IN DOCUMENTS
Location
State MD
County Harford
Zoning R2
Rooms
Other Rooms Dining Room, Primary Bedroom, Bedroom 2, Bedroom 3, Bedroom 4, Kitchen, Family Room, Foyer, Breakfast Room, Laundry, Loft, Recreation Room, Utility Room, Bonus Room, Hobby Room, Primary Bathroom
Basement Daylight, Partial, Full, Heated, Improved, Outside Entrance, Partially Finished, Rear Entrance, Sump Pump, Walkout Level, Windows
Main Level Bedrooms 2
Interior
Interior Features Bar, Breakfast Area, Built-Ins, Carpet, Ceiling Fan(s), Chair Railings, Crown Moldings, Entry Level Bedroom, Family Room Off Kitchen, Floor Plan - Open, Formal/Separate Dining Room, Intercom, Kitchen - Gourmet, Primary Bath(s), Pantry, Recessed Lighting, Sprinkler System, Walk-in Closet(s), Wet/Dry Bar, Wood Floors
Hot Water Natural Gas
Heating Forced Air
Cooling Central A/C
Flooring Ceramic Tile, Hardwood, Carpet
Fireplaces Number 2
Fireplaces Type Stone, Mantel(s)
Equipment Built-In Microwave, Cooktop, Dishwasher, Disposal, Dryer - Gas, Exhaust Fan, Icemaker, Intercom, Microwave, Oven - Wall, Refrigerator, Stainless Steel Appliances, Washer - Front Loading, Water Heater
Fireplace Y
Window Features Double Pane,Palladian,Screens,Transom
Appliance Built-In Microwave, Cooktop, Dishwasher, Disposal, Dryer - Gas, Exhaust Fan, Icemaker, Intercom, Microwave, Oven - Wall, Refrigerator, Stainless Steel Appliances, Washer - Front Loading, Water Heater
Heat Source Natural Gas
Laundry Main Floor
Exterior
Exterior Feature Deck(s), Patio(s)
Parking Features Garage - Front Entry, Garage Door Opener
Garage Spaces 4.0
Utilities Available Under Ground
Amenities Available Common Grounds, Community Center, Exercise Room, Fitness Center, Game Room, Gated Community, Golf Course Membership Available, Jog/Walk Path, Pool - Indoor, Pool - Outdoor, Putting Green, Sauna, Tennis Courts, Tot Lots/Playground
Water Access N
Roof Type Architectural Shingle
Accessibility Level Entry - Main
Porch Deck(s), Patio(s)
Attached Garage 2
Total Parking Spaces 4
Garage Y
Building
Lot Description Backs to Trees, Landscaping
Story 3
Sewer Public Sewer
Water Public
Architectural Style Colonial
Level or Stories 3
Additional Building Above Grade, Below Grade
Structure Type 2 Story Ceilings,Tray Ceilings,Vaulted Ceilings
New Construction N
Schools
Elementary Schools Havre De Grace
Middle Schools Havre De Grace
High Schools Havre De Grace
School District Harford County Public Schools
Others
Pets Allowed Y
HOA Fee Include Common Area Maintenance,Insurance,Lawn Maintenance,Management,Pool(s),Recreation Facility,Reserve Funds,Road Maintenance,Sauna,Security Gate,Snow Removal,Trash
Senior Community No
Tax ID 1306065090
Ownership Fee Simple
SqFt Source Assessor
Security Features Security System,Sprinkler System - Indoor
Acceptable Financing Cash, Conventional, FHA, VA
Horse Property N
Listing Terms Cash, Conventional, FHA, VA
Financing Cash,Conventional,FHA,VA
Special Listing Condition Standard
Pets Allowed Cats OK, Dogs OK
Read Less
Want to know what your home might be worth? Contact us for a FREE valuation!

Our team is ready to help you sell your home for the highest possible price ASAP

Bought with Reta Sponsky • RE/MAX Advantage Realty

GET MORE INFORMATION





