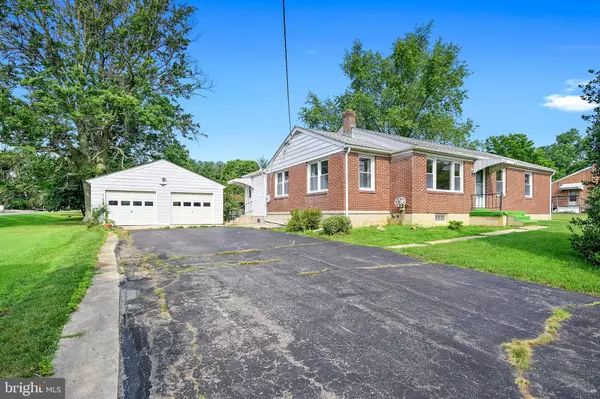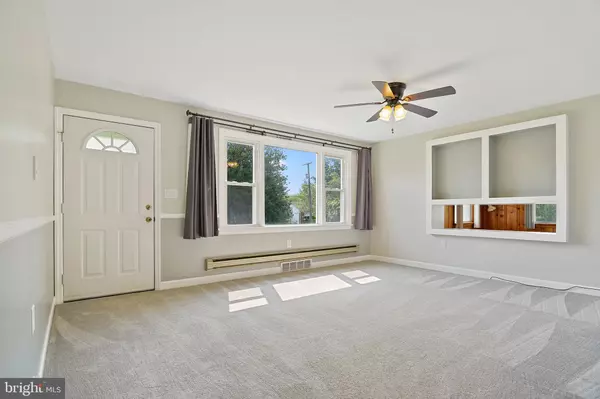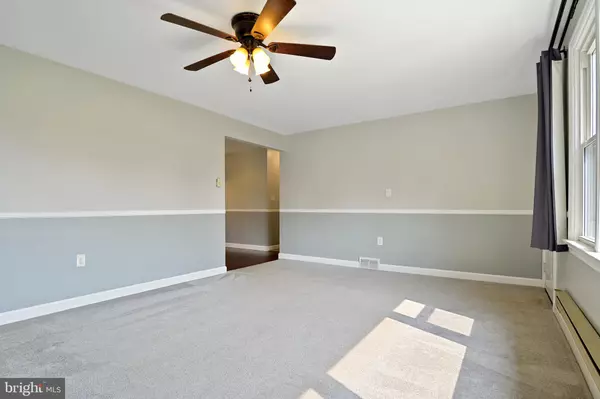$300,000
$300,000
For more information regarding the value of a property, please contact us for a free consultation.
904 EUGENE DR Havre De Grace, MD 21078
3 Beds
2 Baths
2,592 SqFt
Key Details
Sold Price $300,000
Property Type Single Family Home
Sub Type Detached
Listing Status Sold
Purchase Type For Sale
Square Footage 2,592 sqft
Price per Sqft $115
Subdivision Meadowvale
MLS Listing ID MDHR2000714
Sold Date 09/03/21
Style Ranch/Rambler
Bedrooms 3
Full Baths 2
HOA Y/N N
Abv Grd Liv Area 1,492
Originating Board BRIGHT
Year Built 1955
Annual Tax Amount $3,257
Tax Year 2020
Lot Size 0.634 Acres
Acres 0.63
Property Description
Come Home to this Updated Brick Rancher on a Double Corner Lot ***NO HOA*** All Major Systems Of The Home Have Been Replaced*2016 New Heat Pump HW Heater*2017 Main Bathroom Renovated*2018 New Kitchen with GE Suite of Stainless Appliances, 42" Hardwood Cabinets with Soft Close Hardware, Under Cabinet Lighting, Tile Backsplash, Luxury Vinyl Plank Floor*2018 New Carpet in Living Room, Hall, and 3 Main Floor Bedrooms*2018 New Roof*2019 New A/C System*Lower Level Has 3/4 Full Bathroom*Office Opportunity*Cedar Closet*Lots of Storage*Oversized 2 Car Detached Garage*Paved Drive Way Long Enough for 6 to 8 Cars*Mature Trees*12x16 Gazebo*New low pile carpet in Sun Room*Check with HdG City to See If Lot Can Be Divided*Endless Possibilities*
Location
State MD
County Harford
Zoning R1
Direction East
Rooms
Other Rooms Living Room, Primary Bedroom, Bedroom 2, Bedroom 3, Kitchen, Family Room, Sun/Florida Room, Laundry, Other, Office, Storage Room, Utility Room, Full Bath
Basement Connecting Stairway, Heated, Improved, Interior Access, Outside Entrance, Rear Entrance, Space For Rooms, Sump Pump, Walkout Stairs, Other
Main Level Bedrooms 3
Interior
Interior Features Attic, Built-Ins, Carpet, Cedar Closet(s), Ceiling Fan(s), Chair Railings, Combination Kitchen/Dining, Crown Moldings, Floor Plan - Traditional, Kitchen - Eat-In, Pantry, Recessed Lighting, Stall Shower, Tub Shower, Upgraded Countertops, Window Treatments, Wood Floors
Hot Water Electric
Heating Heat Pump - Oil BackUp, Baseboard - Electric
Cooling Central A/C
Flooring Carpet, Hardwood, Vinyl
Equipment Built-In Microwave, Dishwasher, Disposal, Dryer, Icemaker, Oven/Range - Electric, Refrigerator, Stainless Steel Appliances, Washer, Water Heater
Fireplace N
Window Features Insulated,Replacement,Vinyl Clad
Appliance Built-In Microwave, Dishwasher, Disposal, Dryer, Icemaker, Oven/Range - Electric, Refrigerator, Stainless Steel Appliances, Washer, Water Heater
Heat Source Electric, Oil
Laundry Main Floor
Exterior
Garage Garage - Front Entry, Garage Door Opener, Oversized
Garage Spaces 10.0
Utilities Available Cable TV Available
Waterfront N
Water Access N
View Garden/Lawn, Street
Roof Type Architectural Shingle
Street Surface Black Top,Paved
Accessibility 36\"+ wide Halls, Doors - Swing In, Grab Bars Mod
Total Parking Spaces 10
Garage Y
Building
Lot Description Cleared, Corner, Level, Rear Yard
Story 2
Sewer Public Sewer
Water Public
Architectural Style Ranch/Rambler
Level or Stories 2
Additional Building Above Grade, Below Grade
Structure Type Dry Wall
New Construction N
Schools
Elementary Schools Meadowvale
Middle Schools Havre De Grace
High Schools Havre De Grace
School District Harford County Public Schools
Others
Senior Community No
Tax ID 1306027830
Ownership Fee Simple
SqFt Source Assessor
Security Features Carbon Monoxide Detector(s),Smoke Detector
Acceptable Financing Cash, Conventional, FHA, VA
Horse Property N
Listing Terms Cash, Conventional, FHA, VA
Financing Cash,Conventional,FHA,VA
Special Listing Condition Standard
Read Less
Want to know what your home might be worth? Contact us for a FREE valuation!

Our team is ready to help you sell your home for the highest possible price ASAP

Bought with Kevin B Rinaldi • RE/MAX First Choice

GET MORE INFORMATION





