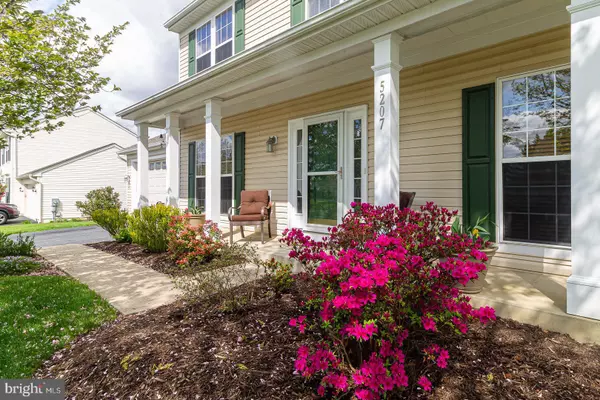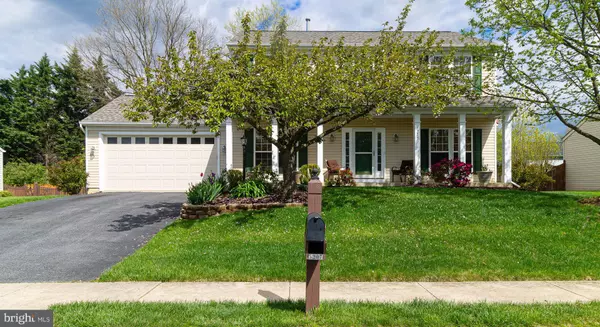$412,000
$419,900
1.9%For more information regarding the value of a property, please contact us for a free consultation.
5207 IVYWOOD DR S Frederick, MD 21703
4 Beds
4 Baths
2,858 SqFt
Key Details
Sold Price $412,000
Property Type Single Family Home
Sub Type Detached
Listing Status Sold
Purchase Type For Sale
Square Footage 2,858 sqft
Price per Sqft $144
Subdivision Ballenger Crossing
MLS Listing ID MDFR263592
Sold Date 06/26/20
Style Colonial
Bedrooms 4
Full Baths 3
Half Baths 1
HOA Fees $59/mo
HOA Y/N Y
Abv Grd Liv Area 2,196
Originating Board BRIGHT
Year Built 2000
Annual Tax Amount $4,434
Tax Year 2019
Lot Size 8,000 Sqft
Acres 0.18
Property Description
CHECK OUT THE 3 D VIRTUAL TOUR. YOU CAN WALK THROUGH THE HOUSE AS IF YOU ARE THERE. This spectacular home is located in the much sought after Ballenger Crossing subdivision with easy access to commuter route I-270, parks, shopping, restaurants and so much more. Features include: hardwood bamboo flooring on the main level, gourmet kitchen with granite countertops, extended breakfast bar, stainless steel appliances and new tile flooring, start your day in the sunny morning room extension off of the kitchen, bright and sunny family room with an abundance of windows, first floor office/living room with French doors and bay window and so much more. The second level is complete with 4 bedrooms and 2 newly renovated and stylish baths. The master bedroom has an absolutely huge walk-in closet. You will love the lower level with an expansive, open recreation room and stunning full bath with custom tile work. Enjoy those late summer evening on the newly stained deck surrounded by a fully fenced yard and make this home your own. Nothing to do here but move right in!
Location
State MD
County Frederick
Zoning PUD
Rooms
Other Rooms Living Room, Dining Room, Primary Bedroom, Bedroom 2, Bedroom 3, Bedroom 4, Kitchen, Family Room, Sun/Florida Room, Recreation Room, Bathroom 2, Primary Bathroom, Full Bath
Basement Connecting Stairway, Full, Fully Finished
Interior
Interior Features Breakfast Area, Carpet, Ceiling Fan(s), Family Room Off Kitchen, Formal/Separate Dining Room, Kitchen - Eat-In, Kitchen - Gourmet, Kitchen - Island, Kitchen - Table Space, Primary Bath(s), Upgraded Countertops, Walk-in Closet(s), Wood Floors
Heating Forced Air
Cooling Central A/C
Flooring Carpet, Hardwood, Tile/Brick
Equipment Dishwasher, Disposal, Dryer, Exhaust Fan, Icemaker, Oven - Self Cleaning, Oven/Range - Electric, Refrigerator, Washer, Water Heater
Window Features Double Pane,Insulated,Screens
Appliance Dishwasher, Disposal, Dryer, Exhaust Fan, Icemaker, Oven - Self Cleaning, Oven/Range - Electric, Refrigerator, Washer, Water Heater
Heat Source Natural Gas
Exterior
Exterior Feature Deck(s)
Garage Garage Door Opener
Garage Spaces 2.0
Water Access N
Roof Type Architectural Shingle
Accessibility None
Porch Deck(s)
Attached Garage 2
Total Parking Spaces 2
Garage Y
Building
Story 3
Sewer Public Sewer
Water Public
Architectural Style Colonial
Level or Stories 3
Additional Building Above Grade, Below Grade
Structure Type 9'+ Ceilings
New Construction N
Schools
Elementary Schools Ballenger Creek
Middle Schools Ballenger Creek
High Schools Tuscarora
School District Frederick County Public Schools
Others
Senior Community No
Tax ID 1128583877
Ownership Fee Simple
SqFt Source Assessor
Security Features Carbon Monoxide Detector(s),Monitored,Smoke Detector
Special Listing Condition Standard
Read Less
Want to know what your home might be worth? Contact us for a FREE valuation!

Our team is ready to help you sell your home for the highest possible price ASAP

Bought with Najam N Chaudhry • Long & Foster Real Estate, Inc.

GET MORE INFORMATION





