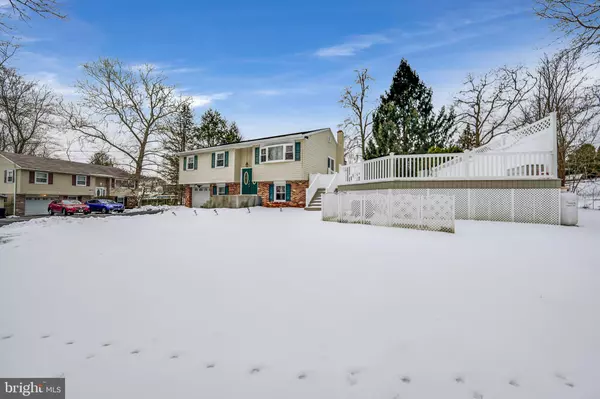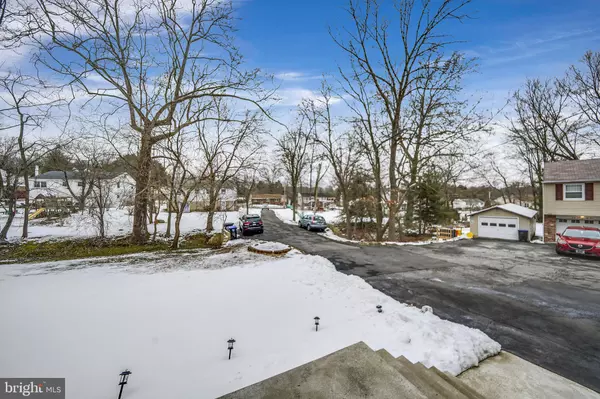$308,000
$300,000
2.7%For more information regarding the value of a property, please contact us for a free consultation.
4485 BETHEL RD Boothwyn, PA 19061
3 Beds
3 Baths
1,916 SqFt
Key Details
Sold Price $308,000
Property Type Single Family Home
Sub Type Detached
Listing Status Sold
Purchase Type For Sale
Square Footage 1,916 sqft
Price per Sqft $160
Subdivision Gardendale
MLS Listing ID PADE539852
Sold Date 05/24/21
Style Bi-level
Bedrooms 3
Full Baths 2
Half Baths 1
HOA Y/N N
Abv Grd Liv Area 1,916
Originating Board BRIGHT
Year Built 1972
Annual Tax Amount $6,200
Tax Year 2021
Lot Dimensions 30.00 x 277.00
Property Description
You will not want to miss the opportunity to make this 3 (possible 4) Bedroom with 2.5 Bathrooms split level your own. As you approach the home notice how the front of the property is treelined to offer privacy. The shared driveway also has space for you to part at least 3 vehicles (neighbors have separate area to park). Home also features an attached garage with inside access. If you look to the right of the home, you will notice the gate to the above ground heated pool which will be the envy of all your family and friends. The pool has a vinyl privacy fence and attached to a 2-tiered deck oversized deck perfect for those upcoming warmer months. Looking for the convenience of 1 floor living then you dont need to look any further. As you enter the home notice the gleaming hardwood flooring, neutral decor, and plenty of natural lighting throughout. The Living Room features a ceiling fan and sliders to the deck/pool and leads to the formal Dining Room for family dinners. The Eat-in kitchen has plenty of granite counter space & cabinet space. Kitchen also features dual sinks, garbage disposal and counter than can be used as a breakfast area. Main level also features the Primary Bedroom with separate powder room. All 3 Bedrooms on this floor have ceiling fans and closet space. Main floor also has full hall Bathroom and pull downstairs to floored attic which can be used for storage which helps complete it. The lower level features a large Family Room with bar and brick propane fireplace and sliders to back yard. There is also a separate room currently being used as a workout room but can also be used as a home office of 4th Bedroom whatever your family needs. Lower level also has a full Bathroom for convenience, separate Laundry Room, and access to attached garage. The garage also has a separate door that leads to the back yard. This home is also located conveniently near major roads, shopping and tax-free DE shopping. Seller is also offering a 1 Year Home Warranty for added protection. Make your apt today!
Location
State PA
County Delaware
Area Upper Chichester Twp (10409)
Zoning R-10
Rooms
Other Rooms Living Room, Dining Room, Bedroom 2, Bedroom 3, Bedroom 4, Kitchen, Family Room, Bedroom 1, Laundry
Basement Fully Finished, Walkout Level
Main Level Bedrooms 3
Interior
Interior Features Ceiling Fan(s), Dining Area, Kitchen - Eat-In, Floor Plan - Open, Recessed Lighting, Stall Shower
Hot Water Electric
Heating Baseboard - Electric, Zoned
Cooling Central A/C, Window Unit(s)
Flooring Carpet, Hardwood, Tile/Brick
Fireplaces Number 1
Fireplaces Type Brick, Gas/Propane
Equipment Dishwasher, Dryer, Oven/Range - Electric, Washer
Fireplace Y
Window Features Energy Efficient
Appliance Dishwasher, Dryer, Oven/Range - Electric, Washer
Heat Source Electric
Laundry Basement
Exterior
Exterior Feature Deck(s), Patio(s)
Parking Features Garage - Front Entry, Inside Access
Garage Spaces 1.0
Fence Vinyl
Pool Above Ground, Heated
Utilities Available Cable TV Available, Electric Available, Natural Gas Available, Phone Available
Water Access N
View Street
Roof Type Pitched
Accessibility None
Porch Deck(s), Patio(s)
Road Frontage Boro/Township
Attached Garage 1
Total Parking Spaces 1
Garage Y
Building
Story 1
Foundation Brick/Mortar, Block
Sewer Public Sewer
Water Public
Architectural Style Bi-level
Level or Stories 1
Additional Building Above Grade, Below Grade
Structure Type Dry Wall
New Construction N
Schools
Elementary Schools Hilltop
Middle Schools Chichester
High Schools Chichester Senior
School District Chichester
Others
Senior Community No
Tax ID 09-00-00340-02
Ownership Fee Simple
SqFt Source Assessor
Security Features Smoke Detector
Acceptable Financing Cash, Conventional, FHA, Contract
Listing Terms Cash, Conventional, FHA, Contract
Financing Cash,Conventional,FHA,Contract
Special Listing Condition Standard
Read Less
Want to know what your home might be worth? Contact us for a FREE valuation!

Our team is ready to help you sell your home for the highest possible price ASAP

Bought with Susan L Doris • RE/MAX Main Line-West Chester

GET MORE INFORMATION





