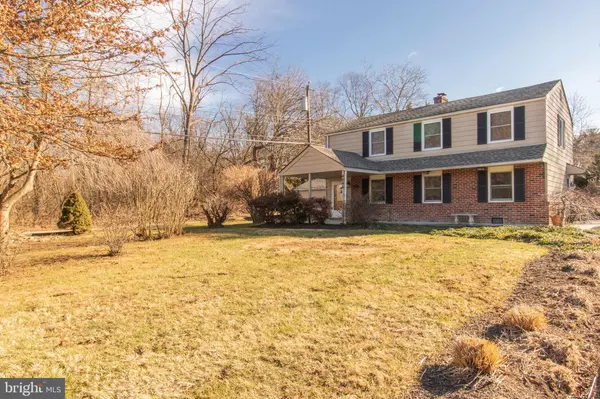$505,000
$505,000
For more information regarding the value of a property, please contact us for a free consultation.
4046 FAIRWAY RD Lafayette Hill, PA 19444
3 Beds
2 Baths
2,126 SqFt
Key Details
Sold Price $505,000
Property Type Single Family Home
Sub Type Detached
Listing Status Sold
Purchase Type For Sale
Square Footage 2,126 sqft
Price per Sqft $237
Subdivision None Available
MLS Listing ID PAMC682344
Sold Date 06/23/21
Style Colonial
Bedrooms 3
Full Baths 2
HOA Y/N N
Abv Grd Liv Area 2,126
Originating Board BRIGHT
Year Built 1955
Annual Tax Amount $4,646
Tax Year 2021
Lot Size 0.292 Acres
Acres 0.29
Lot Dimensions 73.00 x 0.00
Property Description
BUYER FINANCING FELL THROUGH!! CLEAN VA APPRAISAL $505,000!!
Welcome home! This gorgeous Colonial that has been lovingly maintained in sought after Lafayette Hill can now be yours. Lots of curb appeal with McCarthy park for your next door neighbor. Newer walkway and patio in the front. New driveway and fenced in yard with a separate dog run & a patio and pool. There is a shed at the end of the drive and a "She Shed" out the back door. Enter into a light and airy living and dining area that is open to the kitchen. The kitchen features lots of cabinet and counter space with a bar. Electric stove with a hood, microwave The first floor also has a laundry room, storage room and a family room. (had a 4 th bedroom at one time and used as an in law suite) Family room has a gas stove and right off of the family room is a covered patio for cookouts and out door entertaining not that far away from the pool. The upstairs has three spacious bedrooms and a full bathroom Main Roof done in 2020. Family Room Roof Done in 2017 Second floor also has new (2020) Pella windows Come take a look and make this home yours!
Location
State PA
County Montgomery
Area Whitemarsh Twp (10665)
Zoning A
Rooms
Main Level Bedrooms 3
Interior
Hot Water Natural Gas
Heating Forced Air
Cooling Central A/C
Fireplaces Number 2
Fireplace Y
Heat Source Natural Gas
Laundry Main Floor
Exterior
Pool Above Ground, Heated
Water Access N
Accessibility None
Garage N
Building
Story 2
Foundation Crawl Space
Sewer Public Sewer
Water Public
Architectural Style Colonial
Level or Stories 2
Additional Building Above Grade, Below Grade
New Construction N
Schools
School District Colonial
Others
Senior Community No
Tax ID 65-00-03451-003
Ownership Fee Simple
SqFt Source Assessor
Special Listing Condition Standard
Read Less
Want to know what your home might be worth? Contact us for a FREE valuation!

Our team is ready to help you sell your home for the highest possible price ASAP

Bought with Christina Clemson • Coldwell Banker Realty

GET MORE INFORMATION





