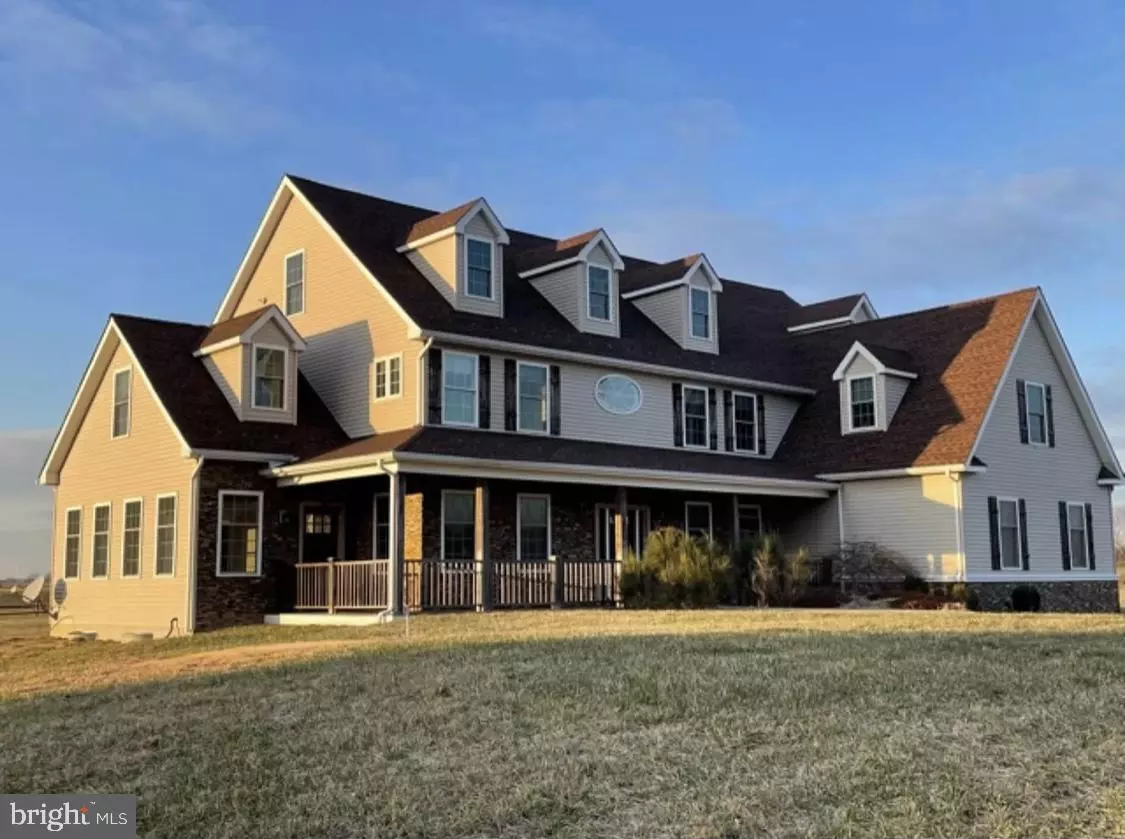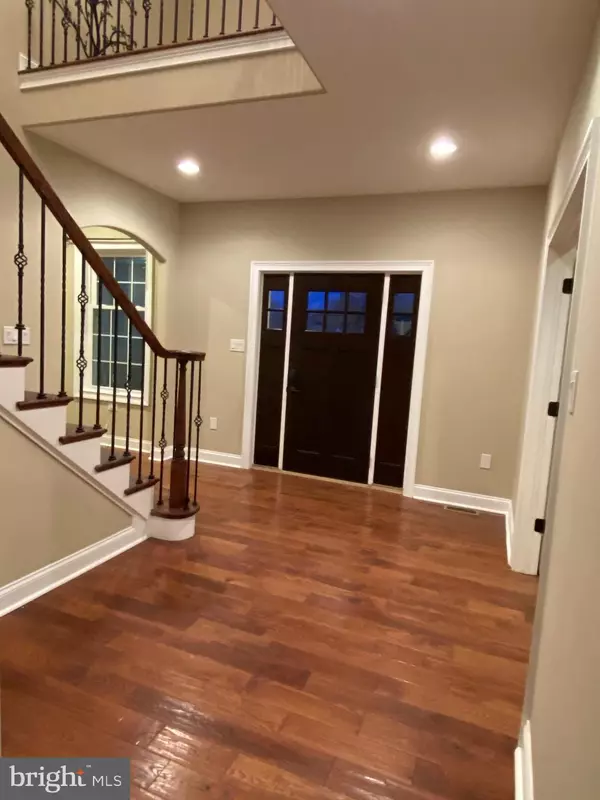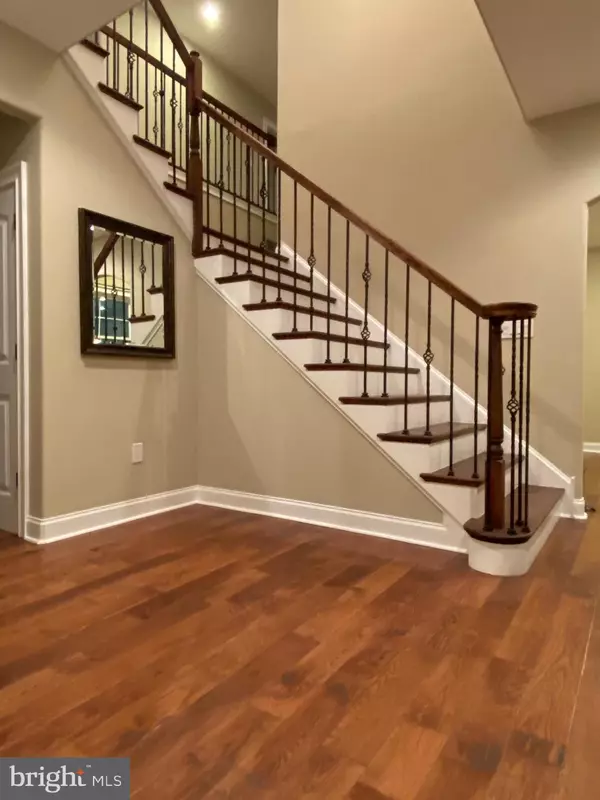$515,000
$486,000
6.0%For more information regarding the value of a property, please contact us for a free consultation.
277 E LAKE RD Woodstown, NJ 08098
4 Beds
5 Baths
4,376 SqFt
Key Details
Sold Price $515,000
Property Type Single Family Home
Sub Type Detached
Listing Status Sold
Purchase Type For Sale
Square Footage 4,376 sqft
Price per Sqft $117
Subdivision None Available
MLS Listing ID NJSA140846
Sold Date 03/19/21
Style Contemporary,Colonial
Bedrooms 4
Full Baths 4
Half Baths 1
HOA Y/N N
Abv Grd Liv Area 4,376
Originating Board BRIGHT
Year Built 2013
Annual Tax Amount $13,769
Tax Year 2020
Lot Size 2.000 Acres
Acres 2.0
Lot Dimensions 0.00 x 0.00
Property Description
This CUSTOM Built Executive Home on 2 acres is located in Pilesgrove Township with views of the 6th and 7th greens on the Town and Country Golf Course. As you enter into the home you are graced with a welcoming open staircase with wood and iron details in addition to the beautiful hickory hardwood flooring throughout the home. While in the foyer you will notice the beautiful french doors that open to a formal living room or office. On the opposite side of the foyer there is a formal dining room with arched doorways that brings you to the grand kitchen. The well appointed kitchen features cherry cabinets, granite countertops along with a large island that features ample storage space, electric outlets in the backsplash below the second tier which allows for stool seating on the opposite side, stainless steel appliances, a large farmhouse style sink with a garbage disposal on one side and a large pantry. Heading toward the garage side of the house from the kitchen, there is a half bath, a large laundry room with a large closet and the entry door to the MASSIVE three car plus garage that also has a separate entrance door in addition to the garage doors. Heading back through the kitchen there is a large breakfast room with sliding glass doors that take you to the welcoming deck with gorgeous views of the well groomed golf course and ponds. The grand two story family room is open to the kitchen and breakfast room and features an inviting gas stone fireplace centered in between a wall of windows that fill the room with natural light. Adjacent to the family room there is a large bedroom with a walk-in closet, full private bathroom and an exterior door that provides access to the front porch. Notice the SECOND staircase from the kitchen that brings you to a common landing that takes you to the second floor stairs. Upon entering the second level, you will find a SECOND large LAUNDRY room at the end of the hallway. There is a bedroom with a large closet and a full hall bathroom adjacent to the laundry room. As you walk along the hallway toward the opposite end of the house you will find two more bedrooms that have walk-in closets with a THIRD full bathroom. At the end of the hall, you will find the double door entry to the MASSIVE, PRIMARY bedroom suite that includes a tray ceiling and gas fireplace and walk-in closet. While in this grand suite, you will find an arched doorway that heads down a hallway to the large bathroom with double vanities, large jetted tub, separate shower and private toilet room. As you continue down the hallway, you will find another large closet on your way to the large sitting room with even MORE closets. There are recessed lights and ceiling fans throughout the entire property. The basement entry door near the rear of the foyer takes you down a staircase with finished walls to the very LARGE unfinished basement that has an exterior door leading to an enclosed covered stairway that takes you to the driveway side of the house. Easy access to major roads, shopping, hospitals, Delaware and Philadelphia bridges. Centrally located between Philadelphia and Southern New Jersey shore points. Property is being sold As-Is. All inspections are for informational purposes only.
Location
State NJ
County Salem
Area Pilesgrove Twp (21710)
Zoning RESIDENTIAL
Rooms
Other Rooms Dining Room, Sitting Room, Family Room, Breakfast Room, Study, Laundry, Office
Basement Full, Unfinished
Interior
Interior Features Attic, Breakfast Area, Double/Dual Staircase, Entry Level Bedroom, Primary Bath(s), WhirlPool/HotTub, Tub Shower
Hot Water Propane
Heating Forced Air
Cooling Central A/C
Flooring Carpet, Ceramic Tile, Hardwood
Fireplaces Number 2
Fireplaces Type Gas/Propane
Equipment Built-In Microwave, Dishwasher, Disposal, Refrigerator, Stainless Steel Appliances, Oven/Range - Gas, Water Conditioner - Owned, Water Heater
Furnishings No
Fireplace Y
Appliance Built-In Microwave, Dishwasher, Disposal, Refrigerator, Stainless Steel Appliances, Oven/Range - Gas, Water Conditioner - Owned, Water Heater
Heat Source Propane - Leased
Laundry Upper Floor, Main Floor, Hookup
Exterior
Parking Features Garage - Side Entry, Garage Door Opener, Oversized, Inside Access, Additional Storage Area
Garage Spaces 9.0
Utilities Available Natural Gas Available, Electric Available, Under Ground, Propane
Water Access N
Roof Type Shingle
Accessibility None
Attached Garage 3
Total Parking Spaces 9
Garage Y
Building
Story 2
Foundation Concrete Perimeter
Sewer Septic Exists
Water Well
Architectural Style Contemporary, Colonial
Level or Stories 2
Additional Building Above Grade, Below Grade
Structure Type 2 Story Ceilings,9'+ Ceilings,Tray Ceilings
New Construction N
Schools
School District Woodstown-Pilesgrove Regi Schools
Others
Pets Allowed Y
Senior Community No
Tax ID 10-00039-00018 05
Ownership Fee Simple
SqFt Source Assessor
Acceptable Financing Cash, FHA, Conventional, VA
Horse Property N
Listing Terms Cash, FHA, Conventional, VA
Financing Cash,FHA,Conventional,VA
Special Listing Condition Standard
Pets Allowed No Pet Restrictions
Read Less
Want to know what your home might be worth? Contact us for a FREE valuation!

Our team is ready to help you sell your home for the highest possible price ASAP

Bought with Kenneth M Zane • Harvest Realty
GET MORE INFORMATION





