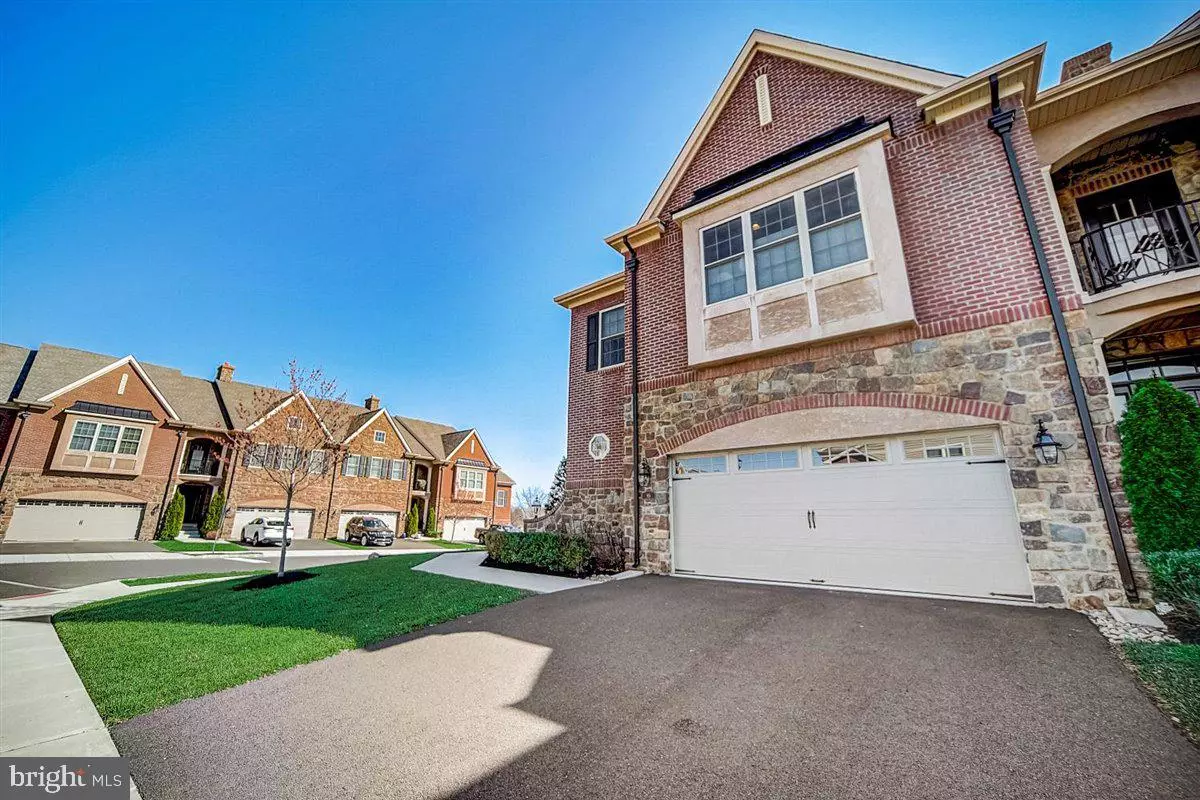$832,500
$849,000
1.9%For more information regarding the value of a property, please contact us for a free consultation.
95 DAVID DR Newtown, PA 18940
3 Beds
5 Baths
3,758 SqFt
Key Details
Sold Price $832,500
Property Type Townhouse
Sub Type End of Row/Townhouse
Listing Status Sold
Purchase Type For Sale
Square Footage 3,758 sqft
Price per Sqft $221
Subdivision Walden Square
MLS Listing ID PABU523590
Sold Date 06/30/21
Style Traditional
Bedrooms 3
Full Baths 4
Half Baths 1
HOA Fees $285/mo
HOA Y/N Y
Abv Grd Liv Area 3,758
Originating Board BRIGHT
Year Built 2017
Annual Tax Amount $10,430
Tax Year 2020
Lot Size 5,636 Sqft
Acres 0.13
Lot Dimensions 40.00 x 127.00
Property Description
Walden Square custom-designed end unit with a two-car garage - so many upgrades! This spacious 3 bedroom, 4.5 bath townhome boasts a Chefs Kitchen with an enormous island with seating for 4 and storage beneath, quartz counters, double wall ovens, 6 burner range top, 2 sinks with disposals, coffee bar, and a built-in wine fridge. Adjoining the kitchen is an open Family Room with an abundance of natural sunlight and a floor-to-ceiling stone, gas-burning fireplace. A formal Living Room, Dining Room, and Powder Room complete the first floor. Hardwood floors on the entire main level and upstairs hallway. The finished basement makes for a great movie night in the lower Family Room, and includes an entertainers Bar with a beverage fridge; an enclosed Office space with closets and access to a full bath making it useful as an optional 4th bedroom, and craft/game/dining area along with storage space. The second floor features: a gorgeous primary Bedroom ensuite; double french doors separating a private office or optional sitting area; a large walk-in closet, and a custom bath highlighted by a massive shower with a relaxing rainfall showerhead. The rest of the second floor features an oversized Laundry Room with custom cabinets; and two spacious bedrooms with full baths. Large composite rear deck facing West and to open space makes for relaxing evenings. Numerous other custom options added and detailed in the Sellers Disclosure, highlights include granite/quartz in all baths and laundry room, 3 zone HVAC plus many other electrical upgrades, 75-gallon hot water tank, high-density insulation in exterior and party walls. Great location within the development, short distance to historic Newtown Borough, near shops, and restaurants, short proximity to 295, and access to top-rated Council Rock school district.
Location
State PA
County Bucks
Area Newtown Twp (10129)
Zoning R2
Rooms
Other Rooms Living Room, Dining Room, Primary Bedroom, Sitting Room, Bedroom 2, Bedroom 3, Kitchen, Family Room, Foyer, Laundry, Other, Office, Storage Room, Bathroom 2, Bathroom 3, Primary Bathroom, Half Bath
Basement Full, Fully Finished
Interior
Interior Features Bar, Carpet, Floor Plan - Traditional, Formal/Separate Dining Room, Kitchen - Eat-In, Kitchen - Island, Primary Bath(s), Recessed Lighting, Stall Shower, Tub Shower, Upgraded Countertops, Walk-in Closet(s), Wood Floors
Hot Water Electric
Heating Forced Air
Cooling Central A/C
Flooring Hardwood, Carpet, Ceramic Tile
Fireplaces Number 1
Fireplaces Type Gas/Propane
Equipment Built-In Microwave, Cooktop, Dishwasher, Disposal, Energy Efficient Appliances, Dryer, Washer, Refrigerator, Stainless Steel Appliances, Oven - Self Cleaning, Oven - Double
Fireplace Y
Appliance Built-In Microwave, Cooktop, Dishwasher, Disposal, Energy Efficient Appliances, Dryer, Washer, Refrigerator, Stainless Steel Appliances, Oven - Self Cleaning, Oven - Double
Heat Source Natural Gas
Laundry Upper Floor
Exterior
Exterior Feature Deck(s)
Parking Features Garage - Front Entry
Garage Spaces 4.0
Utilities Available Cable TV Available
Water Access N
Roof Type Shingle
Accessibility None
Porch Deck(s)
Attached Garage 2
Total Parking Spaces 4
Garage Y
Building
Lot Description Corner
Story 2
Sewer Public Sewer
Water Public
Architectural Style Traditional
Level or Stories 2
Additional Building Above Grade, Below Grade
Structure Type Dry Wall,High
New Construction N
Schools
School District Council Rock
Others
Pets Allowed Y
HOA Fee Include Snow Removal,Lawn Maintenance,Trash,Ext Bldg Maint,Other
Senior Community No
Tax ID 29-010-052-055
Ownership Fee Simple
SqFt Source Assessor
Security Features Carbon Monoxide Detector(s),Smoke Detector
Acceptable Financing Cash, Conventional, FHA, VA
Horse Property N
Listing Terms Cash, Conventional, FHA, VA
Financing Cash,Conventional,FHA,VA
Special Listing Condition Standard
Pets Allowed Cats OK, Dogs OK
Read Less
Want to know what your home might be worth? Contact us for a FREE valuation!

Our team is ready to help you sell your home for the highest possible price ASAP

Bought with Sharon Spadaccini • BHHS Fox & Roach-New Hope

GET MORE INFORMATION





