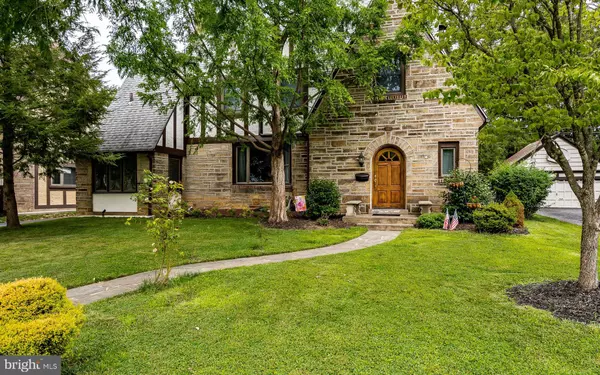$390,000
$375,000
4.0%For more information regarding the value of a property, please contact us for a free consultation.
1011 WILDE AVE Drexel Hill, PA 19026
5 Beds
4 Baths
2,735 SqFt
Key Details
Sold Price $390,000
Property Type Single Family Home
Sub Type Detached
Listing Status Sold
Purchase Type For Sale
Square Footage 2,735 sqft
Price per Sqft $142
Subdivision Aronimink
MLS Listing ID PADE524068
Sold Date 10/09/20
Style Tudor
Bedrooms 5
Full Baths 3
Half Baths 1
HOA Y/N N
Abv Grd Liv Area 2,735
Originating Board BRIGHT
Year Built 1930
Annual Tax Amount $12,459
Tax Year 2019
Lot Size 8,189 Sqft
Acres 0.19
Lot Dimensions 64.00 x 150.00
Property Description
Pack your bags and move right in to this magnificent Tudor home in the Aronimink section of Drexel Hill! Enter the home through a beautiful arched wooden front door. Step into the foyer with beautiful porcelain tile that will catch your eye. To the right is a powder room; to the left is a coat closet. As you proceed to the left through an arched doorway you will enter the living room with beautiful resurfaced hardwood floors and wood inlays. Proceed through another door and enter into a sun splashed room that can be used as an office or playroom with a flagstone floor, ceiling fan, and baseboard heat. Off the living room is a dining room, where the walls have been removed and opens into a newly renovated gourmet kitchen with ceramic tile, white cabinets with soft close drawers and under cabinet lights, granite counter tops, island, and tiled backsplash. There is an extra wide sink and another separate sink for preparing food. There is also a shelved pantry for food storage. Going upstairs from the foyer there are five bedrooms, each with large closets. The second-floor hall bath has been remodeled with ceramic tile. The Master Suite features his and her closets and remodeled full bath with tiled shower and floor. The fifth bedroom features its own private bathroom with stall shower. This bedroom is also accessible via the back stairs case from the kitchen. Step up to the third-floor attic where there is plenty of room for storage. From the kitchen enter the attached garage with a painted floor. Home features hardwood floors throughout, six panel doors, and dual zone air conditioning system. Almost new gas hot water boiler. Entire interior of the home has been recently painted with neutral colors. The backyard is partially fenced. There is a natural gas hookup available for grilling you ll never run out of propane again! Driveway was recently resealed. The exterior of the home was also recently repainted. Walking distance to Aronimink Elementary School. Close to restaurants, shopping and public transportation. Make your appointment today! Showings begin Sunday August 2
Location
State PA
County Delaware
Area Upper Darby Twp (10416)
Zoning RESIDENTIAL
Rooms
Basement Full
Interior
Interior Features Attic, Attic/House Fan, Breakfast Area, Ceiling Fan(s), Combination Kitchen/Dining, Curved Staircase, Double/Dual Staircase, Floor Plan - Open, Kitchen - Eat-In, Kitchen - Gourmet, Kitchen - Island, Pantry, Recessed Lighting, Wood Floors, Window Treatments, Upgraded Countertops, Tub Shower, Stall Shower
Hot Water Natural Gas
Heating Hot Water
Cooling Central A/C
Flooring Hardwood, Ceramic Tile, Tile/Brick
Fireplaces Number 1
Fireplaces Type Fireplace - Glass Doors, Brick, Non-Functioning
Equipment Exhaust Fan, Oven/Range - Gas, Water Heater
Fireplace Y
Appliance Exhaust Fan, Oven/Range - Gas, Water Heater
Heat Source Natural Gas
Laundry Basement
Exterior
Exterior Feature Patio(s)
Parking Features Garage Door Opener, Inside Access
Garage Spaces 4.0
Fence Partially
Utilities Available Natural Gas Available, Electric Available
Water Access N
Roof Type Shingle
Accessibility None
Porch Patio(s)
Attached Garage 2
Total Parking Spaces 4
Garage Y
Building
Lot Description Rear Yard
Story 2
Sewer Public Sewer
Water Public
Architectural Style Tudor
Level or Stories 2
Additional Building Above Grade, Below Grade
Structure Type Plaster Walls
New Construction N
Schools
Elementary Schools Aronimink
Middle Schools Drexel Hill
High Schools Upper Darby Senior
School District Upper Darby
Others
Senior Community No
Tax ID 16-10-01737-00
Ownership Fee Simple
SqFt Source Assessor
Acceptable Financing Conventional, FHA, VA, Cash
Listing Terms Conventional, FHA, VA, Cash
Financing Conventional,FHA,VA,Cash
Special Listing Condition Standard
Read Less
Want to know what your home might be worth? Contact us for a FREE valuation!

Our team is ready to help you sell your home for the highest possible price ASAP

Bought with Timothy M Garrity • Copper Hill Real Estate, LLC

GET MORE INFORMATION





