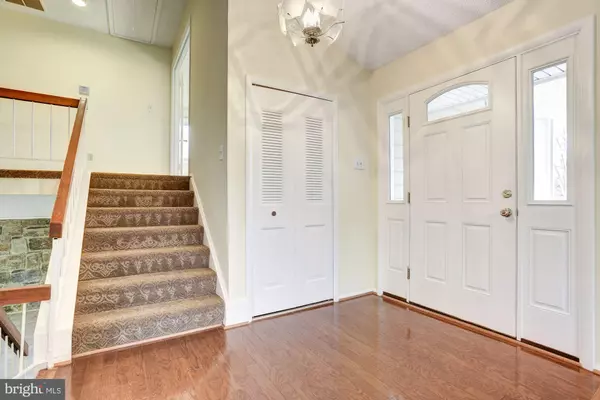$455,000
$439,900
3.4%For more information regarding the value of a property, please contact us for a free consultation.
734 SUGARLAND RUN DR Sterling, VA 20164
3 Beds
3 Baths
1,580 SqFt
Key Details
Sold Price $455,000
Property Type Single Family Home
Sub Type Detached
Listing Status Sold
Purchase Type For Sale
Square Footage 1,580 sqft
Price per Sqft $287
Subdivision Sugarland Run
MLS Listing ID VALO401716
Sold Date 03/02/20
Style Contemporary
Bedrooms 3
Full Baths 2
Half Baths 1
HOA Fees $74/mo
HOA Y/N Y
Abv Grd Liv Area 1,280
Originating Board BRIGHT
Year Built 1974
Annual Tax Amount $4,112
Tax Year 2019
Lot Size 8,276 Sqft
Acres 0.19
Property Description
Just Listed and Open Sunday 1/26 1-3 pm! This open and bright contemporary home has been updated throughout and ready for the new owner. Large 2 car garage, fenced rear lot, and screened-in porch are just some of the great features of this special house. Inside you will find hardwood floors in foyer, living room and dining room, just buffed and cleaned. Rear Kitchen completely updated with new cabinets, large island, granite countertops, white appliances and farmhouse sink overlooking the fantastic yard. Off of the kitchen, you have access to the large screened in porch for convenient outdoor eating. The living room has a wood-burning fireplace with brick hearth. The dining room has sliding glass doors that enter onto the Trex side deck. Up the open stairway, you will find 3 bedrooms and 2 full baths. Both bathrooms updated. Upgraded carpet installed on the whole upper level and freshly painted throughout. The lower level recreation room has tile floor, built-in shelving, decorative wood burning stove, updated 1/2 bathroom, and large laundry/utility room. Great location close to schools, parks, and plenty of shopping!
Location
State VA
County Loudoun
Zoning 18
Rooms
Other Rooms Living Room, Dining Room, Primary Bedroom, Bedroom 2, Bedroom 3, Kitchen, Family Room, Foyer, Storage Room, Bathroom 2, Primary Bathroom, Half Bath, Screened Porch
Basement Interior Access, Partially Finished, Shelving
Interior
Interior Features Breakfast Area, Built-Ins, Carpet, Ceiling Fan(s), Combination Dining/Living, Crown Moldings, Dining Area, Floor Plan - Open, Kitchen - Eat-In, Kitchen - Gourmet, Kitchen - Island, Primary Bath(s), Stall Shower, Tub Shower, Upgraded Countertops, Wood Floors
Heating Forced Air, Heat Pump(s)
Cooling Central A/C
Flooring Hardwood, Carpet, Ceramic Tile
Fireplaces Number 1
Equipment Built-In Microwave, Dishwasher, Disposal, Dryer, Exhaust Fan, Icemaker, Refrigerator, Washer, Water Heater, Stove
Furnishings No
Fireplace Y
Window Features Sliding
Appliance Built-In Microwave, Dishwasher, Disposal, Dryer, Exhaust Fan, Icemaker, Refrigerator, Washer, Water Heater, Stove
Heat Source Electric
Laundry Lower Floor
Exterior
Exterior Feature Deck(s), Porch(es), Screened
Parking Features Garage - Front Entry, Garage Door Opener
Garage Spaces 2.0
Fence Wood
Amenities Available Community Center, Common Grounds, Jog/Walk Path, Lake, Pool - Outdoor, Swimming Pool, Tot Lots/Playground, Picnic Area, Water/Lake Privileges, Meeting Room, Party Room
Water Access N
View Trees/Woods
Roof Type Asphalt
Accessibility None
Porch Deck(s), Porch(es), Screened
Attached Garage 2
Total Parking Spaces 2
Garage Y
Building
Lot Description SideYard(s)
Story 3+
Sewer Public Sewer
Water Public
Architectural Style Contemporary
Level or Stories 3+
Additional Building Above Grade, Below Grade
Structure Type 9'+ Ceilings,Dry Wall,High,Vaulted Ceilings
New Construction N
Schools
Elementary Schools Meadowland
Middle Schools Seneca Ridge
High Schools Dominion
School District Loudoun County Public Schools
Others
HOA Fee Include Common Area Maintenance,Management,Pool(s)
Senior Community No
Tax ID 012398615000
Ownership Fee Simple
SqFt Source Estimated
Acceptable Financing Cash, Conventional, FHA, VA
Listing Terms Cash, Conventional, FHA, VA
Financing Cash,Conventional,FHA,VA
Special Listing Condition Standard
Read Less
Want to know what your home might be worth? Contact us for a FREE valuation!

Our team is ready to help you sell your home for the highest possible price ASAP

Bought with Sanjit Saha • BNI Realty

GET MORE INFORMATION





