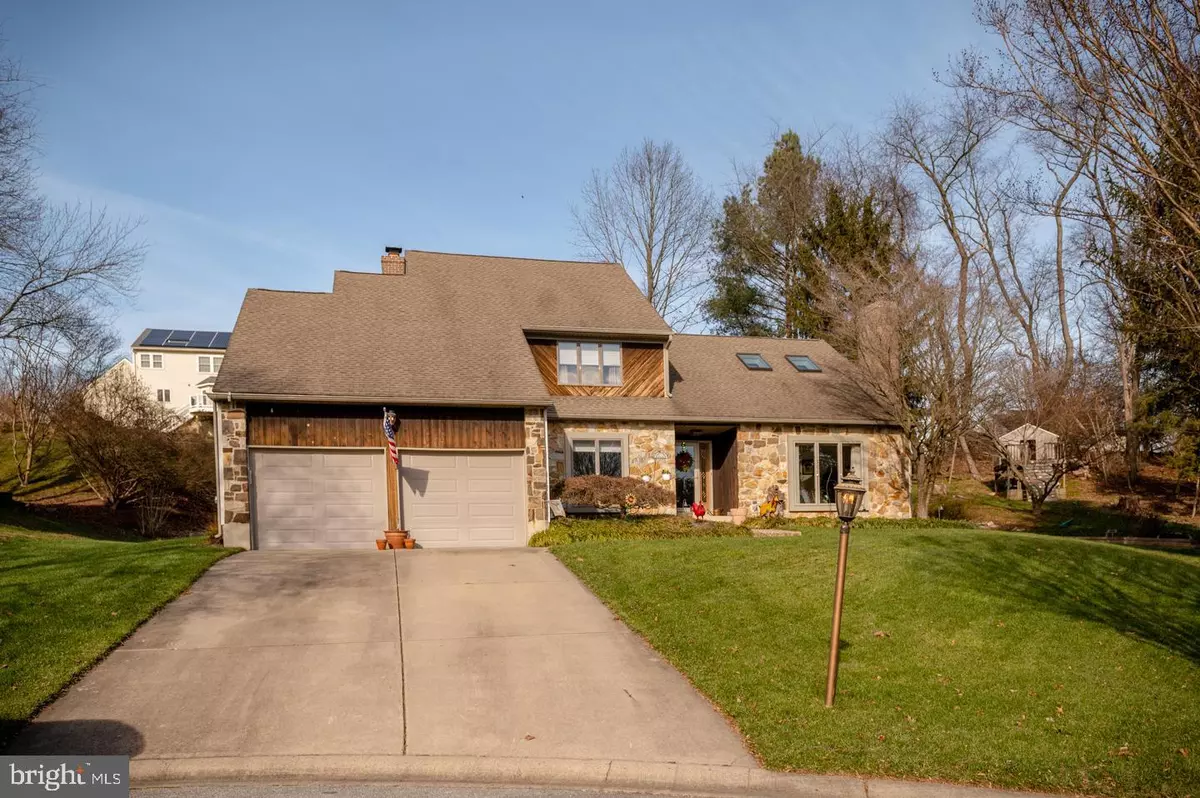$465,000
$460,000
1.1%For more information regarding the value of a property, please contact us for a free consultation.
24 OLD STABLE LN Newark, DE 19711
4 Beds
3 Baths
2,950 SqFt
Key Details
Sold Price $465,000
Property Type Single Family Home
Sub Type Detached
Listing Status Sold
Purchase Type For Sale
Square Footage 2,950 sqft
Price per Sqft $157
Subdivision Smith Mill Farms
MLS Listing ID DENC518430
Sold Date 02/18/21
Style Contemporary
Bedrooms 4
Full Baths 3
HOA Y/N N
Abv Grd Liv Area 2,950
Originating Board BRIGHT
Year Built 1985
Annual Tax Amount $4,668
Tax Year 2020
Lot Size 0.340 Acres
Acres 0.34
Lot Dimensions 58.50 x 180.30
Property Description
Visit this beautiful stone Contemporary in the community of Smith Bridge Farms. This is a one owner home that has been well maintained and updated over the years . Enter into the tile foyer with vaulted ceilings. Step down to the sun filled living room on the right with a gas fireplace and raised hearth. The dining room is spacious and has sliding doors that lead out to a lovely screened porch overlooking the well landscaped side yard . Cook wonderful meals in the renovated kitchen with stainless steel appliances and top quality cabinetry and granite counter tops The entire first floor was replaced with hardwood flooring. A family room sits off of the kitchen. A wood burning fireplace warms the room with its full wall of stone and wonderful sliders that are covered with custom wood shutter treatments. The sliders lead out to a large private deck and jacuzzi area. The main floor also has an office/bedroom, powder room with a shower stall and laundry area that leads out to a 2 car garage. From the foyer, stairs lead up to three bedrooms and a loft area. The master has a walk in closet that is a highlight of the home. The master bath has been recently renovated. There is a closet in the hallway that has a laundry shoot to the first floor closet next to the laundry. Genius! There is a partially finished basement that has been used by the owners children and grandchildren over the years. January 2nd this home will hit the market. Be ready to present your offer.
Location
State DE
County New Castle
Area Newark/Glasgow (30905)
Zoning NC10
Rooms
Other Rooms Living Room, Bedroom 2, Bedroom 3, Bedroom 4, Kitchen, Family Room, Bedroom 1, Loft, Bathroom 1, Bathroom 2
Basement Full
Main Level Bedrooms 1
Interior
Interior Features Ceiling Fan(s), Floor Plan - Open, Kitchen - Eat-In, Laundry Chute, Skylight(s), Wood Floors
Hot Water Electric
Heating Forced Air
Cooling Central A/C
Flooring Carpet, Hardwood, Ceramic Tile
Fireplaces Number 2
Fireplaces Type Gas/Propane, Wood
Equipment Built-In Microwave, Built-In Range, Dishwasher, Disposal, Dryer, Stainless Steel Appliances, Washer
Furnishings No
Fireplace Y
Appliance Built-In Microwave, Built-In Range, Dishwasher, Disposal, Dryer, Stainless Steel Appliances, Washer
Heat Source Natural Gas
Laundry Main Floor
Exterior
Exterior Feature Deck(s)
Parking Features Garage - Front Entry, Garage Door Opener, Inside Access
Garage Spaces 6.0
Water Access N
Roof Type Shingle
Accessibility None
Porch Deck(s)
Road Frontage Public
Attached Garage 2
Total Parking Spaces 6
Garage Y
Building
Lot Description Cul-de-sac, Front Yard, Landscaping, SideYard(s)
Story 2
Foundation Block
Sewer Public Sewer
Water Public
Architectural Style Contemporary
Level or Stories 2
Additional Building Above Grade, Below Grade
Structure Type Dry Wall
New Construction N
Schools
Elementary Schools Wilson
Middle Schools Shue-Medill
High Schools Newark
School District Christina
Others
Pets Allowed Y
Senior Community No
Tax ID 08-036.00-040
Ownership Fee Simple
SqFt Source Assessor
Security Features Smoke Detector,Security System,Non-Monitored
Acceptable Financing Cash, Conventional, FHA, VA
Horse Property N
Listing Terms Cash, Conventional, FHA, VA
Financing Cash,Conventional,FHA,VA
Special Listing Condition Standard
Pets Allowed No Pet Restrictions
Read Less
Want to know what your home might be worth? Contact us for a FREE valuation!

Our team is ready to help you sell your home for the highest possible price ASAP

Bought with Travis L. Dorman • RE/MAX Elite

GET MORE INFORMATION





