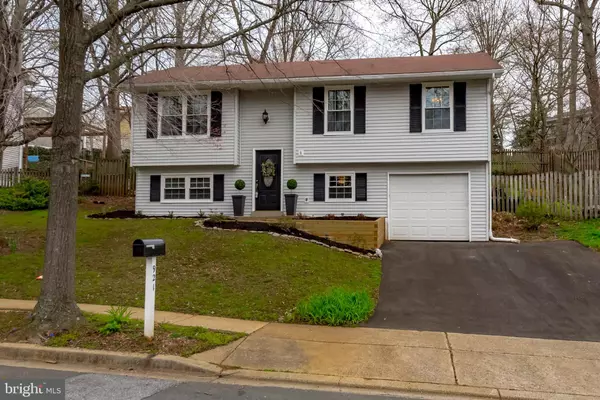$399,000
$414,900
3.8%For more information regarding the value of a property, please contact us for a free consultation.
921 MARINE DR Annapolis, MD 21409
3 Beds
2 Baths
1,448 SqFt
Key Details
Sold Price $399,000
Property Type Single Family Home
Sub Type Detached
Listing Status Sold
Purchase Type For Sale
Square Footage 1,448 sqft
Price per Sqft $275
Subdivision Atlantis
MLS Listing ID MDAA429782
Sold Date 05/26/20
Style Split Foyer
Bedrooms 3
Full Baths 2
HOA Fees $13/ann
HOA Y/N Y
Abv Grd Liv Area 1,014
Originating Board BRIGHT
Year Built 1986
Annual Tax Amount $4,059
Tax Year 2020
Lot Size 7,000 Sqft
Acres 0.16
Property Description
Wow is all I can say! This home is open, updated, fresh and welcoming from the second you open the front door. Move right in time to enjoy the inground pool with its soothing waterfall and adorable water slide. Owners have worked long and hard to include the new vinyl siding and energy efficient windows. Blowing out walls for the full open concept just shows how to make this beautiful home open and airy. The fresh paint and custom lighting give this home the 2020 advantage. Updated appliances to include HVAC, Hot Water Heater, Washer, Dryer, Refrigerator, Stove, Dishwasher all replaced in the past 4 years. Community offer water access, walking paths and park. Sellers are very cautious with leaving the home clean and sanitized. Dogs do live here and as sweet as they are sellers need a two-hour notice before showings. Thank You!
Location
State MD
County Anne Arundel
Zoning R5
Rooms
Other Rooms Living Room, Primary Bedroom, Kitchen, Family Room, Den, Laundry, Bathroom 2, Bathroom 3, Primary Bathroom, Full Bath
Basement Connecting Stairway, Daylight, Partial, Garage Access, Fully Finished
Interior
Heating Heat Pump(s)
Cooling Central A/C
Equipment Built-In Microwave, Dishwasher, Disposal, Dryer - Electric, Exhaust Fan, Icemaker, Oven/Range - Electric, Stainless Steel Appliances, Washer, Water Heater
Appliance Built-In Microwave, Dishwasher, Disposal, Dryer - Electric, Exhaust Fan, Icemaker, Oven/Range - Electric, Stainless Steel Appliances, Washer, Water Heater
Heat Source Electric
Exterior
Exterior Feature Patio(s), Deck(s)
Garage Garage - Front Entry
Garage Spaces 1.0
Pool Fenced, Concrete
Utilities Available Cable TV, Fiber Optics Available
Amenities Available Boat Ramp, Picnic Area, Tot Lots/Playground, Water/Lake Privileges
Water Access Y
Water Access Desc Canoe/Kayak,Private Access,Boat - Powered,Sail
Accessibility Other
Porch Patio(s), Deck(s)
Attached Garage 1
Total Parking Spaces 1
Garage Y
Building
Story 2
Sewer Public Sewer
Water Public
Architectural Style Split Foyer
Level or Stories 2
Additional Building Above Grade, Below Grade
New Construction N
Schools
Elementary Schools Cape St. Claire
Middle Schools Magothy River
High Schools Broadneck
School District Anne Arundel County Public Schools
Others
HOA Fee Include Recreation Facility
Senior Community No
Tax ID 020304690015440
Ownership Fee Simple
SqFt Source Assessor
Acceptable Financing Conventional, Cash, FHA, VA
Listing Terms Conventional, Cash, FHA, VA
Financing Conventional,Cash,FHA,VA
Special Listing Condition Standard
Read Less
Want to know what your home might be worth? Contact us for a FREE valuation!

Our team is ready to help you sell your home for the highest possible price ASAP

Bought with Mary Beth B Paganelli • Coldwell Banker Realty

GET MORE INFORMATION





