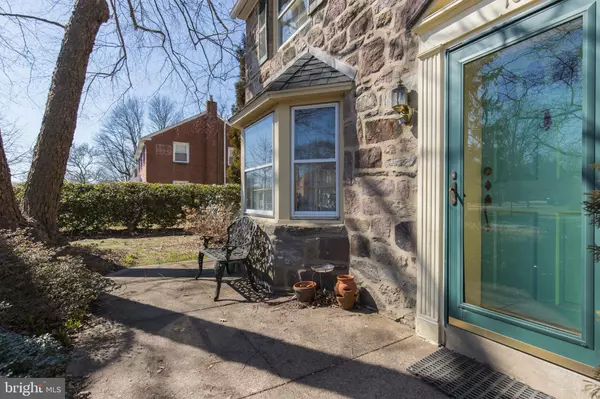$350,000
$334,900
4.5%For more information regarding the value of a property, please contact us for a free consultation.
10 MEETINGHOUSE LN Springfield, PA 19064
3 Beds
3 Baths
1,692 SqFt
Key Details
Sold Price $350,000
Property Type Single Family Home
Sub Type Detached
Listing Status Sold
Purchase Type For Sale
Square Footage 1,692 sqft
Price per Sqft $206
Subdivision None Available
MLS Listing ID PADE540102
Sold Date 05/05/21
Style Colonial
Bedrooms 3
Full Baths 2
Half Baths 1
HOA Y/N N
Abv Grd Liv Area 1,692
Originating Board BRIGHT
Year Built 1945
Annual Tax Amount $6,896
Tax Year 2021
Lot Size 7,536 Sqft
Acres 0.17
Lot Dimensions 72.00 x 110.00
Property Description
Well maintained 3 bedroom, 2 1/2 bathroom brick colonial in the award winning Springfield School District. The beautiful and original hardwood flooring throughout the home is what you will notice right away! This almost 1700 square foot home includes a large, light-filled living room and dining room, a sunny family room with wood burning fireplace surrounded by windows, and a kitchen with newer cabinets, new stainless steel appliances, and a convenient ½ bathroom. Exit out from the kitchen to a large screened in patio to keep you “bug free” on those hot summer nights. Moving upstairs you will find 3 great sized bedrooms, all with the same beautiful wood floors. The large and bright master bedroom has a great sized closet, and the middle bedroom includes a surprise full-sized bathroom! A third bedroom and hall bathroom finish out the upper floor. The level and full basement has a sump pump and is dry and ready for finishing into whatever you may need, and the extended length garage is perfect for storage AND your vehicle. Newer HVAC (2015), water heater (2020), Cummins whole-house generator (2017), and 200amp service. This location is convenient to all major highways, transportation and shopping. Bring your offers today!
Location
State PA
County Delaware
Area Springfield Twp (10442)
Zoning RESIDENTIAL
Rooms
Basement Full
Interior
Interior Features Attic, Ceiling Fan(s), Dining Area, Floor Plan - Traditional, Formal/Separate Dining Room, Stall Shower, Tub Shower, Wood Floors, Stove - Wood
Hot Water Natural Gas
Heating Forced Air
Cooling Central A/C
Flooring Hardwood
Fireplaces Number 1
Fireplaces Type Brick, Wood
Equipment Built-In Microwave, Dishwasher, Dryer - Gas, Microwave, Oven - Self Cleaning, Oven/Range - Gas, Range Hood, Refrigerator, Stainless Steel Appliances, Stove, Washer, Water Heater
Furnishings No
Fireplace Y
Window Features Storm,Wood Frame
Appliance Built-In Microwave, Dishwasher, Dryer - Gas, Microwave, Oven - Self Cleaning, Oven/Range - Gas, Range Hood, Refrigerator, Stainless Steel Appliances, Stove, Washer, Water Heater
Heat Source Natural Gas
Laundry Basement
Exterior
Exterior Feature Patio(s), Screened
Parking Features Additional Storage Area, Garage - Front Entry, Oversized
Garage Spaces 3.0
Utilities Available Cable TV Available, Electric Available, Natural Gas Available, Other
Water Access N
Roof Type Shingle
Accessibility 2+ Access Exits
Porch Patio(s), Screened
Attached Garage 1
Total Parking Spaces 3
Garage Y
Building
Lot Description Front Yard, Landscaping, Level, Rear Yard
Story 3
Sewer Public Sewer
Water Public
Architectural Style Colonial
Level or Stories 3
Additional Building Above Grade, Below Grade
Structure Type Dry Wall
New Construction N
Schools
Middle Schools Richardson
High Schools Springfield
School District Springfield
Others
Pets Allowed Y
Senior Community No
Tax ID 42-00-03918-00
Ownership Fee Simple
SqFt Source Assessor
Acceptable Financing Cash, Conventional, FHA, VA
Horse Property N
Listing Terms Cash, Conventional, FHA, VA
Financing Cash,Conventional,FHA,VA
Special Listing Condition Standard
Pets Allowed No Pet Restrictions
Read Less
Want to know what your home might be worth? Contact us for a FREE valuation!

Our team is ready to help you sell your home for the highest possible price ASAP

Bought with John E Leonard Jr. • Long & Foster Real Estate, Inc.

GET MORE INFORMATION





