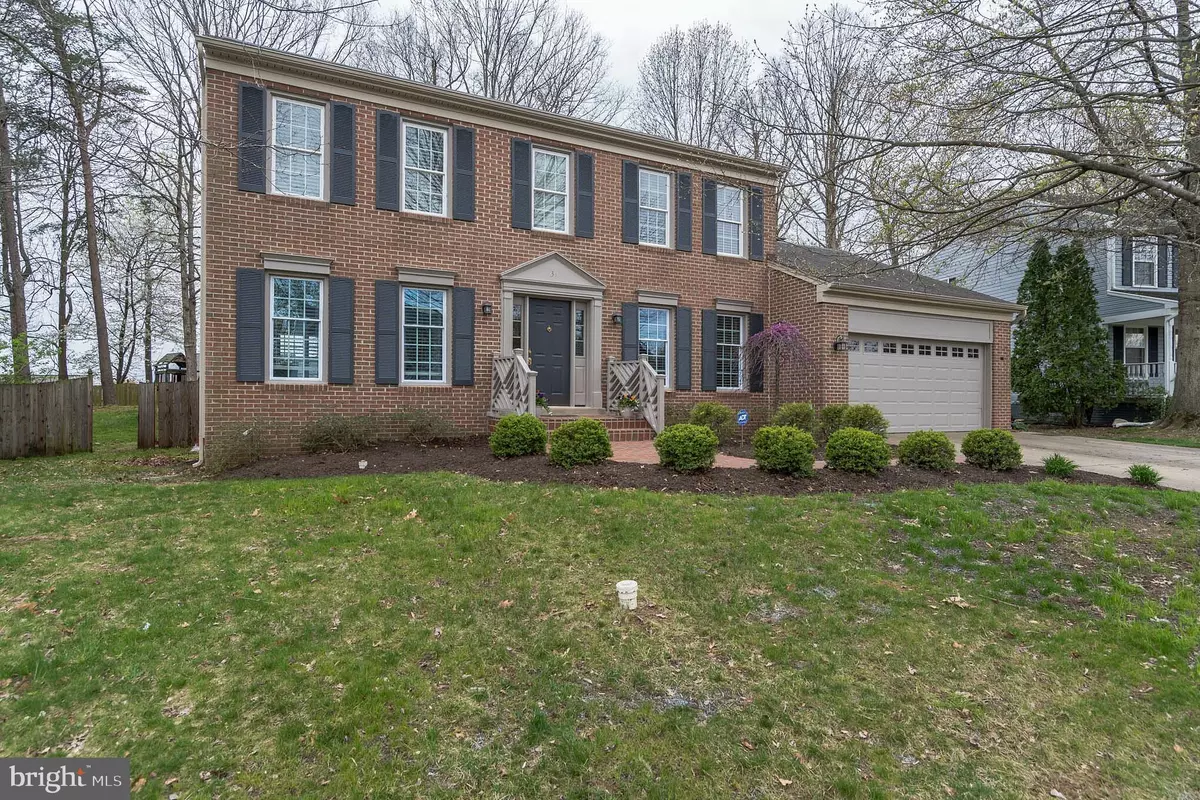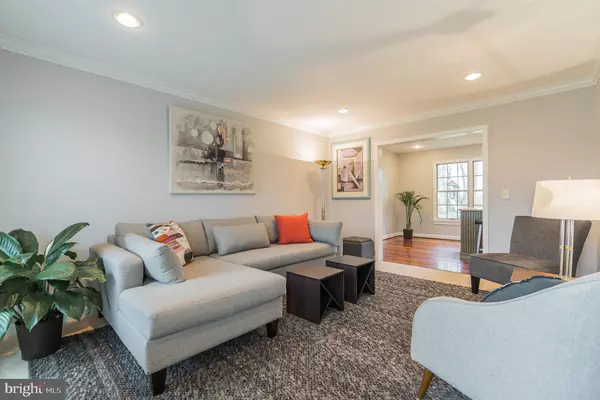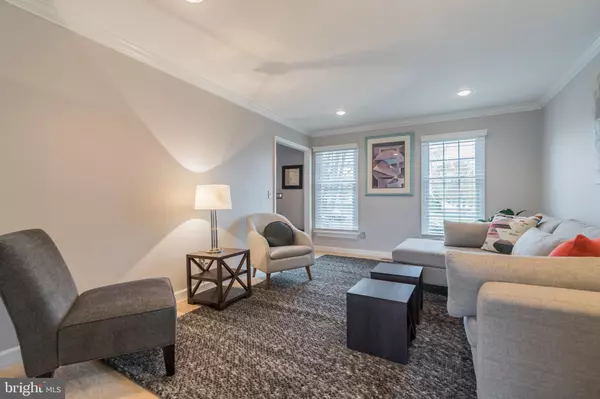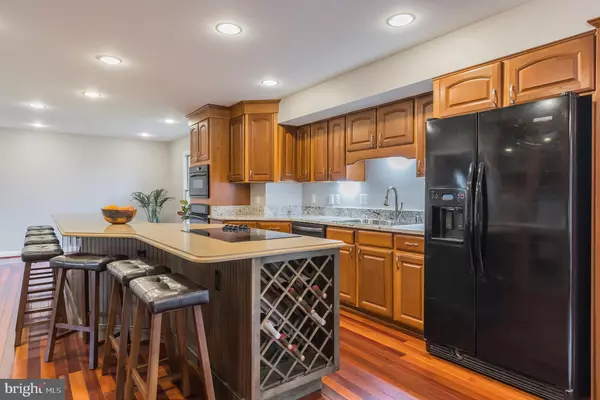$450,000
$450,000
For more information regarding the value of a property, please contact us for a free consultation.
32 BURNS RD Stafford, VA 22554
4 Beds
4 Baths
3,377 SqFt
Key Details
Sold Price $450,000
Property Type Single Family Home
Sub Type Detached
Listing Status Sold
Purchase Type For Sale
Square Footage 3,377 sqft
Price per Sqft $133
Subdivision Hampton Oaks
MLS Listing ID VAST220242
Sold Date 05/22/20
Style Colonial
Bedrooms 4
Full Baths 3
Half Baths 1
HOA Fees $63/mo
HOA Y/N Y
Abv Grd Liv Area 2,377
Originating Board BRIGHT
Year Built 1989
Annual Tax Amount $3,217
Tax Year 2019
Lot Size 0.281 Acres
Acres 0.28
Property Description
Beautiful two story home on a large lot in Hampton Oaks! Upon entering the home immediately notice the gorgeous Brazilian Cherry hardwood floors in the foyer, hallway and kitchen. Custom built-in bookshelves are in the formal living room and surrounding the fireplace in the family room. You will love cooking in the beautiful kitchen which has maple cabinets, Silestone counters with granite surrounding the sink and stainless steel appliances. There is a huge center island with bar seating for 8, making this a perfect space for entertaining. There is also a separate dining room on the main level. On the upper level is the master suite where you will enjoy a spacious bedroom with New Pella windows and a walk-in closet. The luxurious master bath is completely remodeled and has tile floors, beadboard framing the bottom walls, built-in cedar closet and tile shower with stone basin. There are three additional bedrooms with new carpeting on the upper level and another full bath. On the lower level of this home you will enjoy a room to play and another room for a den or office space which has a walk-in closet. There are Pella windows throughout the home. The home has been freshly painted and all new interior door handles have been installed. This home is in a great location! Be among the first to view this home. Call us today!
Location
State VA
County Stafford
Zoning R1
Rooms
Other Rooms Living Room, Dining Room, Primary Bedroom, Bedroom 2, Bedroom 3, Bedroom 4, Kitchen, Family Room, Den, Recreation Room, Primary Bathroom
Basement Full, Connecting Stairway, Fully Finished, Interior Access
Interior
Interior Features Built-Ins, Carpet, Ceiling Fan(s), Walk-in Closet(s), Kitchen - Eat-In, Kitchen - Island, Cedar Closet(s), Family Room Off Kitchen, Kitchen - Table Space, Primary Bath(s)
Hot Water Natural Gas
Heating Forced Air
Cooling Central A/C, Ceiling Fan(s)
Flooring Slate, Carpet, Hardwood, Laminated
Equipment Cooktop, Built-In Microwave, Dryer, Dishwasher, Disposal, Icemaker, Oven - Wall, Refrigerator, Stainless Steel Appliances, Washer, Water Heater
Fireplace Y
Appliance Cooktop, Built-In Microwave, Dryer, Dishwasher, Disposal, Icemaker, Oven - Wall, Refrigerator, Stainless Steel Appliances, Washer, Water Heater
Heat Source Natural Gas
Exterior
Exterior Feature Deck(s), Patio(s)
Parking Features Garage - Front Entry
Garage Spaces 2.0
Fence Privacy
Amenities Available Community Center, Pool - Outdoor, Tennis Courts, Tot Lots/Playground
Water Access N
Accessibility None
Porch Deck(s), Patio(s)
Attached Garage 2
Total Parking Spaces 2
Garage Y
Building
Story 3+
Sewer Public Sewer
Water Public
Architectural Style Colonial
Level or Stories 3+
Additional Building Above Grade, Below Grade
New Construction N
Schools
Elementary Schools Hampton Oaks
Middle Schools H.H. Poole
High Schools North Stafford
School District Stafford County Public Schools
Others
HOA Fee Include Trash
Senior Community No
Tax ID 20-P-2- -832
Ownership Fee Simple
SqFt Source Assessor
Special Listing Condition Standard
Read Less
Want to know what your home might be worth? Contact us for a FREE valuation!

Our team is ready to help you sell your home for the highest possible price ASAP

Bought with Larry E Askins • Keller Williams Capital Properties

GET MORE INFORMATION





