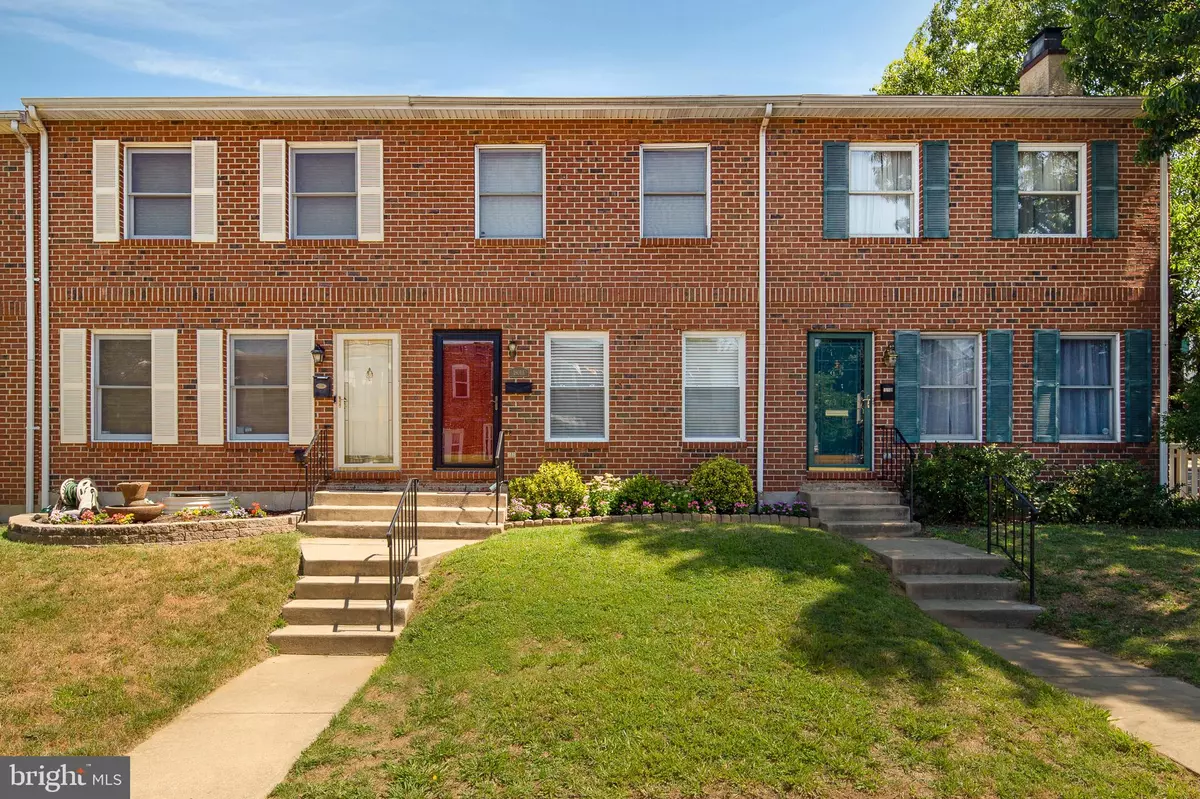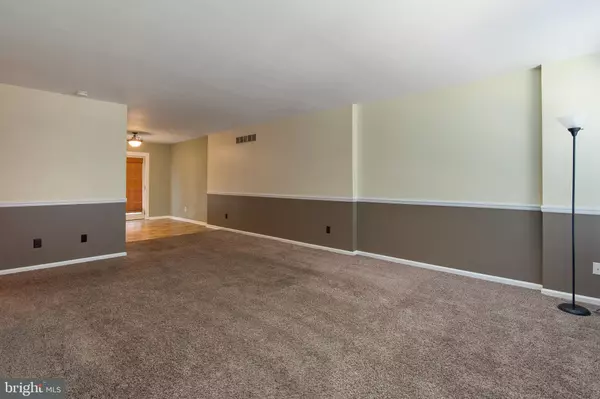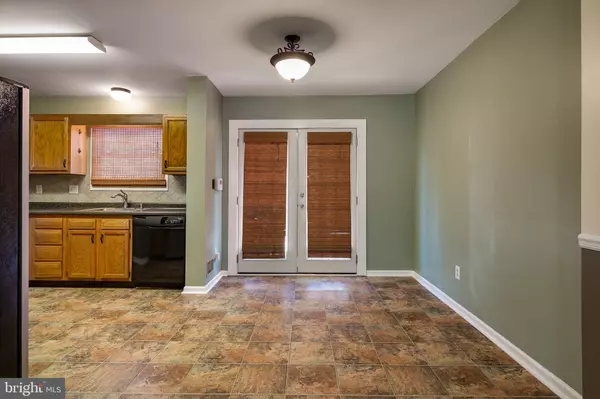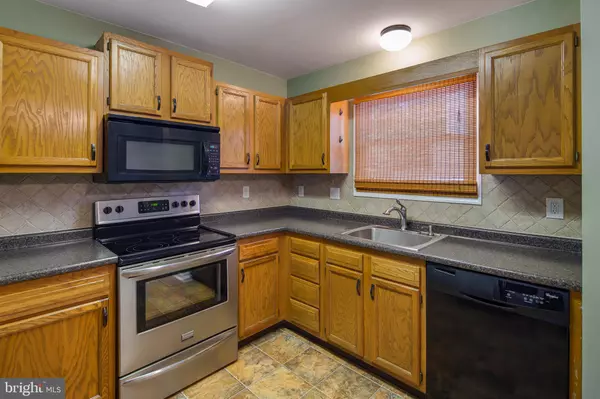$155,000
$150,000
3.3%For more information regarding the value of a property, please contact us for a free consultation.
1801A W 5TH ST Wilmington, DE 19805
2 Beds
3 Baths
1,250 SqFt
Key Details
Sold Price $155,000
Property Type Townhouse
Sub Type Interior Row/Townhouse
Listing Status Sold
Purchase Type For Sale
Square Footage 1,250 sqft
Price per Sqft $124
Subdivision Little Italy
MLS Listing ID DENC504808
Sold Date 08/20/20
Style Traditional
Bedrooms 2
Full Baths 2
Half Baths 1
HOA Y/N N
Abv Grd Liv Area 1,250
Originating Board BRIGHT
Year Built 1991
Annual Tax Amount $2,261
Tax Year 2019
Lot Size 1,742 Sqft
Acres 0.04
Property Description
Visit this home virtually: http://www.vht.com/434083210/IDXS - Private off street parking! Located in Little Italy and walking distance to all the fabulous Italian restaurants. Don't miss your opportunity to own this conveniently located and well maintained 2 bedroom, 2.5 bath townhome with driveway large enough for two cars. The main level features a Living room, Dining room, Kitchen, powder room, and double glass door that lead to your driveway. The upstairs features two bedrooms, a master bathroom and second full bath just outside the second bedroom. The large dry basement allows for both storage and added living space. The seller has done all of the work for you including upgraded stove, counters, sink, kitchen backsplash, linoleum floors in the kitchen, dining room and bathrooms, replaced front two windows, new back steps with railings, chair rail in the living room, newly painted back exterior, fresh paint throughout most of the house and professionally cleaned carpets. This will not last long. Why not grab an all-time low rate while it's available? Please practice COVID 19 safety and wear masks once inside.
Location
State DE
County New Castle
Area Wilmington (30906)
Zoning 26R-3
Rooms
Other Rooms Living Room, Dining Room, Primary Bedroom, Kitchen, Bedroom 1, Attic
Basement Unfinished
Interior
Interior Features Chair Railings, Combination Kitchen/Dining
Hot Water Other
Heating Forced Air
Cooling Central A/C
Equipment Dishwasher, Dryer, Washer
Appliance Dishwasher, Dryer, Washer
Heat Source Electric
Exterior
Garage Spaces 2.0
Water Access N
Accessibility None
Total Parking Spaces 2
Garage N
Building
Story 2
Sewer Public Sewer
Water Public
Architectural Style Traditional
Level or Stories 2
Additional Building Above Grade, Below Grade
New Construction N
Schools
Elementary Schools Shortlidge
Middle Schools Henry B. Du Pont
High Schools Alexis I. Dupont
School District Red Clay Consolidated
Others
Senior Community No
Tax ID 2602620362
Ownership Fee Simple
SqFt Source Other
Special Listing Condition Standard
Read Less
Want to know what your home might be worth? Contact us for a FREE valuation!

Our team is ready to help you sell your home for the highest possible price ASAP

Bought with Tayo Adeseye • Empower Real Estate, LLC

GET MORE INFORMATION





