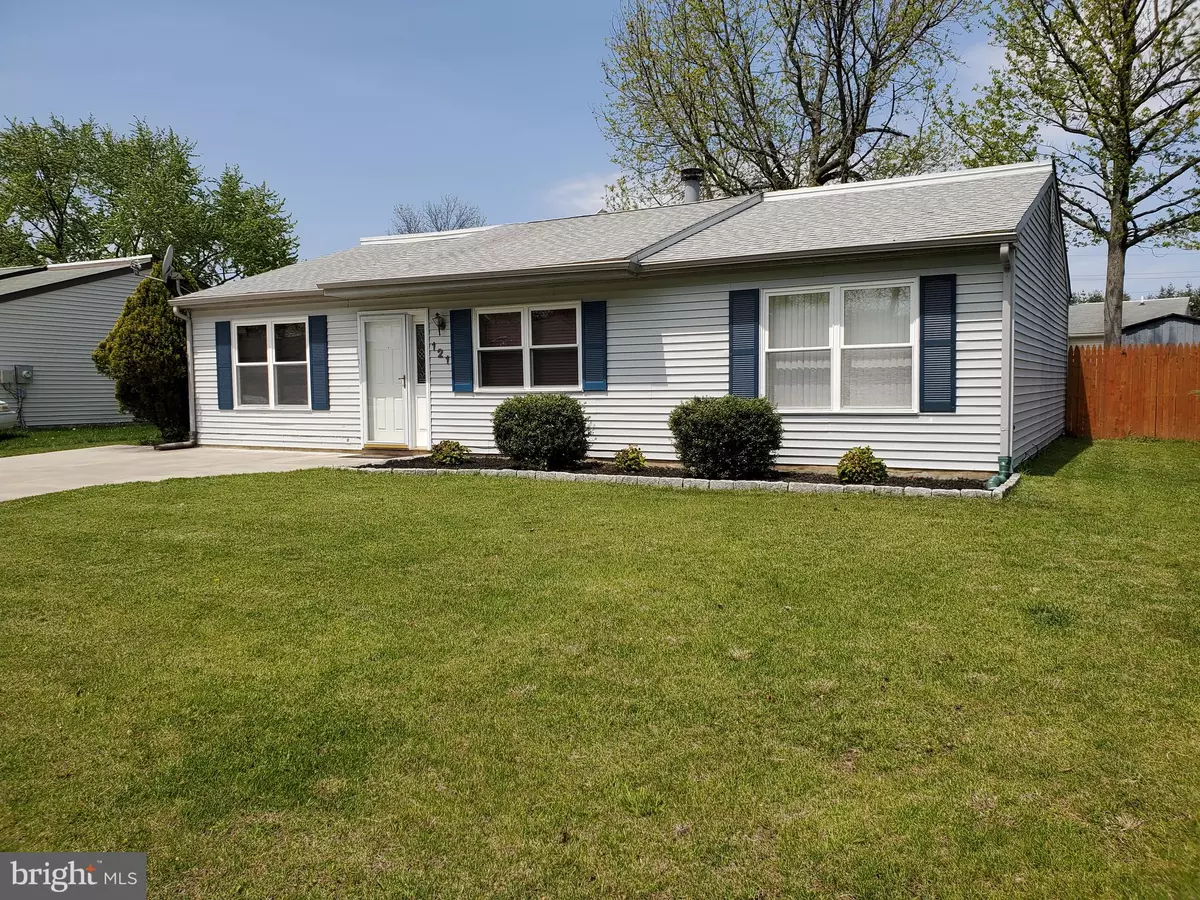$223,900
$229,900
2.6%For more information regarding the value of a property, please contact us for a free consultation.
121 MEDLEY DR Newark, DE 19713
3 Beds
2 Baths
1,275 SqFt
Key Details
Sold Price $223,900
Property Type Single Family Home
Sub Type Detached
Listing Status Sold
Purchase Type For Sale
Square Footage 1,275 sqft
Price per Sqft $175
Subdivision Harmony Woods
MLS Listing ID DENC500198
Sold Date 06/02/20
Style Ranch/Rambler
Bedrooms 3
Full Baths 2
HOA Fees $2/ann
HOA Y/N Y
Abv Grd Liv Area 1,275
Originating Board BRIGHT
Year Built 1988
Annual Tax Amount $1,904
Tax Year 2019
Lot Size 6,970 Sqft
Acres 0.16
Lot Dimensions 63.4X102.8
Property Description
Visit this home virtually: http://www.vht.com/434057209/IDXS - Welcome to this spectacularly maintained 3 BR 2 BA ranch house in Harmony Woods. This home offers a great layout with updates in the Kitchen and Baths and neutral paint throughout. At first entering the home you will notice the vaulted ceiling in the living room with wood burning fireplace and ceiling fan and plenty of natural light through the double window. walk into the Kitchen with ceramic tile floor, stainless appliances, butcher block counter and updated white cabinets.Slider off the kitchen leads to the large fenced in rear yard with deck and awning, The Master bedroom offers double windows and an updated master bath with a deep tub/shower combination.. On the opposite side of the Living room are the two additional bedrooms with another updated full bath with shower stall. This homes exterior is vinyl siding, nice level lot, 2 car driveway, roof was replaced in 2014, all new plumbing run, windows replaced, and new HVAC system in 2016. This house is ready for it's new owner!
Location
State DE
County New Castle
Area Newark/Glasgow (30905)
Zoning NC6.5
Rooms
Other Rooms Living Room, Primary Bedroom, Bedroom 2, Kitchen, Bedroom 1
Main Level Bedrooms 3
Interior
Interior Features Attic, Carpet, Ceiling Fan(s), Combination Kitchen/Dining, Primary Bath(s), Tub Shower, Upgraded Countertops
Hot Water Electric
Heating Heat Pump - Electric BackUp
Cooling Central A/C
Flooring Carpet, Ceramic Tile
Equipment Dishwasher, Dryer - Electric, Microwave, Oven/Range - Electric, Refrigerator, Water Heater
Appliance Dishwasher, Dryer - Electric, Microwave, Oven/Range - Electric, Refrigerator, Water Heater
Heat Source Electric
Exterior
Garage Spaces 2.0
Fence Rear, Vinyl, Wood
Water Access N
Roof Type Asbestos Shingle
Accessibility None
Total Parking Spaces 2
Garage N
Building
Lot Description Level
Story 1
Foundation Slab
Sewer Public Sewer
Water Public
Architectural Style Ranch/Rambler
Level or Stories 1
Additional Building Above Grade, Below Grade
Structure Type Dry Wall,Vaulted Ceilings
New Construction N
Schools
School District Christina
Others
Senior Community No
Tax ID 09-017.30-140
Ownership Fee Simple
SqFt Source Assessor
Acceptable Financing Cash, Conventional, FHA, VA
Listing Terms Cash, Conventional, FHA, VA
Financing Cash,Conventional,FHA,VA
Special Listing Condition Standard
Read Less
Want to know what your home might be worth? Contact us for a FREE valuation!

Our team is ready to help you sell your home for the highest possible price ASAP

Bought with Cheri Chenoweth • Berkshire Hathaway HomeServices PenFed Realty

GET MORE INFORMATION





