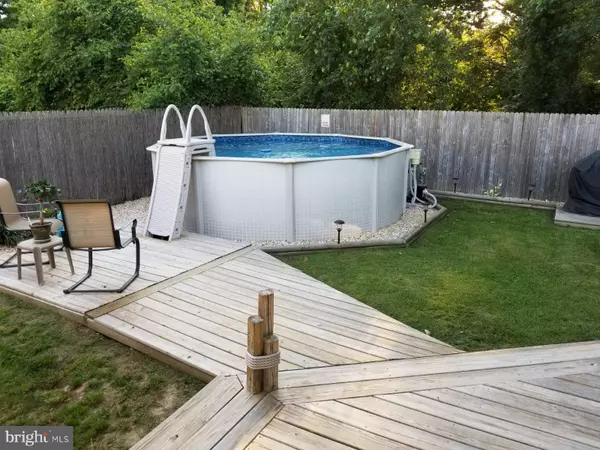$254,500
$254,500
For more information regarding the value of a property, please contact us for a free consultation.
730 DELMAR AVE Glen Burnie, MD 21061
3 Beds
1 Bath
1,260 SqFt
Key Details
Sold Price $254,500
Property Type Single Family Home
Sub Type Detached
Listing Status Sold
Purchase Type For Sale
Square Footage 1,260 sqft
Price per Sqft $201
Subdivision Munroe Gardens
MLS Listing ID MDAA428842
Sold Date 06/16/20
Style Ranch/Rambler
Bedrooms 3
Full Baths 1
HOA Y/N N
Abv Grd Liv Area 1,260
Originating Board BRIGHT
Year Built 1956
Annual Tax Amount $2,566
Tax Year 2020
Lot Size 6,000 Sqft
Acres 0.14
Property Description
This really is the PERFECT home and IT JUST GOT BETTER! Price Reduced to $254,500 and a NEW Architectural Shingle ROOF to be installed on 5/11/2020! Enjoy your huge Master Bedroom with your own private sitting room and sliding glass door to take you out to your very private outdoor oasis! Two additional roomy bedrooms and gorgeous bath with ceramic tile! Separate formal dining room with an open view to the kitchen and living room. Enjoy cozy evenings in the winter with a wood burning fire in your living room and dream of summertime to come and all the fun you'll have with friends and family in your own pool and on your huge deck or just sitting around the firepit, doing what you love... Relaxing at Home! No need to book a vacation, you'll feel like you're on vacation in your own back yard!What a great Starter Home or for that someone who wants to downsize to the perfect sized home!
Location
State MD
County Anne Arundel
Zoning R5
Rooms
Other Rooms Living Room, Dining Room, Primary Bedroom, Sitting Room, Bedroom 2, Bedroom 3, Kitchen, Laundry, Bathroom 1
Main Level Bedrooms 3
Interior
Interior Features Carpet, Ceiling Fan(s), Combination Dining/Living, Combination Kitchen/Dining, Dining Area, Entry Level Bedroom, Floor Plan - Open, Formal/Separate Dining Room, Pantry, Wood Floors
Hot Water Natural Gas
Heating Forced Air, Programmable Thermostat
Cooling Ceiling Fan(s), Central A/C, Programmable Thermostat
Flooring Ceramic Tile, Carpet, Laminated
Fireplaces Number 1
Fireplaces Type Brick, Fireplace - Glass Doors, Mantel(s), Wood
Equipment Dryer - Electric, Energy Efficient Appliances, Exhaust Fan, Icemaker, Oven/Range - Electric, Range Hood, Refrigerator, Stove, Washer, Water Heater
Fireplace Y
Window Features Double Pane
Appliance Dryer - Electric, Energy Efficient Appliances, Exhaust Fan, Icemaker, Oven/Range - Electric, Range Hood, Refrigerator, Stove, Washer, Water Heater
Heat Source Natural Gas
Laundry Main Floor
Exterior
Exterior Feature Deck(s), Patio(s)
Fence Fully, Privacy, Rear, Panel, Wood
Pool Above Ground, Fenced
Water Access N
View Trees/Woods
Roof Type Asphalt
Street Surface Black Top
Accessibility None
Porch Deck(s), Patio(s)
Road Frontage City/County, Public
Garage N
Building
Lot Description Backs to Trees, Landscaping, Level, Front Yard, Private, Rear Yard, SideYard(s)
Story 1
Foundation Slab
Sewer Public Sewer
Water Public
Architectural Style Ranch/Rambler
Level or Stories 1
Additional Building Above Grade, Below Grade
Structure Type Dry Wall
New Construction N
Schools
School District Anne Arundel County Public Schools
Others
Senior Community No
Tax ID 020355700709654
Ownership Fee Simple
SqFt Source Assessor
Acceptable Financing FHA, Conventional, Cash, VA
Listing Terms FHA, Conventional, Cash, VA
Financing FHA,Conventional,Cash,VA
Special Listing Condition Standard
Read Less
Want to know what your home might be worth? Contact us for a FREE valuation!

Our team is ready to help you sell your home for the highest possible price ASAP

Bought with Daniel M Chanteloup • Long & Foster Real Estate, Inc.
GET MORE INFORMATION





