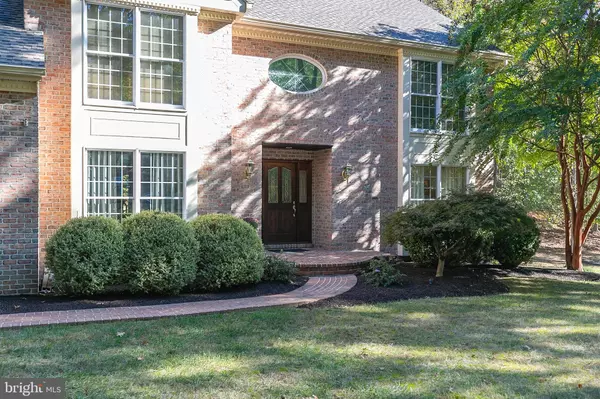$825,000
$825,000
For more information regarding the value of a property, please contact us for a free consultation.
8979 FURROW AVE Ellicott City, MD 21042
4 Beds
4 Baths
4,876 SqFt
Key Details
Sold Price $825,000
Property Type Single Family Home
Sub Type Detached
Listing Status Sold
Purchase Type For Sale
Square Footage 4,876 sqft
Price per Sqft $169
Subdivision Patapsco Park Estates
MLS Listing ID MDHW272600
Sold Date 03/18/20
Style Transitional
Bedrooms 4
Full Baths 3
Half Baths 1
HOA Y/N N
Abv Grd Liv Area 3,276
Originating Board BRIGHT
Year Built 1988
Annual Tax Amount $9,177
Tax Year 2019
Lot Size 0.719 Acres
Acres 0.72
Property Description
Quality and style flow throughout this exquisite all brick custom home in Patapsco Park Estates. Located on a cul-de-sac on a premium .7 acre lot backing to trees, it has everything you can imagine for comfortable year-round living both indoors and out. Whether you re relaxing on the huge deck or gazebo, cozying up to the smell of wood burning in the family room fireplace, or watching the latest flick with friends or family in the spectacular media room, this is truly a great living space! And, there s a separate area for in-laws, au pair, or guests visiting for an extended period of time. As you drive into the 2-car side entrance garage, you enter through a mudroom/laundry room leading to the main living area. The kitchen has extensive cherry cabinetry, stunning quartzite counter tops, matching stainless steel appliances and an adjoining breakfast nook that overlooks the scenic view from the deck. The family room with skylights and vaulted ceiling, formal living room and dining room, and home office all have beautiful hardwood flooring. On the upper level there is a large owner s suite that includes separate sitting area, walk-in closets and stunning bath and spa room to soak away the day s end in luxury. There is a second full bath at the end of the upstairs foyer and 3 additional spacious carpeted bedrooms. Oversize windows shower each area with lots of natural light. The lower level takes you to a world of exciting recreation. In addition to the privately situated in-law/au pair suite with full kitchen and bathroom, the main area accommodates a full size pool table and has a striking brick-faced gas fireplace. The intimate bar area is a perfect place to have snacks and refreshments before seeing a show in the custom-designed theater equipped with electronics from Gramophone. This is entertainment that will please young and old alike. Thoughtfully designed and well maintained by the original owners, this can be your new dream home!
Location
State MD
County Howard
Zoning R20
Rooms
Other Rooms Living Room, Dining Room, Primary Bedroom, Sitting Room, Bedroom 2, Bedroom 3, Bedroom 4, Kitchen, Family Room, Foyer, In-Law/auPair/Suite, Laundry, Office, Recreation Room, Media Room, Bathroom 2, Bathroom 3, Primary Bathroom, Full Bath
Basement Connecting Stairway, Daylight, Partial, Fully Finished, Heated, Interior Access, Rear Entrance, Walkout Level, Windows, Other, Full
Interior
Interior Features 2nd Kitchen, Attic, Bar, Breakfast Area, Carpet, Ceiling Fan(s), Chair Railings, Crown Moldings, Dining Area, Family Room Off Kitchen, Floor Plan - Open, Formal/Separate Dining Room, Intercom, Kitchen - Gourmet, Primary Bath(s), Pantry, Recessed Lighting, Skylight(s), Stall Shower, Tub Shower, Upgraded Countertops, Wainscotting, Walk-in Closet(s), Wet/Dry Bar, WhirlPool/HotTub, Window Treatments, Wood Floors, Built-Ins, Soaking Tub, Other
Hot Water Electric
Heating Heat Pump(s)
Cooling Central A/C, Heat Pump(s), Ceiling Fan(s), Programmable Thermostat, Zoned
Flooring Carpet, Hardwood, Ceramic Tile, Terrazzo
Fireplaces Number 2
Fireplaces Type Brick, Gas/Propane, Mantel(s), Marble, Wood
Equipment Built-In Microwave, Cooktop, Cooktop - Down Draft, Dishwasher, Disposal, Dryer - Electric, Dryer - Front Loading, Energy Efficient Appliances, Exhaust Fan, Extra Refrigerator/Freezer, Freezer, Icemaker, Intercom, Oven - Self Cleaning, Oven - Wall, Refrigerator, Stainless Steel Appliances, Washer, Water Heater
Fireplace Y
Window Features Atrium,Bay/Bow,Casement,Double Hung,Double Pane,Palladian,Screens,Skylights
Appliance Built-In Microwave, Cooktop, Cooktop - Down Draft, Dishwasher, Disposal, Dryer - Electric, Dryer - Front Loading, Energy Efficient Appliances, Exhaust Fan, Extra Refrigerator/Freezer, Freezer, Icemaker, Intercom, Oven - Self Cleaning, Oven - Wall, Refrigerator, Stainless Steel Appliances, Washer, Water Heater
Heat Source Electric
Laundry Main Floor
Exterior
Exterior Feature Deck(s), Patio(s)
Parking Features Garage - Side Entry, Garage Door Opener, Inside Access, Oversized
Garage Spaces 2.0
Utilities Available Cable TV, Fiber Optics Available, Phone, Propane, Under Ground
Water Access N
View Trees/Woods
Roof Type Asphalt
Accessibility Doors - Lever Handle(s)
Porch Deck(s), Patio(s)
Attached Garage 2
Total Parking Spaces 2
Garage Y
Building
Lot Description Backs to Trees, Cul-de-sac, Front Yard, Landscaping, Rear Yard, No Thru Street, Premium, Partly Wooded, SideYard(s)
Story 3+
Sewer Public Sewer
Water Public
Architectural Style Transitional
Level or Stories 3+
Additional Building Above Grade, Below Grade
Structure Type Vaulted Ceilings
New Construction N
Schools
School District Howard County Public School System
Others
Pets Allowed Y
Senior Community No
Tax ID 1402291754
Ownership Fee Simple
SqFt Source Assessor
Security Features Intercom,Motion Detectors,Security System,Smoke Detector
Acceptable Financing Conventional, Cash, VA
Horse Property N
Listing Terms Conventional, Cash, VA
Financing Conventional,Cash,VA
Special Listing Condition Standard
Pets Allowed No Pet Restrictions
Read Less
Want to know what your home might be worth? Contact us for a FREE valuation!

Our team is ready to help you sell your home for the highest possible price ASAP

Bought with Robert J Chew • Berkshire Hathaway HomeServices PenFed Realty

GET MORE INFORMATION





