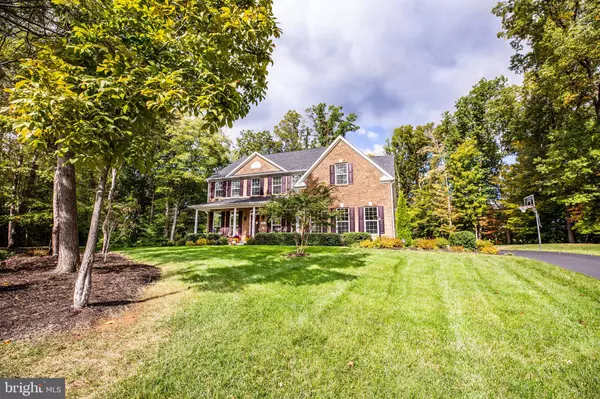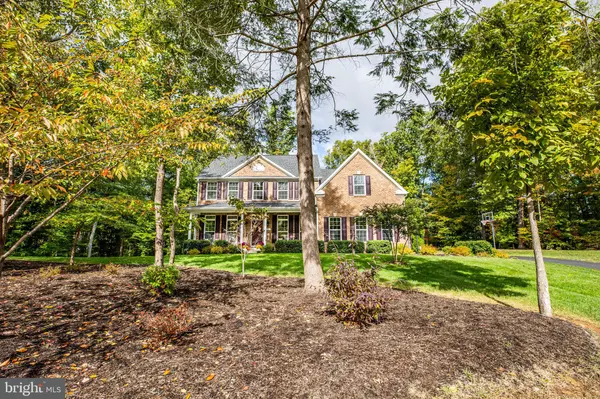$798,000
$822,990
3.0%For more information regarding the value of a property, please contact us for a free consultation.
98 GENEVIEVE CT Fredericksburg, VA 22406
6 Beds
5 Baths
5,488 SqFt
Key Details
Sold Price $798,000
Property Type Single Family Home
Sub Type Detached
Listing Status Sold
Purchase Type For Sale
Square Footage 5,488 sqft
Price per Sqft $145
Subdivision Lake Estates
MLS Listing ID VAST216040
Sold Date 03/30/20
Style Colonial
Bedrooms 6
Full Baths 4
Half Baths 1
HOA Fees $50/mo
HOA Y/N Y
Abv Grd Liv Area 3,557
Originating Board BRIGHT
Year Built 2014
Annual Tax Amount $7,062
Tax Year 2019
Lot Size 5.240 Acres
Acres 5.24
Property Description
WELCOME HOME TO THIS STUNNING WATERFRONT ESTATE LOCATED ON ABEL LAKE AND LOCATED JUST MINUTES FROM 95! THIS HOME HAS ALL OF THE UPGRADES YOU COULD DREAM OF AND SITS PERFECTLY ON 5.24 ACRES! A ROCKING CHAIR FRONT PORCH GREETS YOU AS YOU ENTER INTO THE LOVELY FOYER! A FORMAL LIVING ROOM AND DINING ROOM ARE PERFECTLY LOCATED FOR ENTERTAINING AND OFFER GREAT STYLE IN YOUR ENTRANCE! BEAUTIFUL FLOORING STRETCHES THROUGHOUT THE MAIN LEVEL AS YOU ENTER INTO THE FAMILY ROOM WITH FIREPLACE AND THEN INTO THE GOURMET KITCHEN AND BREAKFAST ROOM! THERE ARE SO MANY GORGEOUS WINDOWS TO VIEW YOUR PROPERTY FROM ON ALL LEVELS OF THIS HOME! THE GOURMET KITCHEN IS SO FASHIONABLE AND OFFERS GRANITE COUNTERTOPS, UPGRADED CABINETRY, A UNIQUE ISLAND, A BACKSPLASH, AND SO MUCH SPACE TO SPREAD OUT AND COOK IN! THERE IS ALSO A VERY LARGE PANTRY WITH A PANTRY ORGANIZER! THE BREAKFAST BAR IS PERFECT FOR A QUICK MEAL AND OPENS TO THE SUNNY BREAKFAST ROOM! FROM HERE YOU CAN WALKOUT TO THE TREX DECK AND TAKE IN THE VIEWS! THE MAIN LEVEL ALSO OFFERS A SERENE MASTER SUITE WITH TRAY CEILINGS, CROWN MOLDING, AND A PERFECT SITTING ROOM! THE LUXURY MASTER BATH HAS A HEATED FLOOR, GORGEOUS TILED SHOWER, DUAL VANITIES, AND WALK-IN CLOSET WITH ORGANIZER! UPSTAIRS ALL OF THE BEDROOMS ARE AMAZING SIZES WITH WONDERFUL CLOSET SPACE! THE MOSTLY FINISHED BASEMENT OFFERS AN ENORMOUS RECREATION ROOM AND A WET BAR THAT WILL BE THE PERFECT SETTING FOR SO MANY GET TOGETHERS! THERE IS ANOTHER HUGE BEDROOM AND FULL BATHROOM AS WELL! THE BASEMENT ALSO OFFERS FANTASTIC STORAGE SO YOU REALLY DO GET THE BEST OF BOTH WORLDS! FROM HERE YOU CAN WALKOUT TO THE OUTDOOR FIREPLACE AND SPACIOUS PATIO! THIS PROPERTY OFFERS 460 FEET OF WATER FRONTAGE AND MANY CHANCES TO MAKE MEMORIES OF A LIFETIME! BEST OF ALL THIS PROPERTY IS LOCATED CLOSE TO 95 AND SHOPPING! IT IS CONVENIENT TO ALL MAJOR THOROUGHFARES, YET PRIVATE ALL AT THE SAME TIME!
Location
State VA
County Stafford
Zoning A1
Rooms
Basement Full, Partially Finished, Interior Access, Outside Entrance, Rear Entrance, Space For Rooms, Sump Pump, Walkout Level, Windows
Main Level Bedrooms 1
Interior
Interior Features Attic, Breakfast Area, Carpet, Ceiling Fan(s), Chair Railings, Crown Moldings, Dining Area, Entry Level Bedroom, Family Room Off Kitchen, Floor Plan - Open, Formal/Separate Dining Room, Kitchen - Gourmet, Kitchen - Island, Kitchen - Table Space, Primary Bath(s), Recessed Lighting, Upgraded Countertops, Walk-in Closet(s), Wood Floors, Pantry, Soaking Tub, Wet/Dry Bar
Hot Water Propane
Heating Central
Cooling Central A/C, Ceiling Fan(s)
Flooring Hardwood
Fireplaces Number 1
Fireplaces Type Gas/Propane, Insert, Mantel(s)
Equipment Built-In Microwave, Cooktop, Dishwasher, Disposal, Freezer, Icemaker, Refrigerator, Oven - Wall, Stainless Steel Appliances, Water Heater
Furnishings No
Fireplace Y
Appliance Built-In Microwave, Cooktop, Dishwasher, Disposal, Freezer, Icemaker, Refrigerator, Oven - Wall, Stainless Steel Appliances, Water Heater
Heat Source Propane - Leased
Laundry Hookup
Exterior
Exterior Feature Deck(s), Patio(s), Porch(es)
Parking Features Garage - Side Entry, Garage Door Opener, Built In, Inside Access
Garage Spaces 3.0
Waterfront Description None
Water Access Y
Water Access Desc Canoe/Kayak,Fishing Allowed
View Lake
Accessibility None
Porch Deck(s), Patio(s), Porch(es)
Attached Garage 3
Total Parking Spaces 3
Garage Y
Building
Lot Description Backs to Trees, Front Yard, Private, Rear Yard, Secluded
Story 3+
Sewer Public Sewer
Water Public
Architectural Style Colonial
Level or Stories 3+
Additional Building Above Grade, Below Grade
New Construction N
Schools
Elementary Schools Margaret Brent
Middle Schools Rodney Thompson
High Schools Mountain View
School District Stafford County Public Schools
Others
HOA Fee Include Common Area Maintenance,Trash
Senior Community No
Tax ID 37-E- - -12
Ownership Fee Simple
SqFt Source Estimated
Security Features Security System,Surveillance Sys
Special Listing Condition Standard
Read Less
Want to know what your home might be worth? Contact us for a FREE valuation!

Our team is ready to help you sell your home for the highest possible price ASAP

Bought with Richard F Fappiano • Green Tree Realty LLC
GET MORE INFORMATION





