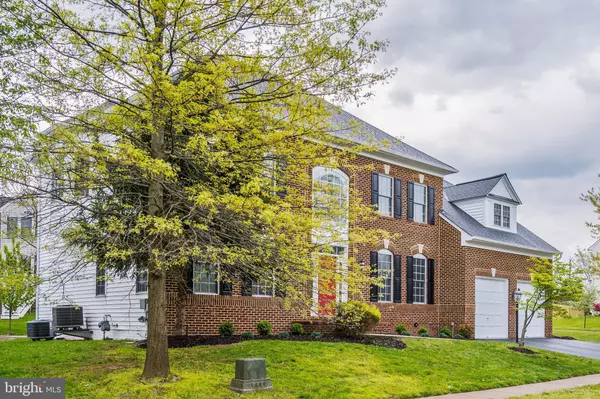$705,000
$719,900
2.1%For more information regarding the value of a property, please contact us for a free consultation.
21958 TRACTION PL Sterling, VA 20164
5 Beds
5 Baths
5,172 SqFt
Key Details
Sold Price $705,000
Property Type Single Family Home
Sub Type Detached
Listing Status Sold
Purchase Type For Sale
Square Footage 5,172 sqft
Price per Sqft $136
Subdivision Lochewood Manor
MLS Listing ID VALO408684
Sold Date 06/02/20
Style Colonial
Bedrooms 5
Full Baths 4
Half Baths 1
HOA Fees $91/qua
HOA Y/N Y
Abv Grd Liv Area 3,441
Originating Board BRIGHT
Year Built 2004
Annual Tax Amount $6,751
Tax Year 2020
Lot Size 10,019 Sqft
Acres 0.23
Property Description
Spectacular single family home with desirable Main level bedroom and full bath, is completely upgraded inside and out! Corner lot on cul-de-sac, quiet private street and stunning professional curb appeal. Upon entrance, you are greeted by the soaring 2-story foyer and open floor plan with an abundance of natural sunlight. Newly refinished hardwood flooring on Main level. The enormous kitchen is a Chef's dream, boasting newly refinished cabinetry, new SS appliances, granite counters, custom backsplash and huge center island. Adjacent morning room leading to the private deck is encased in sunlight. Large family room has brand new carpeting, fresh paint and charming fireplace. Dual staircases lead to the upper level. Over $110,000.00 in recent updates, including: Refinished HW floors, fresh paint, fully remodeled kitchen with new appliances, Large outdoor trex deck and custom stamped patio, New Roof and HVAC, main level bedroom with full bath and so much more! Upper level Master suite with en suite remodeled spa bath. Additional private princess suite with private bath. Lower level fully finished in 2016 with huge rec room, bonus room and bath. Convenient to major commuter routes. Location is everything- just minutes to Dulles Town Center, Dulles Airport, Claude Moore Rec center and tons of shopping, dining and entertainment. This home has it all- you don't want to miss out!!
Location
State VA
County Loudoun
Zoning 08
Rooms
Basement Full
Interior
Interior Features Ceiling Fan(s), Wood Floors, Carpet, Recessed Lighting, Crown Moldings, Chair Railings, Kitchen - Gourmet, Kitchen - Island, Breakfast Area, Primary Bath(s), Soaking Tub, Walk-in Closet(s)
Hot Water Natural Gas
Heating Forced Air
Cooling Central A/C
Fireplaces Number 1
Equipment Washer, Dryer, Microwave, Cooktop, Dishwasher, Disposal, Refrigerator
Fireplace Y
Appliance Washer, Dryer, Microwave, Cooktop, Dishwasher, Disposal, Refrigerator
Heat Source Natural Gas
Exterior
Exterior Feature Deck(s), Patio(s)
Parking Features Garage - Front Entry, Garage Door Opener
Garage Spaces 2.0
Water Access N
Accessibility Other
Porch Deck(s), Patio(s)
Attached Garage 2
Total Parking Spaces 2
Garage Y
Building
Story 3+
Sewer Public Sewer
Water Public
Architectural Style Colonial
Level or Stories 3+
Additional Building Above Grade, Below Grade
New Construction N
Schools
School District Loudoun County Public Schools
Others
HOA Fee Include Snow Removal,Trash
Senior Community No
Tax ID 031101631000
Ownership Fee Simple
SqFt Source Estimated
Special Listing Condition Standard
Read Less
Want to know what your home might be worth? Contact us for a FREE valuation!

Our team is ready to help you sell your home for the highest possible price ASAP

Bought with Minh-Ly N Huynh • NBI Realty, LLC
GET MORE INFORMATION





