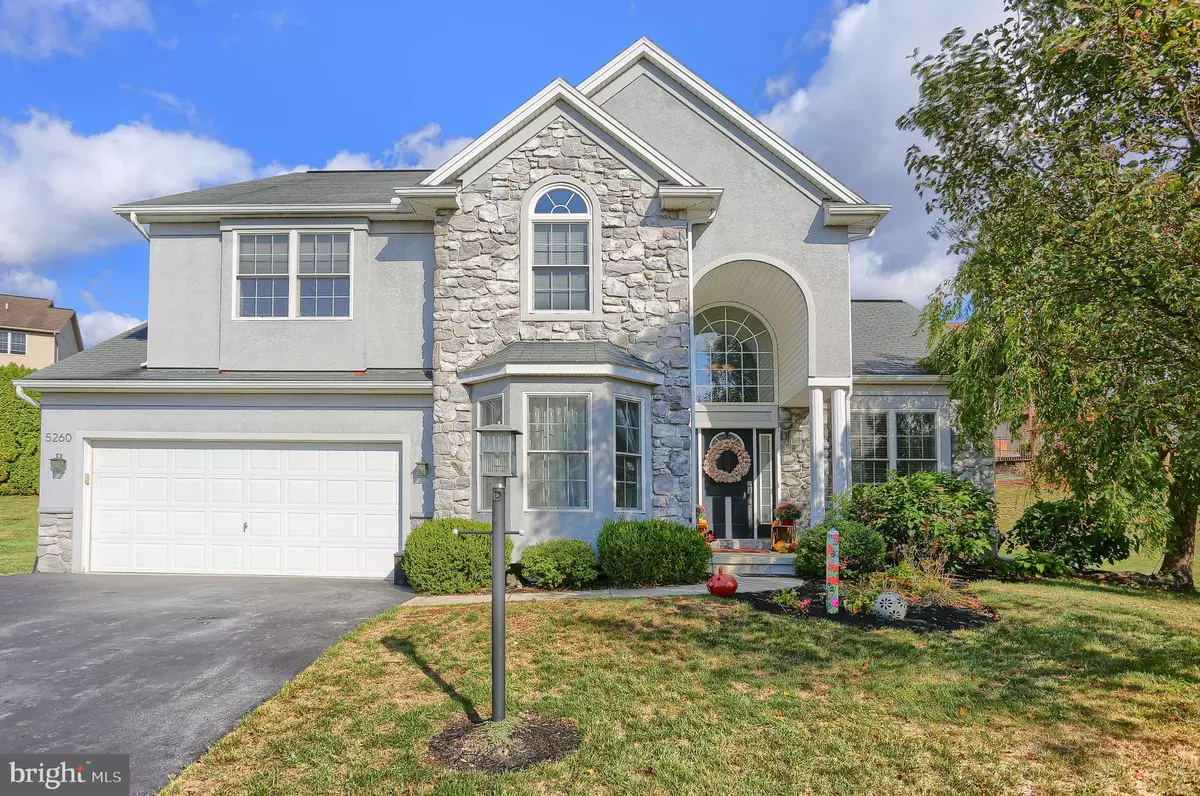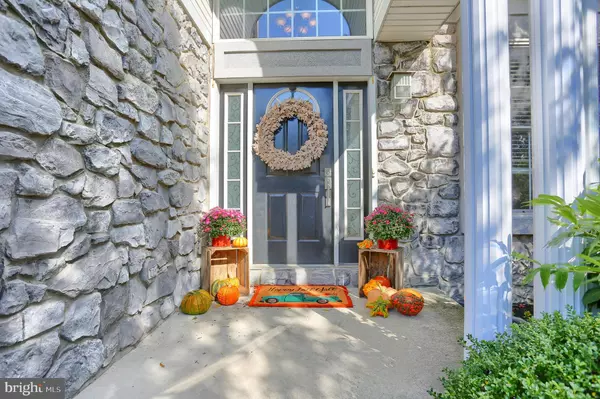$369,999
$389,950
5.1%For more information regarding the value of a property, please contact us for a free consultation.
5260 ALDERSGATE CIR Mechanicsburg, PA 17050
4 Beds
3 Baths
2,492 SqFt
Key Details
Sold Price $369,999
Property Type Single Family Home
Sub Type Detached
Listing Status Sold
Purchase Type For Sale
Square Footage 2,492 sqft
Price per Sqft $148
Subdivision Fairwinds
MLS Listing ID PACB128450
Sold Date 12/15/20
Style Traditional
Bedrooms 4
Full Baths 2
Half Baths 1
HOA Fees $7/ann
HOA Y/N Y
Abv Grd Liv Area 2,492
Originating Board BRIGHT
Year Built 2003
Annual Tax Amount $3,830
Tax Year 2020
Lot Size 0.330 Acres
Acres 0.33
Property Description
Move in ready home in the desirable Fairwinds neighborhood in Hampden township. Cumberland Valley High School and Mountain View Middle School plus the new Winding Creek Elementary. Located on a quiet cul-de-sac just minutes off the highway and close to amenities. Enter the impressive 2-story foyer. First floor features a formal living room with french doors or could be a great office. Formal dining room with crown molding. Family room with vaulted ceilings and gas fireplace with an open floor plan. Kitchen boasts plenty of counter space, center island with breakfast bar, dining area, new appliances, pantry and sliders to a 30 x 17 paver patio with an adjacent swing set plus play area. Laundry and butlers pantry off kitchen. Second floor features 4 Bedrooms with ceiling fans and a shared bath with double sink. Owners suite has vaulted ceiling, private bath with double sinks, soaking tub, separate walk in tile shower and a walk in closet. The lower level is spacious and ready to finish. New carpeting and flooring installed this week!
Location
State PA
County Cumberland
Area Hampden Twp (14410)
Zoning RESIDENTIAL
Rooms
Other Rooms Living Room, Dining Room, Primary Bedroom, Bedroom 2, Bedroom 3, Bedroom 4, Kitchen, Family Room, Foyer, Breakfast Room, Laundry
Basement Full, Interior Access, Unfinished, Poured Concrete
Interior
Interior Features Carpet, Ceiling Fan(s), Crown Moldings, Family Room Off Kitchen, Floor Plan - Open, Formal/Separate Dining Room, Kitchen - Island, Pantry, Primary Bath(s), Recessed Lighting, Soaking Tub, Walk-in Closet(s), Breakfast Area, Stall Shower
Hot Water Natural Gas
Heating Forced Air
Cooling Central A/C
Flooring Carpet, Ceramic Tile
Fireplaces Number 1
Equipment Built-In Microwave, Dishwasher, Refrigerator, Oven/Range - Electric, Disposal
Fireplace Y
Window Features Bay/Bow
Appliance Built-In Microwave, Dishwasher, Refrigerator, Oven/Range - Electric, Disposal
Heat Source Natural Gas
Laundry Main Floor
Exterior
Exterior Feature Patio(s), Porch(es)
Parking Features Garage - Front Entry, Garage Door Opener
Garage Spaces 2.0
Fence Invisible
Water Access N
Roof Type Shingle
Accessibility 2+ Access Exits
Porch Patio(s), Porch(es)
Attached Garage 2
Total Parking Spaces 2
Garage Y
Building
Lot Description Cul-de-sac
Story 2
Sewer Public Sewer
Water Public
Architectural Style Traditional
Level or Stories 2
Additional Building Above Grade, Below Grade
New Construction N
Schools
Elementary Schools Winding Creek
Middle Schools Mountain View
High Schools Cumberland Valley
School District Cumberland Valley
Others
Senior Community No
Tax ID 10-16-1060-236
Ownership Fee Simple
SqFt Source Assessor
Acceptable Financing Cash, Conventional, FHA, VA
Listing Terms Cash, Conventional, FHA, VA
Financing Cash,Conventional,FHA,VA
Special Listing Condition Standard
Read Less
Want to know what your home might be worth? Contact us for a FREE valuation!

Our team is ready to help you sell your home for the highest possible price ASAP

Bought with Kaitlin Becker • Berkshire Hathaway HomeServices Homesale Realty
GET MORE INFORMATION





