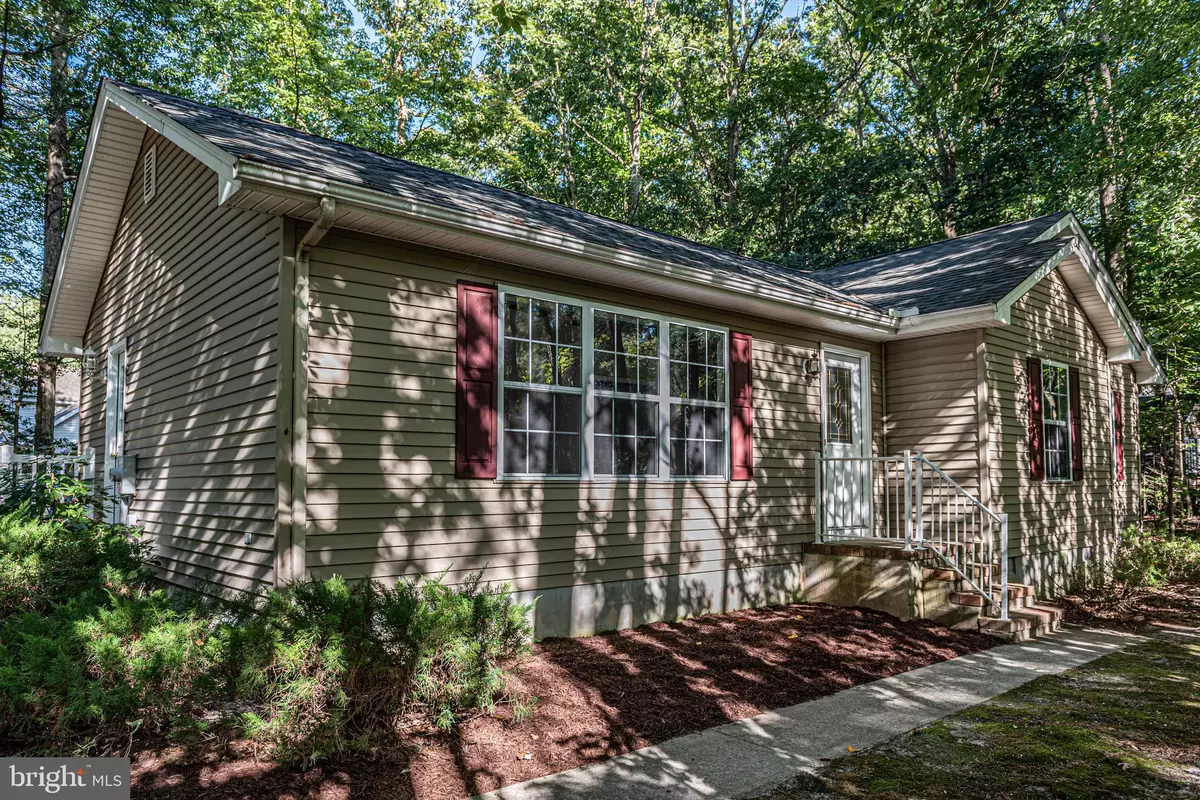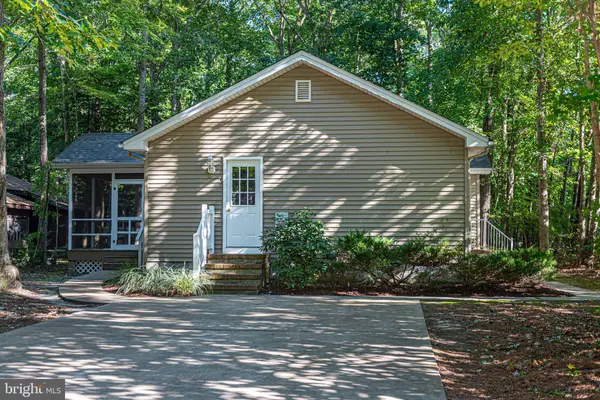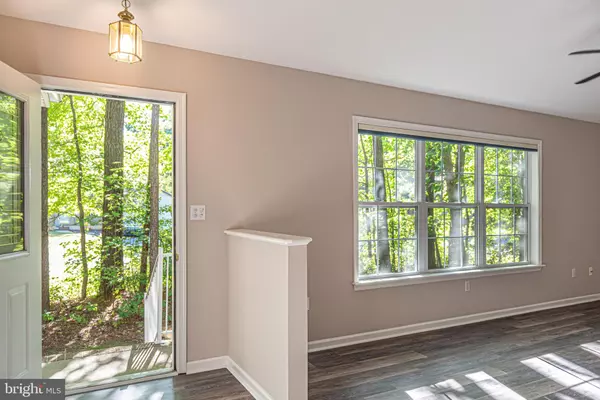$230,000
$224,900
2.3%For more information regarding the value of a property, please contact us for a free consultation.
2 CANNON DR Ocean Pines, MD 21811
3 Beds
2 Baths
1,226 SqFt
Key Details
Sold Price $230,000
Property Type Single Family Home
Sub Type Detached
Listing Status Sold
Purchase Type For Sale
Square Footage 1,226 sqft
Price per Sqft $187
Subdivision Ocean Pines - Pinehurst
MLS Listing ID MDWO112474
Sold Date 06/19/20
Style Ranch/Rambler
Bedrooms 3
Full Baths 2
HOA Fees $82/ann
HOA Y/N Y
Abv Grd Liv Area 1,226
Originating Board BRIGHT
Year Built 1997
Annual Tax Amount $1,700
Tax Year 2020
Lot Size 0.260 Acres
Acres 0.26
Lot Dimensions 0.00 x 0.00
Property Description
RECENTLY REDUCED!! JUST THE RIGHT SPACE FOR DOWNSIZING, A GREAT STARTER HOME or INVESTMENT PROPERTY! BRAND NEW ROOF OCT 2019. One level living plus a super location in Ocean Pines ... its bright & airy & mostly updated! Easy access out to South Gate of OP with 3 BR/2 BA, screened Porch/new screening & attached Storage. Many new items throughout the home...Coastal style 100% waterproof CORETEC flooring, New appliances/Kitchen Cabinets freshly painted with new hardware, new ceiling fans, fresh paint throughout the home! Separate Laundry rm & Concrete Driveway with drive entry on Cannon. Use either Front or Side entry. Floored Attic space too. The corner lot is oversized and a buyer could even build a detached garage- see the plat! The only thing missing is you! Enjoy all of the amenities Ocean Pines has to offer... 5 pools, parks, walking/biking paths, Beach Club in Ocean City & parking there, golfing, tennis and so much more all just 6 miles to Ocean City!
Location
State MD
County Worcester
Area Worcester Ocean Pines
Zoning RES
Rooms
Other Rooms Living Room, Dining Room, Bedroom 2, Bedroom 3, Kitchen, Bedroom 1, Laundry
Main Level Bedrooms 3
Interior
Interior Features Attic, Ceiling Fan(s), Combination Kitchen/Dining, Entry Level Bedroom, Primary Bath(s)
Hot Water Electric
Heating Heat Pump(s)
Cooling Central A/C
Flooring Laminated
Equipment Built-In Microwave, Dishwasher, Dryer, Energy Efficient Appliances, ENERGY STAR Clothes Washer, ENERGY STAR Refrigerator, Oven - Self Cleaning, Oven - Single, Oven/Range - Electric, Stainless Steel Appliances
Furnishings No
Fireplace N
Appliance Built-In Microwave, Dishwasher, Dryer, Energy Efficient Appliances, ENERGY STAR Clothes Washer, ENERGY STAR Refrigerator, Oven - Self Cleaning, Oven - Single, Oven/Range - Electric, Stainless Steel Appliances
Heat Source Electric
Laundry Main Floor
Exterior
Utilities Available Electric Available, Cable TV Available, Natural Gas Available
Amenities Available Basketball Courts, Beach, Beach Club, Boat Ramp, Common Grounds, Community Center, Golf Course Membership Available, Golf Course, Golf Club, Jog/Walk Path, Lake, Library, Marina/Marina Club, Picnic Area, Pier/Dock, Pool - Indoor, Pool - Outdoor, Pool Mem Avail, Recreational Center, Tennis Courts, Tot Lots/Playground
Water Access N
Roof Type Asphalt
Accessibility None
Garage N
Building
Story 1
Foundation Block
Sewer Public Sewer
Water Public
Architectural Style Ranch/Rambler
Level or Stories 1
Additional Building Above Grade, Below Grade
Structure Type Dry Wall
New Construction N
Schools
School District Worcester County Public Schools
Others
Pets Allowed Y
HOA Fee Include Common Area Maintenance,Management
Senior Community No
Tax ID 03-040445
Ownership Fee Simple
SqFt Source Estimated
Acceptable Financing Cash, Conventional, Other, FHA, USDA, VA
Horse Property N
Listing Terms Cash, Conventional, Other, FHA, USDA, VA
Financing Cash,Conventional,Other,FHA,USDA,VA
Special Listing Condition Standard
Pets Allowed Cats OK, Dogs OK
Read Less
Want to know what your home might be worth? Contact us for a FREE valuation!

Our team is ready to help you sell your home for the highest possible price ASAP

Bought with David M Willman • EXP Realty, LLC

GET MORE INFORMATION





